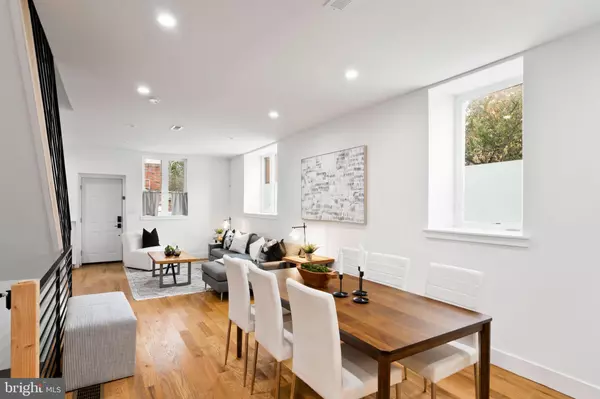$815,000
$775,000
5.2%For more information regarding the value of a property, please contact us for a free consultation.
4 Beds
3 Baths
2,400 SqFt
SOLD DATE : 12/08/2023
Key Details
Sold Price $815,000
Property Type Townhouse
Sub Type End of Row/Townhouse
Listing Status Sold
Purchase Type For Sale
Square Footage 2,400 sqft
Price per Sqft $339
Subdivision Passyunk Square
MLS Listing ID PAPH2291728
Sold Date 12/08/23
Style Straight Thru
Bedrooms 4
Full Baths 2
Half Baths 1
HOA Y/N N
Abv Grd Liv Area 2,400
Originating Board BRIGHT
Year Built 1900
Annual Tax Amount $4,479
Tax Year 2023
Lot Size 1,031 Sqft
Acres 0.02
Property Description
Welcome to this spectacular, one-of-a-kind, corner property in the heart of East Passyunk. Every detail has been thoughtfully considered in this fully-renovated home (2022) with 4 bedrooms + den, 2.5 bathrooms, and garage parking. The open floor plan welcomes you with white oak hardwood floors throughout, high ceilings, and endless natural light. The living room, dining room, and kitchen seamlessly blend together. The kitchen is a chef's dream, featuring quartz countertops, stainless steel Samsung appliances, a smart range & vent hood, and an island with a sink perfect for entertaining and food prep. On the second floor, you'll find a spacious primary suite with a huge walk-in closet and a luxurious spa bathroom. This level also includes a den/home office, convenient laundry closet with ample storage, and a large private deck (with potential to add a spiral staircase and roof deck for stunning views). The third floor boasts three additional bedrooms, each offering plenty of closet space, and a modern hall bathroom with a double vanity. Other exceptional features of this home include a partially finished basement, Wi-fi enabled garage door opener, a whole house water softening and filtration system, a dual zone HVAC system with a Google Nest thermostats, new plumbing and electric, and a partial TAX ABATEMENT with approximately 9 years remaining. Just steps from restaurants, bars, shops, gym, grocery, and public transportation. Do not miss this truly incredible home! Best & Final offers due on Monday, 11/6 at 12 PM.
Location
State PA
County Philadelphia
Area 19148 (19148)
Zoning RSA5
Rooms
Basement Other
Interior
Hot Water Natural Gas
Heating Forced Air
Cooling Central A/C
Fireplace N
Heat Source Natural Gas
Exterior
Exterior Feature Deck(s)
Parking Features Garage - Side Entry
Garage Spaces 1.0
Water Access N
Accessibility None
Porch Deck(s)
Attached Garage 1
Total Parking Spaces 1
Garage Y
Building
Story 3
Foundation Permanent
Sewer Public Sewer
Water Public
Architectural Style Straight Thru
Level or Stories 3
Additional Building Above Grade, Below Grade
New Construction N
Schools
Elementary Schools Southwark School
Middle Schools Southwark School
High Schools South Philadelphia
School District The School District Of Philadelphia
Others
Senior Community No
Tax ID 012390500
Ownership Fee Simple
SqFt Source Estimated
Special Listing Condition Standard
Read Less Info
Want to know what your home might be worth? Contact us for a FREE valuation!

Our team is ready to help you sell your home for the highest possible price ASAP

Bought with Paul Justice • Compass RE
"My job is to find and attract mastery-based agents to the office, protect the culture, and make sure everyone is happy! "
3801 Kennett Pike Suite D200, Greenville, Delaware, 19807, United States





