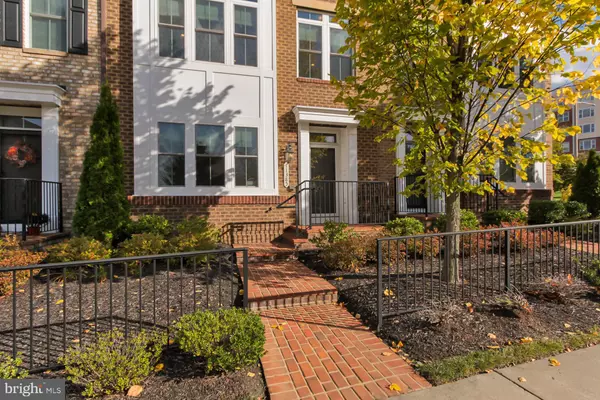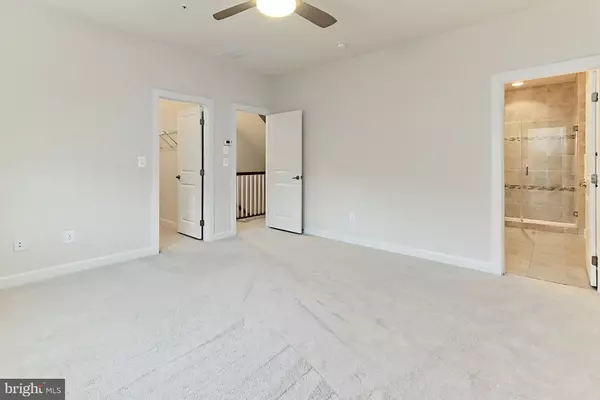$762,000
$729,000
4.5%For more information regarding the value of a property, please contact us for a free consultation.
3 Beds
4 Baths
2,340 SqFt
SOLD DATE : 12/12/2023
Key Details
Sold Price $762,000
Property Type Townhouse
Sub Type Interior Row/Townhouse
Listing Status Sold
Purchase Type For Sale
Square Footage 2,340 sqft
Price per Sqft $325
Subdivision Ridgewood
MLS Listing ID VAFX2152410
Sold Date 12/12/23
Style Colonial
Bedrooms 3
Full Baths 3
Half Baths 1
HOA Fees $140/mo
HOA Y/N Y
Abv Grd Liv Area 2,340
Originating Board BRIGHT
Year Built 2014
Annual Tax Amount $8,570
Tax Year 2023
Lot Size 1,610 Sqft
Acres 0.04
Property Description
Welcome to 11385 Ridgeline Road in beautiful Fairfax, Virginia! Nestled in the highly desirable Ridgewood Townhomes community, this stunning 3 bedroom, 3.5 bath townhome offers plenty of living space on 4 finished, above ground levels and a spectacular rooftop terrace ideal for entertaining. A contemporary brick façade, 2-car rear-loading garage with finished storage space, fresh neutral paint throughout the whole home, rear deck, an open floor plan, hardwood floors, high ceilings, blackout blinds with top down and bottom up functions, upgraded designer lighting and ceiling fans, updated kitchen and baths, and an abundance of windows are just some of the reasons this home is so special—just step inside and fall in love!
Earth-toned tile floors welcome you home and transition to rich hardwood floors upstairs in the heart of the home beginning with the elegant living room that is highlighted by a new chic ceiling fan, recessed lighting, and a glass-paned door opening to the quaint rear deck. The open gourmet kitchen will please the sophisticated chef with striking granite countertops, 42" handcrafted cabinetry, decorative backsplash, and quality stainless steel appliances including a gas cooktop with built-in downdraft. A large center island provides an additional working surface and bar-style seating, as triple pendant lights strike the perfect balance of ambience and illumination. Ease into the formal dining area that is highlighted by a tiered glass tile chandelier adding a distinctly refined flair or relax and unwind in the adjoining family room. A powder room with pedestal sink complements the main level.
Upstairs, the light-filled primary suite boasts designer carpeting, a large walk-in closet, and an en suite bath featuring a dual-sink vanity topped in granite, a frameless ultra shower, and spa-toned tile flooring and surround—the perfect retreat to start and end your day! Down the hall, an additional bedroom suite enjoys generous closet space and a private, beautifully appointed full bath, while a bedroom level laundry center with modern, high-efficiency machines eases the daily task. Continue to the uppermost level where a versatile den provides access to an inviting rooftop terrace with bird's eye views of the surrounding community that is sure to be a popular destination for family and friends—seamlessly blending indoor and outdoor entertaining or simple relaxation. Back inside, a third bedroom suite is highlighted by a walk-in closet and a private bath updated to perfection. Fine craftsmanship continues in the entry level den which is pre-wired for surround sound making it the perfect spot for a media room, home office, learning center, or whatever your lifestyle demands, as a rough-in for a powder room and direct garage access with loads of storage space complete the comfort and luxury of this spectacular home.
All this and more can be found in a vibrant community located within the Fairfax High School pyramid including sought-after Willow Springs Elementary. Diverse shopping, dining, and entertainment options can be found in every direction at Fairfax Corner Shopping Center, Fair Oaks Mall, Fair Lakes, and the quaint City of Fairfax. Outdoor enthusiasts can take advantage of the dozens of parks sprinkled across the area from ballparks to tranquil nature trails and the surrounding area offers golfing, breweries, wineries, historical sites, public ponds, and more—there's something here for everyone! For an exceptional home built with high-end finishing touches and contemporary flair, you've found it. Welcome home!
Location
State VA
County Fairfax
Zoning 312
Rooms
Other Rooms Dining Room, Kitchen, Foyer, Great Room, Loft, Recreation Room, Bathroom 3
Interior
Interior Features Breakfast Area, Carpet, Ceiling Fan(s), Combination Kitchen/Dining, Dining Area, Family Room Off Kitchen, Floor Plan - Open, Kitchen - Eat-In, Kitchen - Island, Recessed Lighting, Wood Floors, Window Treatments
Hot Water Natural Gas
Heating Forced Air
Cooling Central A/C, Ceiling Fan(s)
Fireplaces Number 1
Equipment Cooktop - Down Draft, Dishwasher, Disposal, Dryer, Exhaust Fan, Icemaker, Oven - Single, Refrigerator, Washer
Fireplace Y
Appliance Cooktop - Down Draft, Dishwasher, Disposal, Dryer, Exhaust Fan, Icemaker, Oven - Single, Refrigerator, Washer
Heat Source Natural Gas
Exterior
Exterior Feature Balconies- Multiple, Roof
Parking Features Garage - Rear Entry, Garage Door Opener, Inside Access
Garage Spaces 2.0
Amenities Available Common Grounds
Water Access N
Accessibility None
Porch Balconies- Multiple, Roof
Attached Garage 2
Total Parking Spaces 2
Garage Y
Building
Story 4
Foundation Slab
Sewer Public Sewer
Water Public
Architectural Style Colonial
Level or Stories 4
Additional Building Above Grade, Below Grade
New Construction N
Schools
Elementary Schools Willow Springs
Middle Schools Katherine Johnson
High Schools Fairfax
School District Fairfax County Public Schools
Others
Pets Allowed Y
HOA Fee Include Snow Removal,Trash,Insurance,Management,Common Area Maintenance
Senior Community No
Tax ID 0562 34 0009
Ownership Fee Simple
SqFt Source Assessor
Acceptable Financing Cash, Conventional, FHA, VA
Horse Property N
Listing Terms Cash, Conventional, FHA, VA
Financing Cash,Conventional,FHA,VA
Special Listing Condition Standard
Pets Allowed No Pet Restrictions
Read Less Info
Want to know what your home might be worth? Contact us for a FREE valuation!

Our team is ready to help you sell your home for the highest possible price ASAP

Bought with James William Sinnott • CENTURY 21 New Millennium
"My job is to find and attract mastery-based agents to the office, protect the culture, and make sure everyone is happy! "
3801 Kennett Pike Suite D200, Greenville, Delaware, 19807, United States





