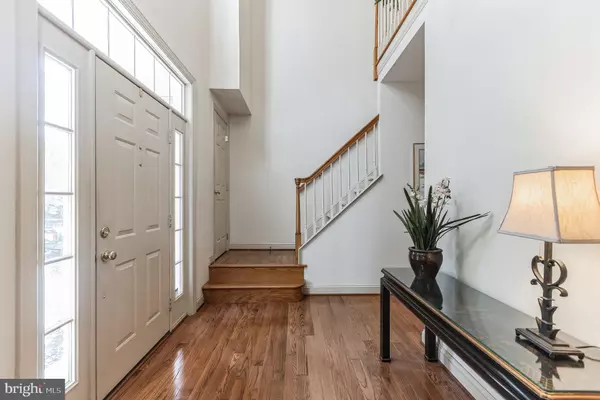$585,000
$550,000
6.4%For more information regarding the value of a property, please contact us for a free consultation.
4 Beds
4 Baths
4,140 SqFt
SOLD DATE : 12/12/2023
Key Details
Sold Price $585,000
Property Type Townhouse
Sub Type End of Row/Townhouse
Listing Status Sold
Purchase Type For Sale
Square Footage 4,140 sqft
Price per Sqft $141
Subdivision Mills At Rose Valley
MLS Listing ID PADE2054832
Sold Date 12/12/23
Style Colonial
Bedrooms 4
Full Baths 3
Half Baths 1
HOA Fees $434/mo
HOA Y/N Y
Abv Grd Liv Area 4,140
Originating Board BRIGHT
Year Built 1999
Annual Tax Amount $14,965
Tax Year 2023
Lot Dimensions 0.00 x 0.00
Property Description
Welcome home to 202 Hillsboro Mills - one of the few homes in Wallingford that offers a full elevator to all levels of this wonderful property! This 4 bedroom, 3.5 bath end-unit townhouse encompasses breathtaking views of the creek valley, comfortable and spacious living areas and a floorplan that will accommodate any stage of life. The home was highly customized when it was originally designed and built, resulting in numerous thoughtful upgrades. Enter the front door into a two-story foyer with hardwood floors and direct access to the elevator. To the right is a lovely formal living room with pocket doors to the dining room featuring built-in corner cupboards. The Dining room connects to the kitchen via a butler's pantry with wet bar and storage for stemware and linens. The kitchen was renovated with a large peninsula, ample counter space, pantry storage, breakfast area and an open floor plan, all designed to capture the exquisite views. Upgraded stainless appliances and granite counters, as well as a built-in desk at the hub of the home, are many of the thoughtful amenities. The kitchen opens onto the large family room with gas fireplace and more incredible valley views. A set of sliders lead to the spacious deck with shade awning. Follow the hallway to the powder room or the two-car attached garage with interior access. Upstairs the expanded primary suite captures the astonishing and private views from almost every window. The primary bedroom easily accommodates a king-size bed plus a sitting area. The suite incorporates a primary bath with soaking tub, walk-in shower, and separate water closet, a superb walk in closet, and direct access to the laundry room. This enormous laundry room also opens to the upstairs hall and is fitted out with storage cabinetry and an abundance of counter space. Down the hall are two spacious bedrooms and a full bath. Downstairs in the lower level is a wonderful and extensive workshop with its own exhaust/filter system. There is a fourth bedroom, full bath and office/bonus room, which could be an ideal suite for guests, in-laws or an au pair, plus a family room with sliders to a large paver patio. Superbly located in the Wallingford Swarthmore School District, close to Media Borough, and SEPTA, with easy access to Philadelphia Airport, Downtown and many regional amenities.
Location
State PA
County Delaware
Area Nether Providence Twp (10434)
Zoning RES
Rooms
Other Rooms Living Room, Dining Room, Primary Bedroom, Bedroom 2, Bedroom 3, Bedroom 4, Kitchen, Family Room, Den, Foyer, Laundry, Other, Office, Storage Room, Workshop, Bathroom 2, Bathroom 3, Primary Bathroom
Basement Daylight, Full, Full, Heated, Improved, Interior Access, Outside Entrance, Partially Finished, Poured Concrete, Walkout Level, Windows, Workshop
Interior
Interior Features Elevator
Hot Water Electric
Heating Forced Air
Cooling Central A/C
Fireplaces Number 1
Fireplaces Type Gas/Propane
Equipment Built-In Microwave, Cooktop, Dishwasher, Refrigerator, Washer, Dryer
Fireplace Y
Appliance Built-In Microwave, Cooktop, Dishwasher, Refrigerator, Washer, Dryer
Heat Source Natural Gas
Laundry Upper Floor
Exterior
Exterior Feature Deck(s), Patio(s)
Parking Features Additional Storage Area, Garage - Front Entry, Garage Door Opener, Inside Access
Garage Spaces 4.0
Amenities Available Common Grounds, Jog/Walk Path
Water Access N
Roof Type Architectural Shingle
Accessibility Elevator
Porch Deck(s), Patio(s)
Attached Garage 2
Total Parking Spaces 4
Garage Y
Building
Story 2
Foundation Concrete Perimeter
Sewer Public Sewer
Water Public
Architectural Style Colonial
Level or Stories 2
Additional Building Above Grade, Below Grade
New Construction N
Schools
Middle Schools Strath Haven
High Schools Strath Haven
School District Wallingford-Swarthmore
Others
HOA Fee Include All Ground Fee,Common Area Maintenance,Ext Bldg Maint,Insurance,Lawn Maintenance,Snow Removal,Trash
Senior Community No
Tax ID 34-00-01311-61
Ownership Fee Simple
SqFt Source Estimated
Acceptable Financing Cash, Conventional
Listing Terms Cash, Conventional
Financing Cash,Conventional
Special Listing Condition Standard
Read Less Info
Want to know what your home might be worth? Contact us for a FREE valuation!

Our team is ready to help you sell your home for the highest possible price ASAP

Bought with Torrey C Jenkins • Compass RE
"My job is to find and attract mastery-based agents to the office, protect the culture, and make sure everyone is happy! "
3801 Kennett Pike Suite D200, Greenville, Delaware, 19807, United States





