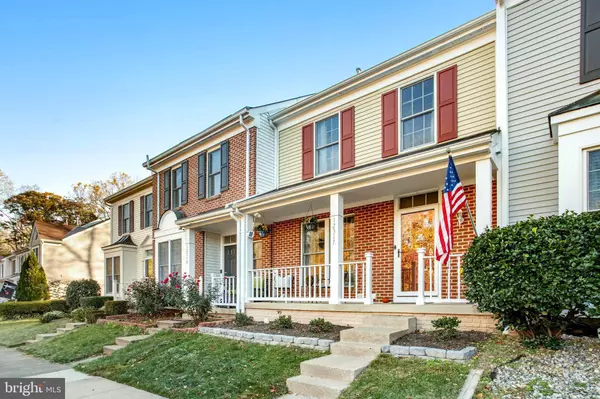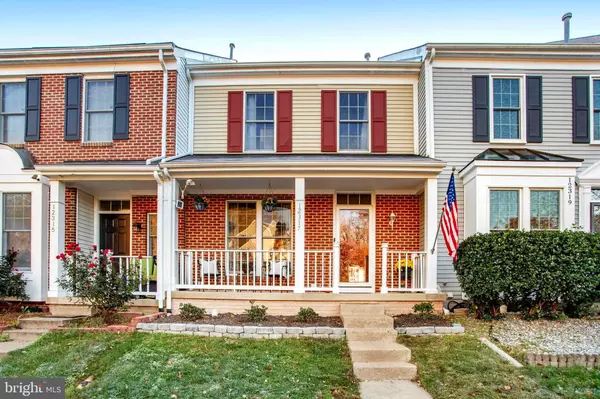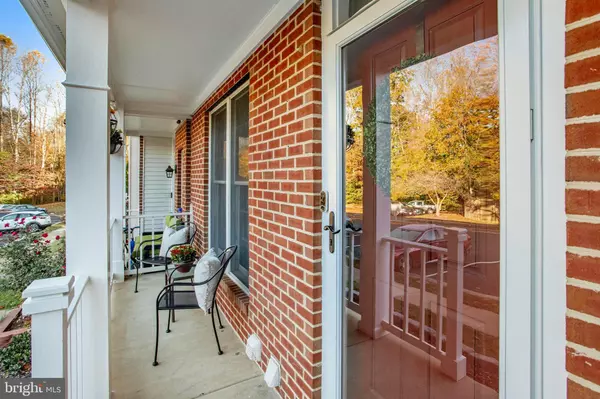$475,000
$464,999
2.2%For more information regarding the value of a property, please contact us for a free consultation.
3 Beds
4 Baths
2,160 SqFt
SOLD DATE : 12/13/2023
Key Details
Sold Price $475,000
Property Type Townhouse
Sub Type Interior Row/Townhouse
Listing Status Sold
Purchase Type For Sale
Square Footage 2,160 sqft
Price per Sqft $219
Subdivision Westridge
MLS Listing ID VAPW2061050
Sold Date 12/13/23
Style Colonial
Bedrooms 3
Full Baths 3
Half Baths 1
HOA Fees $126/qua
HOA Y/N Y
Abv Grd Liv Area 1,440
Originating Board BRIGHT
Year Built 1990
Annual Tax Amount $4,506
Tax Year 2022
Lot Size 1,598 Sqft
Acres 0.04
Property Description
Take your shoes off, so your socks can get knocked off! This gorgeous, tastefully painted (2023), 3-level town home offers almost 2200 in total under roof square footage! It backs to a wooded area; thus provides a tree line view from the upper deck. The home offers three sizable bedrooms, a bonus/flex room, and 3.5 baths!
The bliss continues for all the big ticket items have been taken care of for you! The deck has been restored and stained (2023); new exterior lights, gutter covers & a new front gutter drain added (2023); a new washer & dryer (2020), new water heater (2020), new HVAC (2016), & all new appliances; to include converting the electric stove to a gas one (2019). Plus, a new roof (2018)!
There’s more! 12317 Manchester Way is located in a premier community (Westridge) nestled in the heart of Lakeridge and perfectly situated on a quiet cut-de-sac. Adding a layer of beauty to the exterior of the property is a delightful, covered, front porch and landscaped yard that will immediately embrace you. The rear yard offers an oversized deck that one can access from the main floor for seamless indoor/outdoor entertaining.
Once inside, let your mind’s eye take flight with the floor to ceiling front windows, new interior light fixtures, granite countertops, newer flooring; to include newer tile on the lower level & new carpet on the basement stairs and in the lower level guest, music room, or office. The home has a beautiful vaulted ceiling & impressive closet organizers in the primary bedroom. The basement offers a wood-burning fireplace to cozy up to while watching sporting events. Special note: The Sellers will convey the wall mounted TV in the lower level at no value.
The neighborhood, in any direction, is suburban perfection; push your stroller, walk your dog, ride your bike. View the children sidewalk chalking or enjoying the community pools. The Westridge Community is well-organized & offers an abundance of amenities--tennis, basketball, and pickle ball courts, playgrounds, and miles of paved walking paths/trails. Further, the community has a clubhouse available to rent for special events and there is a nearby fishing pond!
The townhouse has two assigned parking spots and there is guest parking available as well. Property location grants easy access to a multitude of shopping centers, restaurants, and recreational facilities. Commuting is a breeze with nearby public transportation and highway 95. Property is close to VRE stations, commuter parking lots, Potomac Mills and Stone Bridge Town Center. In addition, location is an easy commute to Quantico or Fort Belvoir.
Location
State VA
County Prince William
Zoning RPC
Rooms
Basement Fully Finished, Heated, Improved, Interior Access
Interior
Hot Water Natural Gas
Heating Heat Pump(s)
Cooling Central A/C, Ceiling Fan(s)
Fireplaces Number 1
Fireplace Y
Heat Source Natural Gas
Exterior
Fence Wood
Amenities Available Basketball Courts, Bike Trail, Common Grounds, Jog/Walk Path, Lake, Non-Lake Recreational Area, Pool - Outdoor, Tennis Courts, Tot Lots/Playground, Water/Lake Privileges
Waterfront N
Water Access N
Accessibility None
Garage N
Building
Story 3
Foundation Permanent
Sewer Public Sewer
Water Public
Architectural Style Colonial
Level or Stories 3
Additional Building Above Grade, Below Grade
New Construction N
Schools
School District Prince William County Public Schools
Others
HOA Fee Include Common Area Maintenance,Snow Removal,Trash
Senior Community No
Tax ID 8193-66-7512
Ownership Fee Simple
SqFt Source Assessor
Special Listing Condition Standard
Read Less Info
Want to know what your home might be worth? Contact us for a FREE valuation!

Our team is ready to help you sell your home for the highest possible price ASAP

Bought with Daniel Dominguez • Pearson Smith Realty, LLC

"My job is to find and attract mastery-based agents to the office, protect the culture, and make sure everyone is happy! "
3801 Kennett Pike Suite D200, Greenville, Delaware, 19807, United States





