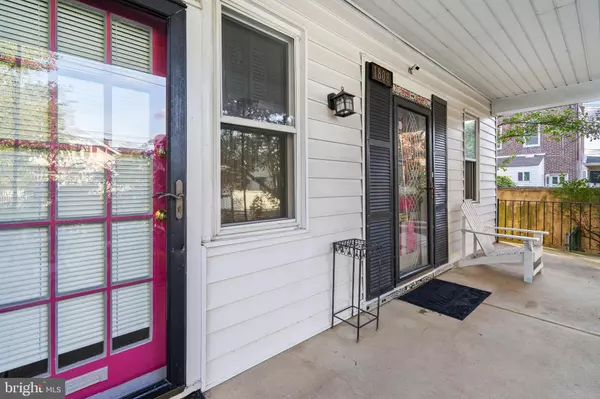$350,000
$375,000
6.7%For more information regarding the value of a property, please contact us for a free consultation.
1,440 SqFt
SOLD DATE : 12/12/2023
Key Details
Sold Price $350,000
Property Type Multi-Family
Sub Type Detached
Listing Status Sold
Purchase Type For Sale
Square Footage 1,440 sqft
Price per Sqft $243
Subdivision Rhawnhurst
MLS Listing ID PAPH2283692
Sold Date 12/12/23
Style Traditional
Abv Grd Liv Area 1,440
Originating Board BRIGHT
Year Built 1950
Annual Tax Amount $3,710
Tax Year 2022
Lot Size 4,041 Sqft
Acres 0.09
Lot Dimensions 38.00 x 108.00
Property Description
BUYER financing fell through. Title is clear , Value is good. Seller is motivated and able to close quickly!
Welcome to this distinctive detached home on a tree lined street in the Rhawnhurst section of the city. This home boasts mosaic work by Rachel Mosaic, (former assistant to Isaiah Zagar, Philadelphia Mural artist and creator of the Magic Gardens, South Street Philadelphia.) Stained Glass doors, in the first floor bedrooms and bathroom and remaining mosaics by the owner/artist. This is a gardener's dream with a large rear garden that contains Pennsylvania Natives: Bee Balm, Black Adder , Herbs: valerian, 3 types of sage, lavender, mullein, soapwort and others. Did we mention the covered tent to protect young seedlings, and Mel's Square foot garden which has mojito, chocolate mint and chives (all perennials). Enter the first level to find a spacious living room with a separate dining area, 2 large rooms that can be used as a main floor bedroom and den, a sizable 3 piece bathroom , galley kitchen with an egress to the rear of the home. The second level is currently used as the owners art studio and offers a spacious living/dining combined area with a kitchen, 1spacious room and another 3 piece bathroom. This home boasts hardwood flooring throughout , a full basement with a workshop area and separate utility room and garage. This well maintained home is currently used as a single family home and has a longtime variance for a multi family with separate entrance. This is a must see and schedule your private tour today.
Location
State PA
County Philadelphia
Area 19111 (19111)
Zoning RSA3
Rooms
Basement Full, Workshop
Interior
Interior Features 2nd Kitchen, Dining Area, Floor Plan - Traditional, Kitchen - Galley, Tub Shower, Wood Floors
Hot Water Natural Gas
Heating Radiator, Steam
Cooling None
Flooring Wood
Equipment Dryer, Refrigerator, Stove, Washer
Fireplace N
Window Features Replacement
Appliance Dryer, Refrigerator, Stove, Washer
Heat Source Natural Gas
Exterior
Exterior Feature Porch(es)
Parking Features Garage - Side Entry
Garage Spaces 2.0
Water Access N
Roof Type Pitched
Accessibility None
Porch Porch(es)
Total Parking Spaces 2
Garage Y
Building
Foundation Stone
Sewer Public Sewer
Water Public
Architectural Style Traditional
Additional Building Above Grade, Below Grade
New Construction N
Schools
High Schools Northeast
School District The School District Of Philadelphia
Others
Tax ID 561530000
Ownership Fee Simple
SqFt Source Assessor
Acceptable Financing Cash, Conventional, FHA, VA
Listing Terms Cash, Conventional, FHA, VA
Financing Cash,Conventional,FHA,VA
Special Listing Condition Standard
Read Less Info
Want to know what your home might be worth? Contact us for a FREE valuation!

Our team is ready to help you sell your home for the highest possible price ASAP

Bought with Miladin Nikic • Century 21 Advantage Gold-Castor
"My job is to find and attract mastery-based agents to the office, protect the culture, and make sure everyone is happy! "
3801 Kennett Pike Suite D200, Greenville, Delaware, 19807, United States





