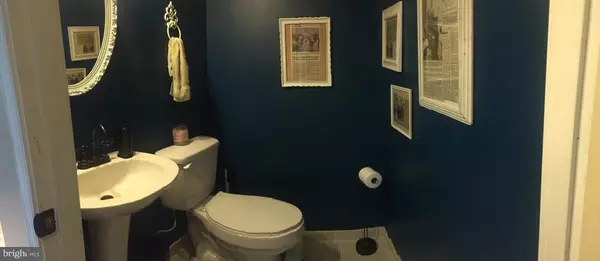$409,000
$409,000
For more information regarding the value of a property, please contact us for a free consultation.
3 Beds
3 Baths
1,212 SqFt
SOLD DATE : 04/08/2016
Key Details
Sold Price $409,000
Property Type Townhouse
Sub Type Interior Row/Townhouse
Listing Status Sold
Purchase Type For Sale
Square Footage 1,212 sqft
Price per Sqft $337
Subdivision Amberleigh
MLS Listing ID 1001909467
Sold Date 04/08/16
Style Other
Bedrooms 3
Full Baths 2
Half Baths 1
HOA Fees $88/qua
HOA Y/N Y
Abv Grd Liv Area 1,212
Originating Board MRIS
Year Built 1986
Annual Tax Amount $4,051
Tax Year 2015
Lot Size 1,400 Sqft
Acres 0.03
Property Description
walk to metro from 3b/2.5ba home! New remod mstr ba., new HVAC ('13), new win & doors w/ lifetime warranty ('13), brand new cpt on stairs & bsmt, laminate 1st & 2nd fls, finished bsmt w/ wbfp, w/o to patio, lots of storage, S/S appliances, HE w/d, deck tennis, bball, dogpark, 3 play & wooded trail in nbhd 1 yr Home WAR Close to Wegmans, Spgfld Twn Cntr, 95/395/495, Ft Bel
Location
State VA
County Fairfax
Zoning 150
Rooms
Basement Rear Entrance, Daylight, Partial, Heated, Outside Entrance, Partially Finished, Walkout Level
Interior
Interior Features Kitchen - Eat-In, Primary Bath(s), Floor Plan - Traditional
Hot Water Electric
Heating Heat Pump(s)
Cooling Heat Pump(s)
Fireplaces Number 1
Equipment Dryer - Front Loading, Oven - Self Cleaning, Refrigerator, Washer - Front Loading, Dishwasher, Extra Refrigerator/Freezer, Microwave, Oven/Range - Electric, Disposal
Fireplace Y
Window Features Screens
Appliance Dryer - Front Loading, Oven - Self Cleaning, Refrigerator, Washer - Front Loading, Dishwasher, Extra Refrigerator/Freezer, Microwave, Oven/Range - Electric, Disposal
Heat Source Electric
Exterior
Exterior Feature Patio(s)
Fence Fully
Community Features Building Restrictions, RV/Boat/Trail, Alterations/Architectural Changes, Covenants
Utilities Available Fiber Optics Available
Amenities Available Basketball Courts, Common Grounds, Jog/Walk Path, Tennis Courts, Tot Lots/Playground
Water Access N
Roof Type Fiberglass
Street Surface Black Top
Accessibility None
Porch Patio(s)
Road Frontage Private, City/County, State
Garage N
Private Pool N
Building
Lot Description Landscaping, Backs - Open Common Area
Story 3+
Sewer Public Sewer
Water Public
Architectural Style Other
Level or Stories 3+
Additional Building Above Grade
Structure Type Dry Wall
New Construction N
Schools
Elementary Schools Island Creek
Middle Schools Hayfield Secondary School
High Schools Hayfield
School District Fairfax County Public Schools
Others
HOA Fee Include Lawn Care Front,Lawn Maintenance,Road Maintenance,Snow Removal,Trash
Senior Community No
Tax ID 90-4-10- -253
Ownership Fee Simple
Security Features Main Entrance Lock,Carbon Monoxide Detector(s),Smoke Detector
Acceptable Financing VA
Listing Terms VA
Financing VA
Special Listing Condition Standard
Read Less Info
Want to know what your home might be worth? Contact us for a FREE valuation!

Our team is ready to help you sell your home for the highest possible price ASAP

Bought with Meghan M Wasinger • Jobin Realty
"My job is to find and attract mastery-based agents to the office, protect the culture, and make sure everyone is happy! "
3801 Kennett Pike Suite D200, Greenville, Delaware, 19807, United States





