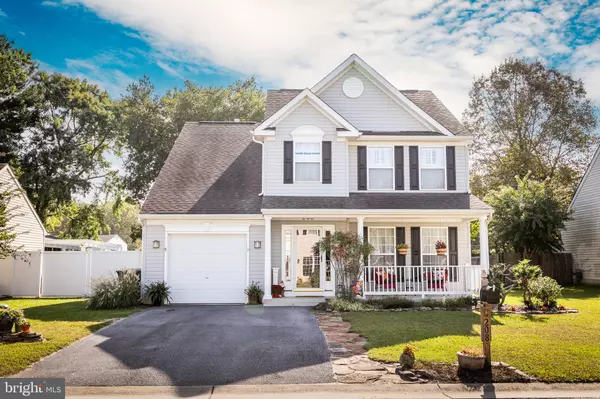$297,000
$299,900
1.0%For more information regarding the value of a property, please contact us for a free consultation.
4 Beds
3 Baths
1,812 SqFt
SOLD DATE : 12/15/2023
Key Details
Sold Price $297,000
Property Type Single Family Home
Sub Type Detached
Listing Status Sold
Purchase Type For Sale
Square Footage 1,812 sqft
Price per Sqft $163
Subdivision Eirean Mhor
MLS Listing ID MDWC2010856
Sold Date 12/15/23
Style Traditional
Bedrooms 4
Full Baths 2
Half Baths 1
HOA Fees $8/ann
HOA Y/N Y
Abv Grd Liv Area 1,812
Originating Board BRIGHT
Year Built 2004
Annual Tax Amount $3,718
Tax Year 2022
Lot Size 7,800 Sqft
Acres 0.18
Lot Dimensions 0.00 x 0.00
Property Sub-Type Detached
Property Description
** Multiple offers have been received. Best and final offers are due to the listing agent by 10 AM on Sunday 10/8. ** Introducing your dream home! This stunning 2-story home has been lovingly maintained by its original owners. Walking up to the home you are greeted by a large front porch. As you step inside, you'll be greeted by a large foyer, and two spacious living areas, perfect for entertaining guests or cozy family gatherings. The large kitchen has plenty of counter and cabinet space. The dining area is bathed in natural light with its sliding glass doors leading to the meticulously landscaped yard, providing a serene and picturesque setting for outdoor relaxation. Upstairs, you'll find four generously sized bedrooms, each designed with your comfort in mind. The primary suite has a walk-in closet and its own bathroom. There is also another bathroom upstairs. The Eirhean Mhor HOA is only $100 annually and has its own playground and common space to enjoy! This home is not just a place to live; it's a sanctuary where cherished memories will be made. Don't miss the opportunity to make it yours!
Location
State MD
County Wicomico
Area Wicomico Southeast (23-04)
Zoning R10
Interior
Interior Features Attic, Breakfast Area, Ceiling Fan(s), Dining Area, Family Room Off Kitchen, Floor Plan - Traditional, Primary Bath(s), Walk-in Closet(s)
Hot Water Natural Gas
Heating Forced Air
Cooling Central A/C, Ceiling Fan(s)
Fireplaces Number 1
Fireplaces Type Gas/Propane
Fireplace Y
Heat Source Natural Gas
Laundry Has Laundry
Exterior
Exterior Feature Patio(s), Porch(es), Roof
Parking Features Garage - Front Entry
Garage Spaces 1.0
Utilities Available Natural Gas Available
Amenities Available Common Grounds, Tot Lots/Playground
Water Access N
Roof Type Shingle
Accessibility None
Porch Patio(s), Porch(es), Roof
Attached Garage 1
Total Parking Spaces 1
Garage Y
Building
Lot Description Backs - Open Common Area
Story 2
Foundation Slab
Sewer Public Sewer
Water Public
Architectural Style Traditional
Level or Stories 2
Additional Building Above Grade, Below Grade
Structure Type Dry Wall
New Construction N
Schools
School District Wicomico County Public Schools
Others
HOA Fee Include Common Area Maintenance
Senior Community No
Tax ID 2308042616
Ownership Fee Simple
SqFt Source Assessor
Acceptable Financing Cash, Conventional, FHA, VA
Listing Terms Cash, Conventional, FHA, VA
Financing Cash,Conventional,FHA,VA
Special Listing Condition Standard
Read Less Info
Want to know what your home might be worth? Contact us for a FREE valuation!

Our team is ready to help you sell your home for the highest possible price ASAP

Bought with Mauricio Banegas • Metro Elite Homes, LLC
"My job is to find and attract mastery-based agents to the office, protect the culture, and make sure everyone is happy! "
3801 Kennett Pike Suite D200, Greenville, Delaware, 19807, United States





