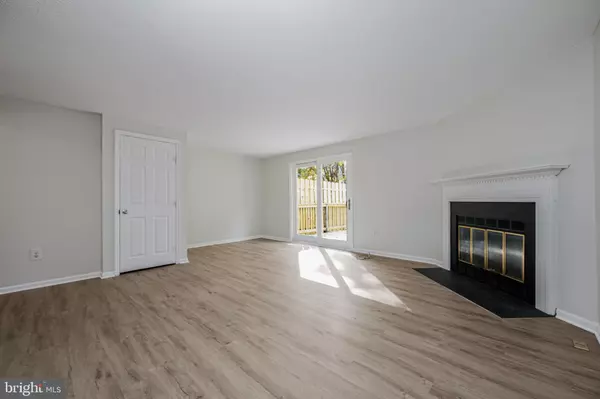$287,500
$275,990
4.2%For more information regarding the value of a property, please contact us for a free consultation.
3 Beds
3 Baths
1,140 SqFt
SOLD DATE : 12/18/2023
Key Details
Sold Price $287,500
Property Type Townhouse
Sub Type Interior Row/Townhouse
Listing Status Sold
Purchase Type For Sale
Square Footage 1,140 sqft
Price per Sqft $252
Subdivision Featherhill
MLS Listing ID MDBC2082360
Sold Date 12/18/23
Style Traditional
Bedrooms 3
Full Baths 1
Half Baths 2
HOA Fees $13/ann
HOA Y/N Y
Abv Grd Liv Area 1,140
Originating Board BRIGHT
Year Built 1987
Annual Tax Amount $2,660
Tax Year 2022
Lot Size 1,743 Sqft
Acres 0.04
Property Description
Welcome to this meticulously renovated 3-bedroom townhome, a true gem that combines modern comfort and convenience with a prime location. Nestled in a vibrant neighborhood, this charming townhome offers the perfect blend of style and functionality, making it an ideal haven for who like quality living.
Upon entering, you'll immediately notice the extensive renovations that have transformed this property into a true masterpiece. The brand-new roof and double pane windows not only enhance the home's energy efficiency but also ensure that you stay cozy and protected in all weather conditions.
The heart of this home is the stunning, newly redesigned kitchen. Equipped with fresh cabinets and top-of-the-line stainless steel appliances, it's a gourmet's dream come true. The open layout encourages both culinary creativity and social interaction, making this space ideal for hosting friends and family. Whether you're preparing a delicious meal or sipping your morning coffee, this kitchen is sure to become a favorite spot.
The main level is adorned with new Luxury Vinyl Plank flooring that exudes a contemporary elegance. Meanwhile, plush new carpeting in the upstairs and lower level family room provides warmth and comfort. It's an ideal backdrop for relaxation, entertainment, or any activity that suits your lifestyle.
Step outside through the new sliding glass doors onto a spacious deck, where you can enjoy fresh air and soak up the sun. It's the perfect place for outdoor dining, morning yoga, or evening stargazing.
For those chilly evenings, a wood-burning fireplace in the living room offers a cozy retreat. Curl up with a good book, enjoy a glass of wine, or share stories with loved ones beside the crackling flames.
The fully finished lower level features a half bath, providing added convenience for you and your guests. Another half bath on the main level ensures comfort and accessibility. With fresh paint throughout the home, every room exudes a welcoming and clean ambiance.
This townhome is truly move-in ready, and its location is the cherry on top. Situated near an abundance of shopping and dining options, you'll have endless choices for entertainment and convenience right at your doorstep.
Don't miss the opportunity to make this beautifully renovated townhome your own. Schedule a visit today and experience the comfort, style, and convenience it has to offer. Your future in this charming abode awaits – come and take a look, and you'll be delighted you did.
Location
State MD
County Baltimore
Zoning R
Rooms
Other Rooms Living Room, Primary Bedroom, Bedroom 3, Kitchen, Family Room, Utility Room, Bathroom 2, Full Bath, Half Bath
Basement Connecting Stairway, Full, Fully Finished, Interior Access
Interior
Interior Features Carpet, Ceiling Fan(s), Combination Dining/Living, Floor Plan - Traditional, Kitchen - Country, Kitchen - Table Space, Attic
Hot Water Electric
Heating Forced Air
Cooling Ceiling Fan(s), Central A/C
Flooring Carpet, Ceramic Tile, Laminate Plank
Fireplaces Number 1
Fireplaces Type Wood, Fireplace - Glass Doors
Equipment Built-In Microwave, Dishwasher, Disposal, Oven/Range - Electric, Refrigerator
Fireplace Y
Window Features Double Pane,Screens,Sliding
Appliance Built-In Microwave, Dishwasher, Disposal, Oven/Range - Electric, Refrigerator
Heat Source Electric
Laundry Basement
Exterior
Exterior Feature Deck(s)
Utilities Available Cable TV
Water Access N
Roof Type Asphalt
Accessibility None
Porch Deck(s)
Road Frontage City/County
Garage N
Building
Story 3
Foundation Block
Sewer Public Sewer
Water Public
Architectural Style Traditional
Level or Stories 3
Additional Building Above Grade, Below Grade
Structure Type Dry Wall
New Construction N
Schools
Elementary Schools Call School Board
Middle Schools Call School Board
High Schools Call School Board
School District Baltimore County Public Schools
Others
HOA Fee Include Other
Senior Community No
Tax ID 04112000008862
Ownership Fee Simple
SqFt Source Assessor
Special Listing Condition Standard
Read Less Info
Want to know what your home might be worth? Contact us for a FREE valuation!

Our team is ready to help you sell your home for the highest possible price ASAP

Bought with Alfred (Buddy) W Redmer • Keller Williams Gateway LLC
"My job is to find and attract mastery-based agents to the office, protect the culture, and make sure everyone is happy! "
3801 Kennett Pike Suite D200, Greenville, Delaware, 19807, United States





