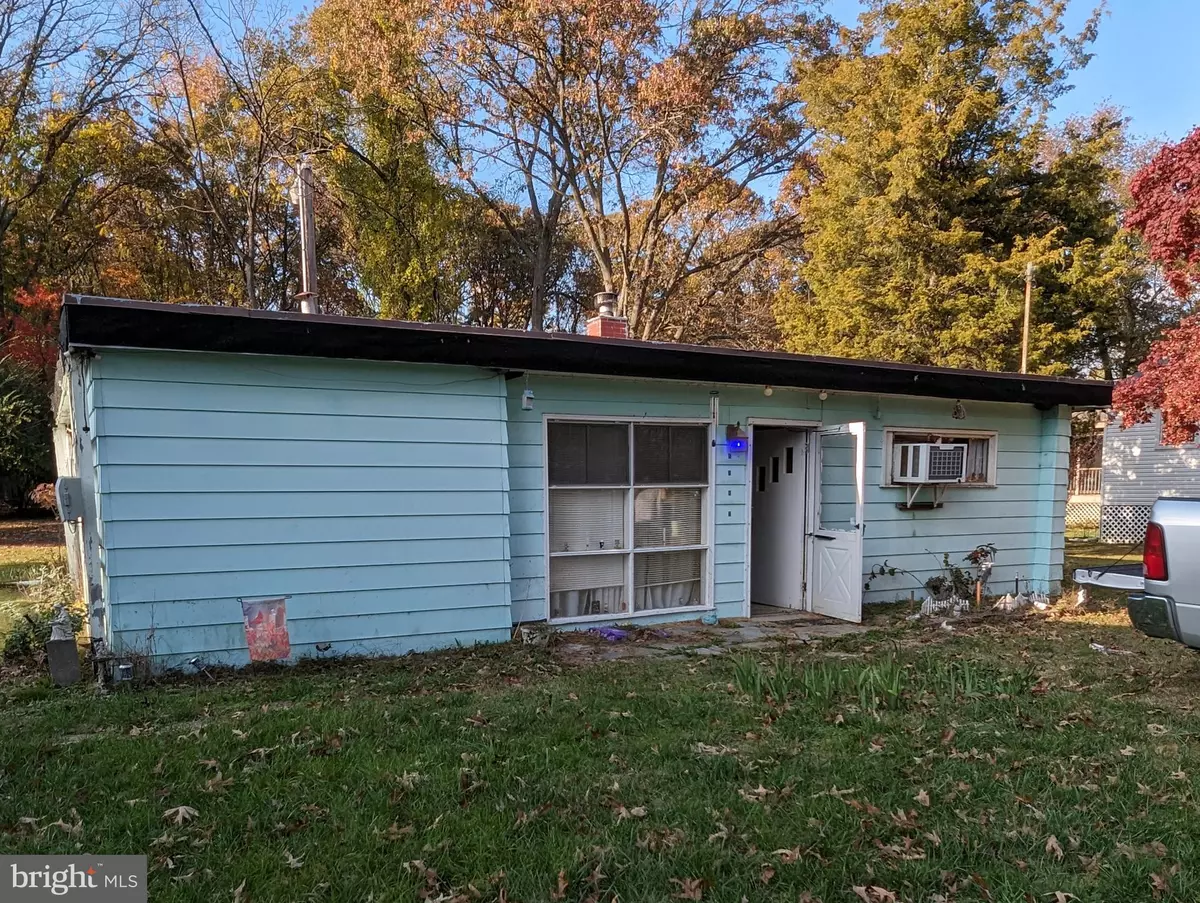$202,000
$160,000
26.3%For more information regarding the value of a property, please contact us for a free consultation.
2 Beds
1 Bath
864 SqFt
SOLD DATE : 12/19/2023
Key Details
Sold Price $202,000
Property Type Single Family Home
Sub Type Detached
Listing Status Sold
Purchase Type For Sale
Square Footage 864 sqft
Price per Sqft $233
Subdivision Forest Glen
MLS Listing ID MDAA2073626
Sold Date 12/19/23
Style Ranch/Rambler
Bedrooms 2
Full Baths 1
HOA Y/N N
Abv Grd Liv Area 864
Originating Board BRIGHT
Year Built 1960
Annual Tax Amount $2,746
Tax Year 2022
Lot Size 0.258 Acres
Acres 0.26
Property Description
Welcome to a hidden gem with incredible potential! This 2-bedroom, 1-bathroom rancher is a blank canvas waiting for your personal touch. Nestled in a quiet neighborhood, this charming fixer-upper is ideal for those with a vision for renovation and a passion for transforming houses into homes.
Key Features:
Spacious Lot: The property boasts a generous lot size, providing ample space for expansion or a beautiful garden oasis.
Open-Concept Living Area: The open floor plan allows for creative design possibilities, enabling you to tailor the space to your preferences.
Investor's Dream: This property is an excellent investment opportunity for those looking to add value and create equity through strategic renovations.
Close to Amenities: Conveniently located near schools, parks, and shopping centers, offering the perfect balance between tranquility and accessibility.
Needs Some TLC:
This home is a project waiting to happen. Bring your creativity and elbow grease to breathe new life into this diamond in the rough. Whether you're a seasoned renovator or a first-time homebuyer looking to make your mark, this property is a fantastic opportunity to craft the home of your dreams.
Disclaimer:
Estate Sale. The property is being sold as-is. The listing price reflects the current condition, providing an excellent opportunity for the right buyer to make this house shine once again.
Don't miss out on the chance to turn this fixer-upper into a masterpiece. Schedule a showing today and let your imagination run wild with the possibilities!
Location
State MD
County Anne Arundel
Zoning R2
Direction Southeast
Rooms
Main Level Bedrooms 2
Interior
Interior Features Carpet, Combination Dining/Living, Combination Kitchen/Dining, Combination Kitchen/Living, Entry Level Bedroom
Hot Water Electric
Heating Heat Pump - Oil BackUp
Cooling Window Unit(s)
Equipment Dryer, Oven/Range - Electric, Refrigerator, Washer
Fireplace N
Appliance Dryer, Oven/Range - Electric, Refrigerator, Washer
Heat Source Oil
Laundry Dryer In Unit, Washer In Unit
Exterior
Garage Spaces 3.0
Water Access N
Accessibility Level Entry - Main, No Stairs
Total Parking Spaces 3
Garage N
Building
Lot Description Backs to Trees, Fishing Available, Level
Story 1
Foundation Slab
Sewer Private Septic Tank
Water Well
Architectural Style Ranch/Rambler
Level or Stories 1
Additional Building Above Grade, Below Grade
New Construction N
Schools
School District Anne Arundel County Public Schools
Others
Senior Community No
Tax ID 020329511655200
Ownership Fee Simple
SqFt Source Assessor
Special Listing Condition Standard
Read Less Info
Want to know what your home might be worth? Contact us for a FREE valuation!

Our team is ready to help you sell your home for the highest possible price ASAP

Bought with Trever Hyatt • Exit Results Realty
"My job is to find and attract mastery-based agents to the office, protect the culture, and make sure everyone is happy! "
3801 Kennett Pike Suite D200, Greenville, Delaware, 19807, United States

