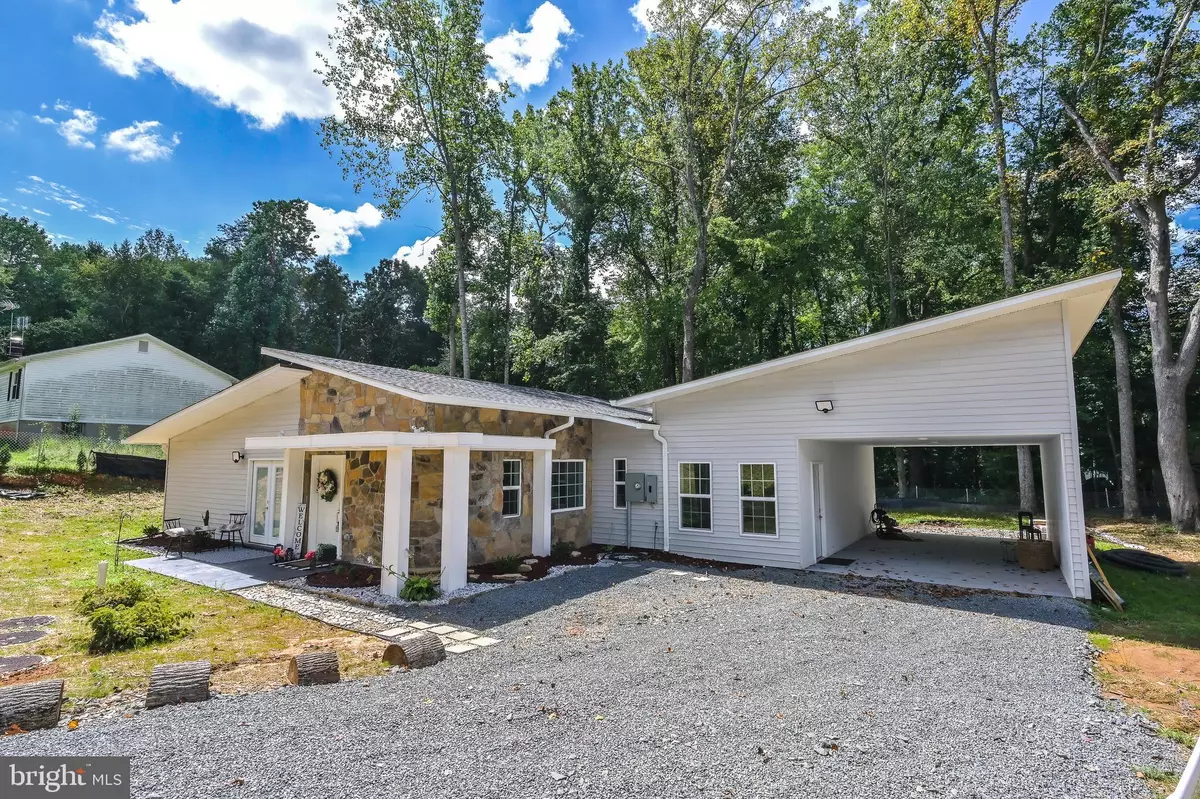$499,000
$499,000
For more information regarding the value of a property, please contact us for a free consultation.
3 Beds
2 Baths
1,618 SqFt
SOLD DATE : 12/14/2023
Key Details
Sold Price $499,000
Property Type Single Family Home
Sub Type Detached
Listing Status Sold
Purchase Type For Sale
Square Footage 1,618 sqft
Price per Sqft $308
Subdivision Lake Arrowhead
MLS Listing ID VAST2024576
Sold Date 12/14/23
Style Contemporary
Bedrooms 3
Full Baths 2
HOA Y/N N
Abv Grd Liv Area 1,618
Originating Board BRIGHT
Year Built 2023
Annual Tax Amount $723
Tax Year 2022
Lot Size 0.460 Acres
Acres 0.46
Property Description
Gorgeous 2023 New and Modern Construction with lots of natural light, a lovely kitchen with luxury appliances, soft close cabinets designed to give you more than enough space to store and organize the way you've always wanted, also featured in the kitchen is a pot filler, as well as a quartz countertops. Big and spacious rooms and elegant bathrooms. A large entertainment area for family and friends to gather. Insulated storage area above the carport large enough for a future studio or addition. Electrical outlet made for an electric car or hot tub in the backyard. Conveniently located near shopping, restaurants, Quantico, and 45 minutes to DC—easy access to major routes like route 1 and I95. Conveniently located near Quantico, and there is easy access to shopping, restaurants, and only a 45 minute drive to D.C! There is also easy access to major routes such as Route 1 and I-95.
Location
State VA
County Stafford
Zoning A2
Rooms
Main Level Bedrooms 3
Interior
Interior Features Combination Dining/Living, Dining Area, Family Room Off Kitchen, Formal/Separate Dining Room, Recessed Lighting, Walk-in Closet(s)
Hot Water Electric
Cooling Central A/C
Equipment Cooktop, Exhaust Fan, Refrigerator, Built-In Microwave, Dishwasher, ENERGY STAR Clothes Washer, Dryer - Electric, Stainless Steel Appliances, Stove
Furnishings No
Fireplace N
Window Features Energy Efficient,Sliding
Appliance Cooktop, Exhaust Fan, Refrigerator, Built-In Microwave, Dishwasher, ENERGY STAR Clothes Washer, Dryer - Electric, Stainless Steel Appliances, Stove
Heat Source Electric
Laundry Dryer In Unit, Washer In Unit
Exterior
Exterior Feature Patio(s), Deck(s)
Garage Spaces 1.0
Water Access N
Roof Type Composite
Accessibility None
Porch Patio(s), Deck(s)
Total Parking Spaces 1
Garage N
Building
Story 1
Foundation Slab, Concrete Perimeter
Sewer Septic > # of BR
Water Private
Architectural Style Contemporary
Level or Stories 1
Additional Building Above Grade, Below Grade
New Construction Y
Schools
Elementary Schools Rockhill
Middle Schools A. G. Wright
High Schools Mountainview
School District Stafford County Public Schools
Others
Pets Allowed Y
Senior Community No
Tax ID 8B B 52
Ownership Fee Simple
SqFt Source Estimated
Acceptable Financing Conventional, FHA, VA, VHDA, Cash
Horse Property N
Listing Terms Conventional, FHA, VA, VHDA, Cash
Financing Conventional,FHA,VA,VHDA,Cash
Special Listing Condition Standard
Pets Allowed Case by Case Basis
Read Less Info
Want to know what your home might be worth? Contact us for a FREE valuation!

Our team is ready to help you sell your home for the highest possible price ASAP

Bought with Ivonne Elizabeth Juarez • Samson Properties
"My job is to find and attract mastery-based agents to the office, protect the culture, and make sure everyone is happy! "
3801 Kennett Pike Suite D200, Greenville, Delaware, 19807, United States





