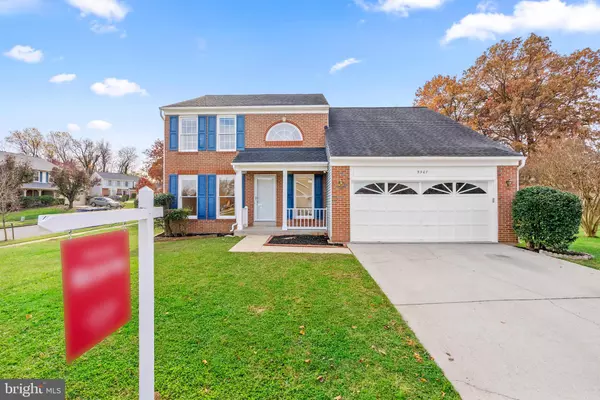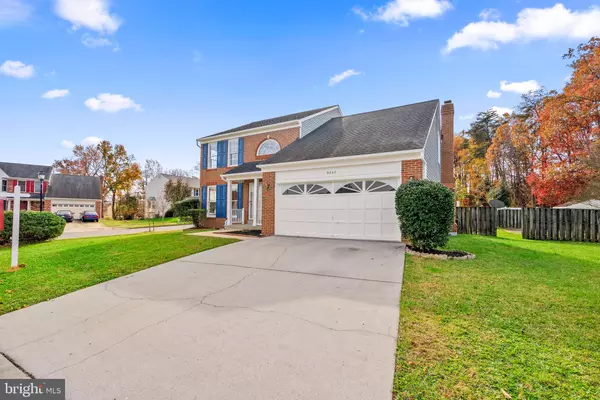$600,000
$600,000
For more information regarding the value of a property, please contact us for a free consultation.
4 Beds
4 Baths
3,280 SqFt
SOLD DATE : 12/20/2023
Key Details
Sold Price $600,000
Property Type Single Family Home
Sub Type Detached
Listing Status Sold
Purchase Type For Sale
Square Footage 3,280 sqft
Price per Sqft $182
Subdivision Springdale Plat 2
MLS Listing ID MDPG2093554
Sold Date 12/20/23
Style Colonial
Bedrooms 4
Full Baths 3
Half Baths 1
HOA Y/N N
Abv Grd Liv Area 2,256
Originating Board BRIGHT
Year Built 1990
Annual Tax Amount $6,520
Tax Year 2022
Lot Size 10,187 Sqft
Acres 0.23
Property Description
***BEST AND FINAL OFFERS DUE SUNDAY, NOVEMBER 26 BY 5PM***
Welcome to 9307 Bluefield Rd, Springdale, MD 20774 – a charming residence nestled on a corner lot that bathes in natural sunlight. Recently painted and adorned with hardwood floors and crown molding throughout the main level, this home exudes a fresh and inviting ambiance. As you step into the foyer, you'll be greeted by a seamless flow leading to the living room and a dining room boasting chair rail detailing.
The heart of this home is the beautiful eat-in kitchen, featuring granite countertops, recessed lighting, a gas range, and a stunning mosaic tile backsplash. Modern amenities include newer cabinets and stainless steel appliances, complemented by a convenient breakfast bar. The adjacent great room is a showstopper, showcasing vaulted ceilings, skylights, and a cozy fireplace – the perfect space for gatherings. A powder room on the main level adds practicality to this well-designed layout.
Venture upstairs to find a carpeted haven, recently steam-cleaned, with a loft overlooking the great room. The primary bedroom is a retreat with vaulted ceilings, an attached full bath boasting a double vanity, and a spacious walk-in closet. Two additional bedrooms and a full bath complete the upper level.
The basement of this residence is a versatile space, featuring a bar, rec room, full bath, and a bonus room. A second kitchen offers the potential for an in-law apartment, complete with a separate entrance. Just a few finishing touches stand between you and personalizing this space to make it your own.
This home also has a welcoming covered front porch, an attached two-car garage, and a partially fenced backyard.
Beyond the confines of this home, residents enjoy convenient access to local commuter routes and a range of attractions. Discover the perfect blend of comfort and practicality at 9307 Bluefield Rd.
Location
State MD
County Prince Georges
Zoning RSF95
Rooms
Other Rooms Living Room, Dining Room, Primary Bedroom, Bedroom 2, Bedroom 3, Kitchen, Foyer, Breakfast Room, Great Room, Laundry, Loft, Other, Recreation Room, Bonus Room, Primary Bathroom, Full Bath, Half Bath
Basement Connecting Stairway
Interior
Interior Features 2nd Kitchen, Breakfast Area, Carpet, Ceiling Fan(s), Chair Railings, Combination Kitchen/Living, Crown Moldings, Family Room Off Kitchen, Floor Plan - Open, Formal/Separate Dining Room, Kitchen - Eat-In, Kitchen - Gourmet, Kitchen - Table Space, Primary Bath(s), Recessed Lighting, Walk-in Closet(s), Tub Shower, Upgraded Countertops, Wet/Dry Bar, Wood Floors, Window Treatments
Hot Water Other
Heating Heat Pump(s)
Cooling Central A/C
Fireplaces Number 1
Fireplaces Type Screen
Equipment Dryer, Washer, Oven/Range - Gas, Exhaust Fan, Disposal, Microwave, Dishwasher, Refrigerator, Icemaker, Oven - Wall
Fireplace Y
Window Features Skylights
Appliance Dryer, Washer, Oven/Range - Gas, Exhaust Fan, Disposal, Microwave, Dishwasher, Refrigerator, Icemaker, Oven - Wall
Heat Source Other
Laundry Lower Floor
Exterior
Parking Features Garage - Front Entry, Inside Access
Garage Spaces 2.0
Water Access N
Accessibility None
Attached Garage 2
Total Parking Spaces 2
Garage Y
Building
Story 3
Foundation Other
Sewer Public Sewer
Water Public
Architectural Style Colonial
Level or Stories 3
Additional Building Above Grade, Below Grade
New Construction N
Schools
Elementary Schools Ardmore
Middle Schools Ernest Everett Just
High Schools Charles Herbert Flowers
School District Prince George'S County Public Schools
Others
Senior Community No
Tax ID 17202186625
Ownership Fee Simple
SqFt Source Assessor
Security Features Electric Alarm
Acceptable Financing Cash, Conventional
Listing Terms Cash, Conventional
Financing Cash,Conventional
Special Listing Condition Standard
Read Less Info
Want to know what your home might be worth? Contact us for a FREE valuation!

Our team is ready to help you sell your home for the highest possible price ASAP

Bought with Akinremi O Akinsanya • Keller Williams Preferred Properties

"My job is to find and attract mastery-based agents to the office, protect the culture, and make sure everyone is happy! "
3801 Kennett Pike Suite D200, Greenville, Delaware, 19807, United States





