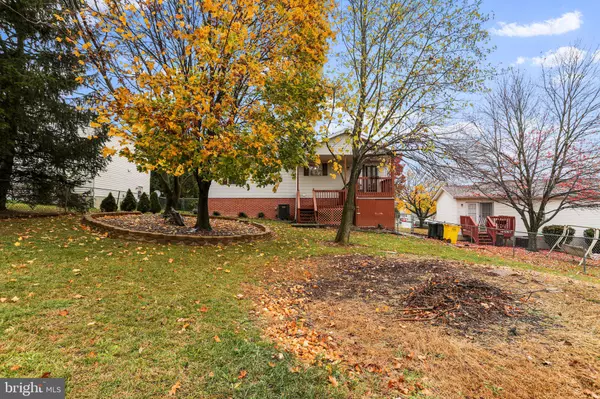$260,000
$270,000
3.7%For more information regarding the value of a property, please contact us for a free consultation.
3 Beds
3 Baths
1,608 SqFt
SOLD DATE : 12/21/2023
Key Details
Sold Price $260,000
Property Type Single Family Home
Sub Type Detached
Listing Status Sold
Purchase Type For Sale
Square Footage 1,608 sqft
Price per Sqft $161
Subdivision Opequon Meadows
MLS Listing ID WVBE2024230
Sold Date 12/21/23
Style Split Foyer,Split Level
Bedrooms 3
Full Baths 2
Half Baths 1
HOA Fees $18/ann
HOA Y/N Y
Abv Grd Liv Area 1,008
Originating Board BRIGHT
Year Built 1996
Annual Tax Amount $1,154
Tax Year 2022
Property Description
Welcome Home to 47 Prairie Ln. And that's just what it is. "Home"
Inquire about the 4% assumable Fha loan and save $$$
Immaculate Split Foyer, just unpack and enjoy. This 3-bedroom 2.5 bath home has had many updates over the last few years. Some of those updates include a roof, hvac, new fixtures, granite countertops, ambient lighting under the cabinets,carpet and more. Did I mention the double decks outback? They have hanging chains for your plant paradise and Wow - what a space to create your very own backyard oasis.
On the main level you'll find all your standard living quarters including a nice primary suite, and the lower level has a spacious rec-family room with room to expand, have a office, put in a in-law suite? Whatever your heart desires along with a half bath, laundry, extra storage space and garage.
Location
State WV
County Berkeley
Zoning 101
Rooms
Main Level Bedrooms 3
Interior
Interior Features Carpet, Ceiling Fan(s), Dining Area, Primary Bath(s), Tub Shower, Upgraded Countertops
Hot Water Electric
Heating Heat Pump(s)
Cooling Central A/C
Equipment Built-In Microwave, Dishwasher, Refrigerator, Stove, Water Heater
Furnishings No
Fireplace N
Window Features Replacement
Appliance Built-In Microwave, Dishwasher, Refrigerator, Stove, Water Heater
Heat Source Electric
Laundry Hookup
Exterior
Exterior Feature Deck(s), Roof
Parking Features Garage - Front Entry, Inside Access
Garage Spaces 3.0
Fence Chain Link
Water Access N
Roof Type Architectural Shingle
Accessibility None
Porch Deck(s), Roof
Attached Garage 1
Total Parking Spaces 3
Garage Y
Building
Lot Description Front Yard, Rear Yard
Story 2
Foundation Brick/Mortar, Block
Sewer Public Sewer
Water Public
Architectural Style Split Foyer, Split Level
Level or Stories 2
Additional Building Above Grade, Below Grade
New Construction N
Schools
School District Berkeley County Schools
Others
Pets Allowed Y
Senior Community No
Tax ID 08 10M006100080000
Ownership Fee Simple
SqFt Source Assessor
Acceptable Financing Cash, Conventional, FHA, USDA, VA
Horse Property N
Listing Terms Cash, Conventional, FHA, USDA, VA
Financing Cash,Conventional,FHA,USDA,VA
Special Listing Condition Standard
Pets Allowed Cats OK, Dogs OK
Read Less Info
Want to know what your home might be worth? Contact us for a FREE valuation!

Our team is ready to help you sell your home for the highest possible price ASAP

Bought with Meredith A. Smith • Samson Properties
"My job is to find and attract mastery-based agents to the office, protect the culture, and make sure everyone is happy! "
3801 Kennett Pike Suite D200, Greenville, Delaware, 19807, United States





