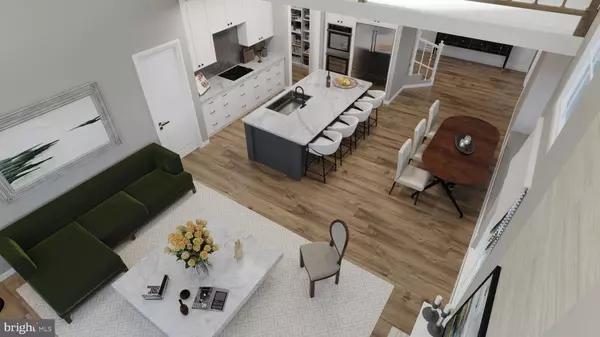$1,199,990
$1,199,990
For more information regarding the value of a property, please contact us for a free consultation.
3 Beds
5 Baths
3,707 SqFt
SOLD DATE : 12/29/2023
Key Details
Sold Price $1,199,990
Property Type Townhouse
Sub Type End of Row/Townhouse
Listing Status Sold
Purchase Type For Sale
Square Footage 3,707 sqft
Price per Sqft $323
Subdivision Ironstone At Blue Bell
MLS Listing ID PAMC2072360
Sold Date 12/29/23
Style Carriage House
Bedrooms 3
Full Baths 2
Half Baths 3
HOA Fees $205/mo
HOA Y/N Y
Abv Grd Liv Area 2,873
Originating Board BRIGHT
Tax Year 2023
Lot Size 2,368 Sqft
Acres 0.05
Property Description
MOVE IN READY! End Home by Foxlane Homes with 1st Floor Owner's Suite Backing to the beautiful Karamoor Farm on Homesite 21!! Enjoy exceptional single level living with the Provence, offering 3 bedrooms, 2 full baths and 2 powder rooms. The heart of the home is the open kitchen with large island and convenient dining area leading to the 2-story great room. The first-floor owner's suite features a spa-like bath and generous walk-in closet. The family entry, laundry room and powder room complete the main level. On the second level, a spacious loft overlooks the great room below. A flex room with private powder room is the perfect space for a home office or hobby room. Two bedrooms and a full bath round out the space.
Location
State PA
County Montgomery
Area Whitemarsh Twp (10665)
Zoning RESIDENTIAL
Rooms
Basement Sump Pump, Partially Finished, Water Proofing System
Main Level Bedrooms 1
Interior
Interior Features Attic/House Fan, Carpet, Dining Area, Floor Plan - Open, Kitchen - Gourmet, Kitchen - Island, Pantry, Recessed Lighting, Sprinkler System, Upgraded Countertops, Walk-in Closet(s), Wood Floors, Entry Level Bedroom, Primary Bath(s)
Hot Water Natural Gas, 60+ Gallon Tank
Heating Forced Air, Programmable Thermostat, Zoned
Cooling Central A/C, Programmable Thermostat, Zoned
Flooring Carpet, Ceramic Tile, Engineered Wood
Fireplaces Number 1
Fireplaces Type Gas/Propane, Mantel(s)
Equipment Dishwasher, Disposal, Energy Efficient Appliances, Exhaust Fan, Oven - Self Cleaning, Oven - Wall, Oven/Range - Gas, Stainless Steel Appliances, Water Heater - High-Efficiency, Built-In Microwave
Fireplace Y
Window Features Double Hung,Energy Efficient,Low-E,Screens
Appliance Dishwasher, Disposal, Energy Efficient Appliances, Exhaust Fan, Oven - Self Cleaning, Oven - Wall, Oven/Range - Gas, Stainless Steel Appliances, Water Heater - High-Efficiency, Built-In Microwave
Heat Source Natural Gas
Laundry Upper Floor
Exterior
Exterior Feature Deck(s), Roof
Parking Features Garage Door Opener, Garage - Side Entry
Garage Spaces 4.0
Water Access N
Roof Type Architectural Shingle
Accessibility None
Porch Deck(s), Roof
Attached Garage 2
Total Parking Spaces 4
Garage Y
Building
Story 2
Foundation Passive Radon Mitigation
Sewer Public Sewer
Water Public
Architectural Style Carriage House
Level or Stories 2
Additional Building Above Grade, Below Grade
Structure Type 9'+ Ceilings,2 Story Ceilings,Dry Wall
New Construction Y
Schools
Elementary Schools Whitemarsh
Middle Schools Colonial
High Schools Plymouth Whitemarsh
School District Colonial
Others
Pets Allowed Y
HOA Fee Include Common Area Maintenance,Lawn Maintenance,Snow Removal,Trash
Senior Community No
Tax ID NO TAX RECORD
Ownership Fee Simple
SqFt Source Estimated
Security Features Carbon Monoxide Detector(s),Smoke Detector,Sprinkler System - Indoor
Acceptable Financing Cash, Conventional
Listing Terms Cash, Conventional
Financing Cash,Conventional
Special Listing Condition Standard
Pets Allowed Cats OK, Dogs OK
Read Less Info
Want to know what your home might be worth? Contact us for a FREE valuation!

Our team is ready to help you sell your home for the highest possible price ASAP

Bought with Jodi B Press • Foxlane Homes
"My job is to find and attract mastery-based agents to the office, protect the culture, and make sure everyone is happy! "
3801 Kennett Pike Suite D200, Greenville, Delaware, 19807, United States





