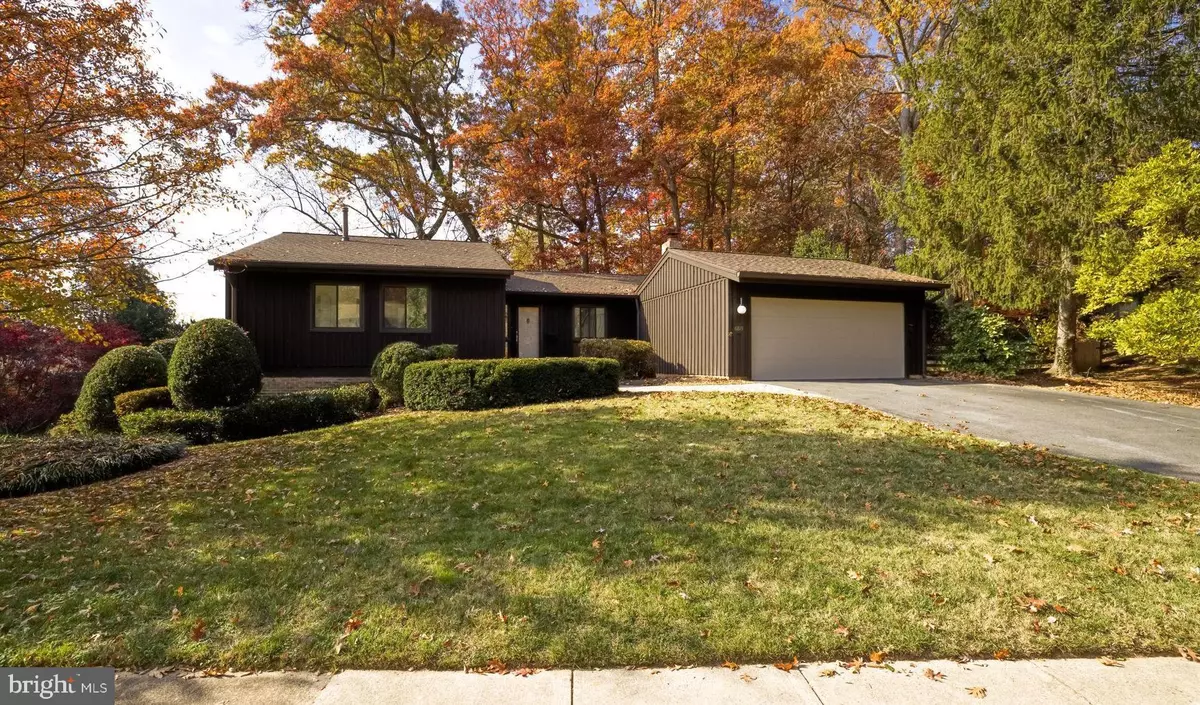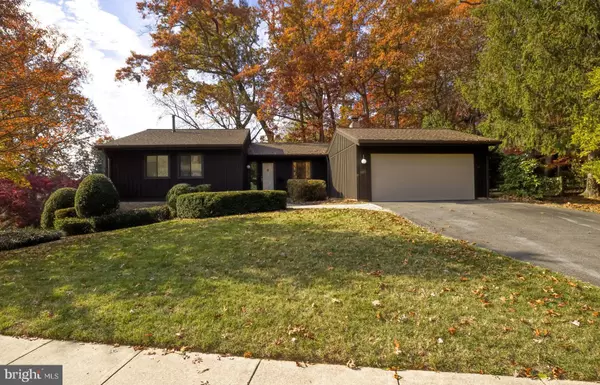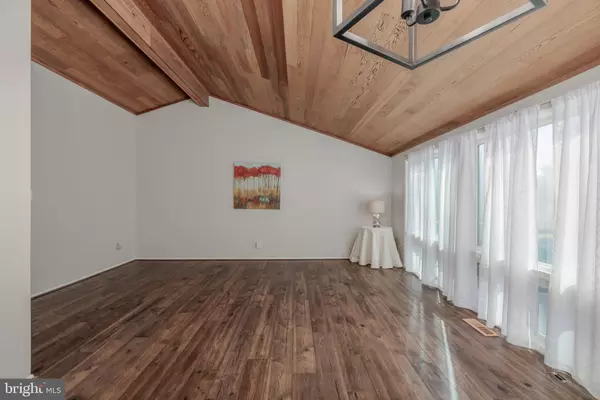$775,000
$799,950
3.1%For more information regarding the value of a property, please contact us for a free consultation.
4 Beds
3 Baths
2,534 SqFt
SOLD DATE : 12/28/2023
Key Details
Sold Price $775,000
Property Type Single Family Home
Sub Type Detached
Listing Status Sold
Purchase Type For Sale
Square Footage 2,534 sqft
Price per Sqft $305
Subdivision Truro
MLS Listing ID VAFX2154988
Sold Date 12/28/23
Style Contemporary
Bedrooms 4
Full Baths 3
HOA Fees $35/ann
HOA Y/N Y
Abv Grd Liv Area 1,434
Originating Board BRIGHT
Year Built 1971
Annual Tax Amount $8,570
Tax Year 2023
Lot Size 0.300 Acres
Acres 0.3
Property Description
Check out this immaculate contemporary rambler located in the desirable community of Truro. Truro amenities include: pool, tennis courts, basketball court, walking trails, tot lot and acres of community owned common area.
This home is much large than it appears with over 2500 square feet and a 2 car garage. It features a full finished basement with 4th bedroom, 3rd full bath, family room and an enormous recreation room. The dramatic floorplan offers vaulted ceilings in the foyer, living room, dining room and kitchen/family room combo. The stained wood ceilings give this home so much character. The bright kitchen has Corian counters, double ovens, built-in microwave, under cabinet lighting and a tile backsplash. The lovely stone fireplace is gas. The entire house to include the garage has been freshly painted 2023. The main level and the lower level have new luxury vinyl plank flooring 2023. New roof 2019.
The oversized 1/3 acre lot offers mature landscaping and trees for privacy. The expansive 2 level wrap around deck was recently power washed and stained. The deck has built-in benches. The double garage door was replaced in 2018 and the driveway was replaced in 2015.
Truro is convenient to major commuter routes, I495, George Mason University, NOVA Community College, many shopping centers, parks and recreation facilities.
Location
State VA
County Fairfax
Zoning 121
Rooms
Other Rooms Living Room, Primary Bedroom, Bedroom 2, Bedroom 3, Bedroom 4, Kitchen, Family Room, Recreation Room
Basement Fully Finished
Main Level Bedrooms 3
Interior
Interior Features Entry Level Bedroom, Family Room Off Kitchen, Floor Plan - Open, Kitchen - Eat-In, Kitchen - Table Space, Primary Bath(s)
Hot Water Natural Gas
Heating Forced Air
Cooling Central A/C
Flooring Carpet, Ceramic Tile, Luxury Vinyl Plank
Fireplaces Number 1
Fireplaces Type Mantel(s), Stone, Gas/Propane
Equipment Built-In Microwave, Dishwasher, Disposal, Dryer, Extra Refrigerator/Freezer, Washer, Refrigerator, Cooktop
Fireplace Y
Window Features Replacement,Vinyl Clad
Appliance Built-In Microwave, Dishwasher, Disposal, Dryer, Extra Refrigerator/Freezer, Washer, Refrigerator, Cooktop
Heat Source Natural Gas
Laundry Lower Floor
Exterior
Parking Features Garage - Front Entry, Garage Door Opener
Garage Spaces 2.0
Amenities Available Basketball Courts, Club House, Jog/Walk Path, Pool - Outdoor, Tennis Courts
Water Access N
View Garden/Lawn, Trees/Woods
Roof Type Composite
Accessibility None
Attached Garage 2
Total Parking Spaces 2
Garage Y
Building
Lot Description Landscaping, Partly Wooded, Private
Story 2
Foundation Other
Sewer Public Sewer
Water Public
Architectural Style Contemporary
Level or Stories 2
Additional Building Above Grade, Below Grade
Structure Type 9'+ Ceilings,Vaulted Ceilings,Wood Ceilings
New Construction N
Schools
Elementary Schools Wakefield Forest
Middle Schools Frost
High Schools Woodson
School District Fairfax County Public Schools
Others
HOA Fee Include Common Area Maintenance
Senior Community No
Tax ID 0701 12 0209
Ownership Fee Simple
SqFt Source Assessor
Special Listing Condition Standard
Read Less Info
Want to know what your home might be worth? Contact us for a FREE valuation!

Our team is ready to help you sell your home for the highest possible price ASAP

Bought with Tracey K Barrett • Century 21 Redwood Realty
"My job is to find and attract mastery-based agents to the office, protect the culture, and make sure everyone is happy! "
3801 Kennett Pike Suite D200, Greenville, Delaware, 19807, United States





