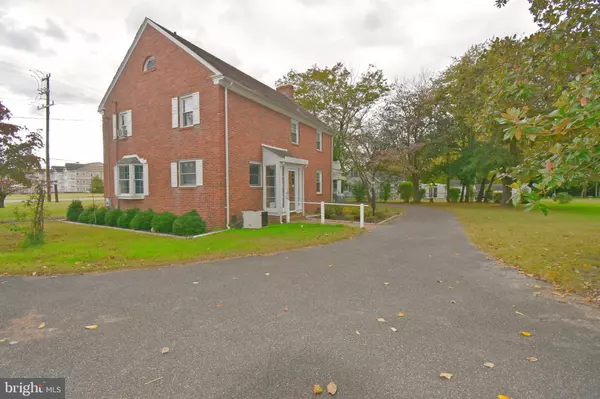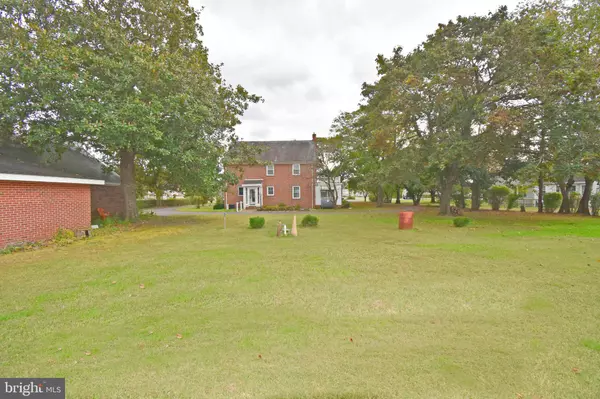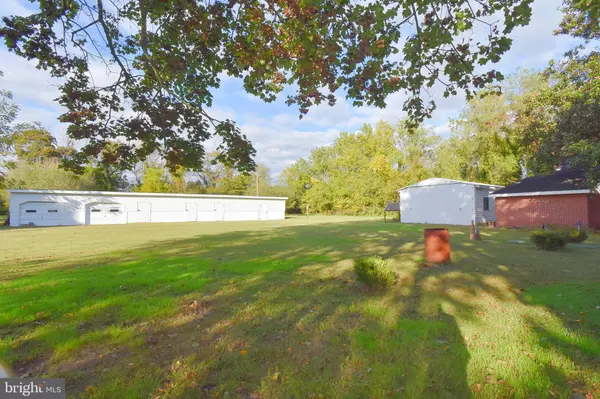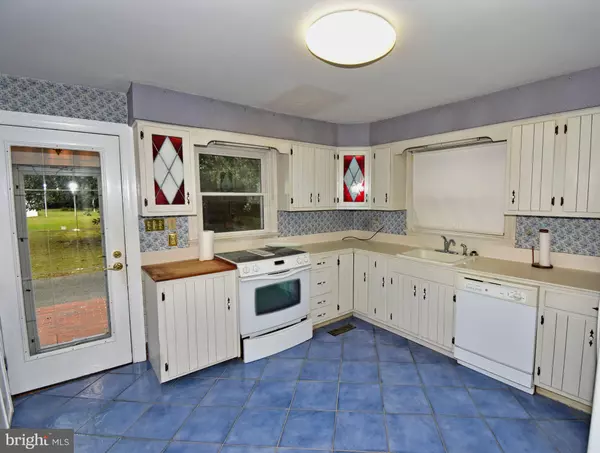$299,900
$299,900
For more information regarding the value of a property, please contact us for a free consultation.
3 Beds
2 Baths
1,890 SqFt
SOLD DATE : 01/10/2024
Key Details
Sold Price $299,900
Property Type Single Family Home
Sub Type Detached
Listing Status Sold
Purchase Type For Sale
Square Footage 1,890 sqft
Price per Sqft $158
Subdivision None Available
MLS Listing ID MDWC2010356
Sold Date 01/10/24
Style Contemporary
Bedrooms 3
Full Baths 1
Half Baths 1
HOA Y/N N
Abv Grd Liv Area 1,890
Originating Board BRIGHT
Year Built 1948
Annual Tax Amount $1,863
Tax Year 2022
Lot Size 1.350 Acres
Acres 1.35
Lot Dimensions 0.00 x 0.00
Property Description
Welcome to 2527 Old Ocean City Rd! This 1948, 2-story, all brick, well-maintained home has 3-bedrooms, 1.5-bathrooms and boosts endless possibilities. As you enter the front door you'll be greeted by a beautiful foyer with the living room to the left and dining area to the right. In the spacious living room, you'll enjoy a brick fireplace and built-in shelving to display your special belongings. In the dining area, you'll love the timeless chandelier and the loads of natural light coming in from the bay window. Up the beautiful hardwood stairs, the hardwood floors continue through the 3-bedrooms and there is a full bathroom with a tub/shower combo. This home offers solid oak doors throughout, a large kitchen area with enough room for a dinette area, a half-bath downstairs and a cozy sunroom off the living room with brick flooring and tons of natural light pouring in! Outside you'll find a wrap-around driveway with access to a detached two-car brick garage. The storage doesn't stop there though! This property also offers a separate 20x30 garage and a 20x60 old remodeled chicken house. Don't miss out on a chance to make this charming home, with a ton of storage opportunities, your home! Schedule a showing today! **Being sold AS IS**
Location
State MD
County Wicomico
Area Wicomico Northeast (23-02)
Zoning R15
Rooms
Basement Unfinished
Interior
Interior Features Attic
Hot Water Oil
Heating Radiator
Cooling Central A/C, Window Unit(s)
Flooring Hardwood, Tile/Brick
Fireplaces Number 2
Fireplaces Type Brick
Furnishings No
Fireplace Y
Window Features Replacement
Heat Source Oil
Exterior
Exterior Feature Porch(es), Enclosed
Parking Features Additional Storage Area, Covered Parking, Oversized
Garage Spaces 4.0
Utilities Available Cable TV Available, Phone Available
Water Access N
Roof Type Slate
Accessibility None
Porch Porch(es), Enclosed
Total Parking Spaces 4
Garage Y
Building
Story 2
Foundation Block
Sewer Private Septic Tank
Water Well
Architectural Style Contemporary
Level or Stories 2
Additional Building Above Grade, Below Grade
Structure Type Dry Wall,Paneled Walls
New Construction N
Schools
Middle Schools Wicomico
High Schools Wicomico
School District Wicomico County Public Schools
Others
Senior Community No
Tax ID 2305041740
Ownership Fee Simple
SqFt Source Assessor
Acceptable Financing Cash, Conventional
Listing Terms Cash, Conventional
Financing Cash,Conventional
Special Listing Condition Standard
Read Less Info
Want to know what your home might be worth? Contact us for a FREE valuation!

Our team is ready to help you sell your home for the highest possible price ASAP

Bought with Kelley Bjorkland • Coldwell Banker Realty

"My job is to find and attract mastery-based agents to the office, protect the culture, and make sure everyone is happy! "
3801 Kennett Pike Suite D200, Greenville, Delaware, 19807, United States





