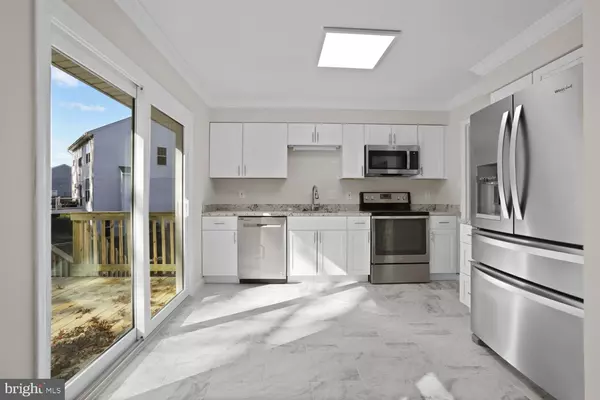$419,900
$419,900
For more information regarding the value of a property, please contact us for a free consultation.
4 Beds
3 Baths
2,550 SqFt
SOLD DATE : 01/09/2024
Key Details
Sold Price $419,900
Property Type Single Family Home
Sub Type Detached
Listing Status Sold
Purchase Type For Sale
Square Footage 2,550 sqft
Price per Sqft $164
Subdivision Falmouth Heights
MLS Listing ID VAST2025450
Sold Date 01/09/24
Style Ranch/Rambler
Bedrooms 4
Full Baths 3
HOA Y/N N
Abv Grd Liv Area 1,450
Originating Board BRIGHT
Year Built 1973
Annual Tax Amount $2,310
Tax Year 2022
Lot Size 0.451 Acres
Acres 0.45
Property Description
You'll love everything about this wonderfully updated 4 bedroom rambler with a fully finished, walkout basement situated on just under a half acre lot.
The heart of this home is the bright and airy kitchen, which has been tastefully updated with all new shaker style cabinets, granite countertops and stainless appliances. The home has 4 bedrooms and 3 UPDATED bathrooms, and a main level laundry and sliding doors to the new deck.
On the lower level you'll find a spacious rec room with a walkout to the backyard.
Bring your toys, there's plenty of parking space here with the concrete driveway and carport.
Location
State VA
County Stafford
Zoning R1
Rooms
Other Rooms Family Room, Office
Basement Fully Finished, Interior Access, Outside Entrance, Walkout Level
Main Level Bedrooms 3
Interior
Interior Features Floor Plan - Open
Hot Water Electric
Heating Forced Air, Heat Pump(s)
Cooling Central A/C, Heat Pump(s)
Flooring Hardwood, Ceramic Tile, Carpet
Equipment Built-In Microwave, Dishwasher, Disposal, Icemaker, Six Burner Stove, Refrigerator, Stainless Steel Appliances, Stove, Water Heater
Furnishings No
Fireplace N
Window Features Double Hung,Double Pane
Appliance Built-In Microwave, Dishwasher, Disposal, Icemaker, Six Burner Stove, Refrigerator, Stainless Steel Appliances, Stove, Water Heater
Heat Source Electric
Laundry Main Floor
Exterior
Exterior Feature Deck(s), Porch(es), Patio(s)
Garage Spaces 4.0
Fence Split Rail
Utilities Available Cable TV Available
Water Access N
Roof Type Architectural Shingle
Street Surface Black Top,Paved
Accessibility None
Porch Deck(s), Porch(es), Patio(s)
Road Frontage State, Public
Total Parking Spaces 4
Garage N
Building
Lot Description Backs to Trees
Story 2
Foundation Concrete Perimeter
Sewer Public Septic
Water Public
Architectural Style Ranch/Rambler
Level or Stories 2
Additional Building Above Grade, Below Grade
Structure Type Dry Wall
New Construction N
Schools
Elementary Schools Falmouth
Middle Schools Edward E. Drew
High Schools Stafford
School District Stafford County Public Schools
Others
Senior Community No
Tax ID 45I 1 5
Ownership Fee Simple
SqFt Source Assessor
Acceptable Financing Conventional, Cash, FHA, VA
Listing Terms Conventional, Cash, FHA, VA
Financing Conventional,Cash,FHA,VA
Special Listing Condition Standard
Read Less Info
Want to know what your home might be worth? Contact us for a FREE valuation!

Our team is ready to help you sell your home for the highest possible price ASAP

Bought with Jennifer Grupenhoff Morse • Home Dream Realty
"My job is to find and attract mastery-based agents to the office, protect the culture, and make sure everyone is happy! "
3801 Kennett Pike Suite D200, Greenville, Delaware, 19807, United States





