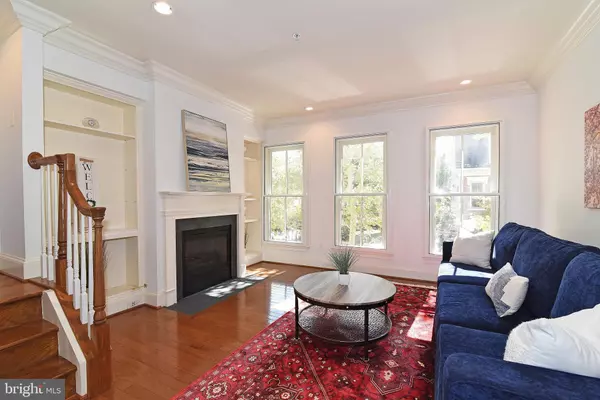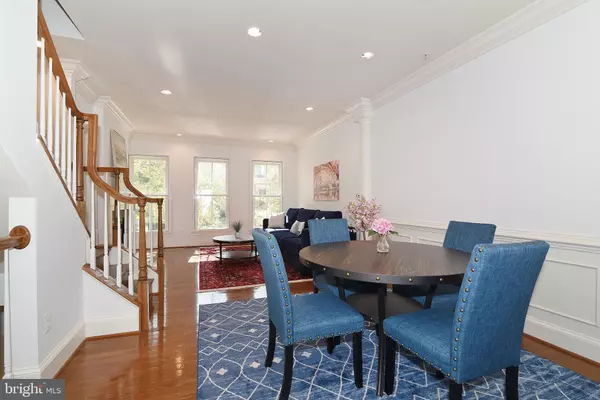$980,000
$995,000
1.5%For more information regarding the value of a property, please contact us for a free consultation.
3 Beds
4 Baths
1,717 SqFt
SOLD DATE : 01/30/2024
Key Details
Sold Price $980,000
Property Type Townhouse
Sub Type Interior Row/Townhouse
Listing Status Sold
Purchase Type For Sale
Square Footage 1,717 sqft
Price per Sqft $570
Subdivision Potomac Greens
MLS Listing ID VAAX2029278
Sold Date 01/30/24
Style Colonial
Bedrooms 3
Full Baths 3
Half Baths 1
HOA Fees $165/mo
HOA Y/N Y
Abv Grd Liv Area 1,717
Originating Board BRIGHT
Year Built 2006
Annual Tax Amount $10,315
Tax Year 2023
Lot Size 704 Sqft
Acres 0.02
Property Description
Stunning 3BR/3.5BA 4LVL Potomac Greens Townhouse in Immaculate Condition! Just blocks to new Potomac Yards/VT Metro! Gorgeous hardwoods on main lvl. Sunny Kitchen w/ island/bar, 42in white cabs, granite, backsplash, SS appliances; opens to breakfast area & walkout to grilling deck. Open living/dining w/ hi-ceilings, builtins & Gas FP. Awesome top flr loft/3rd Br/home office w/ rooftop terrace. Owner's Suite w/ builtins & huge WIC. 2 Zones (Upper HVAC '19). Oversized 2 Car Tandem Garage. Carpenter Rd is a quiet, tree-lined street w/ easy parking for guests. Great neighborhood w/ Pool, greenspace, trail, meeting/party rm & Fitness Center. Easy access to Metro, GW Parkway Trails, airport, future VA Tech Innovation Campus, Amazon HQ2. Blocks to Slaters Ln shops & restaurants. 2 stop lights to DC!
Location
State VA
County Alexandria City
Zoning CDD#10
Interior
Interior Features Built-Ins, Carpet, Ceiling Fan(s), Chair Railings, Combination Dining/Living, Crown Moldings, Floor Plan - Open, Kitchen - Island, Walk-in Closet(s), Window Treatments, Wood Floors
Hot Water Electric
Heating Forced Air, Zoned, Heat Pump(s)
Cooling Central A/C, Ceiling Fan(s), Zoned
Fireplaces Number 1
Fireplaces Type Gas/Propane
Equipment Built-In Microwave, Dishwasher, Disposal, Dryer, Cooktop, Icemaker, Oven - Wall, Refrigerator, Washer
Fireplace Y
Appliance Built-In Microwave, Dishwasher, Disposal, Dryer, Cooktop, Icemaker, Oven - Wall, Refrigerator, Washer
Heat Source Electric, Natural Gas
Exterior
Parking Features Garage - Rear Entry, Garage Door Opener
Garage Spaces 2.0
Amenities Available Club House, Common Grounds, Exercise Room, Fitness Center, Jog/Walk Path, Party Room, Pool - Outdoor, Tot Lots/Playground
Water Access N
Accessibility None
Attached Garage 2
Total Parking Spaces 2
Garage Y
Building
Story 4
Foundation Brick/Mortar
Sewer Public Sewer
Water Public
Architectural Style Colonial
Level or Stories 4
Additional Building Above Grade, Below Grade
Structure Type Cathedral Ceilings
New Construction N
Schools
Elementary Schools Jefferson-Houston
Middle Schools George Washington
High Schools Alexandria City
School District Alexandria City Public Schools
Others
Pets Allowed Y
HOA Fee Include Common Area Maintenance,Management,Pool(s),Reserve Funds,Snow Removal,Trash
Senior Community No
Tax ID 035.02-02-66
Ownership Fee Simple
SqFt Source Assessor
Security Features Security System
Special Listing Condition Standard
Pets Allowed No Pet Restrictions
Read Less Info
Want to know what your home might be worth? Contact us for a FREE valuation!

Our team is ready to help you sell your home for the highest possible price ASAP

Bought with Casey Shaw • McEnearney Associates, LLC
"My job is to find and attract mastery-based agents to the office, protect the culture, and make sure everyone is happy! "
3801 Kennett Pike Suite D200, Greenville, Delaware, 19807, United States





