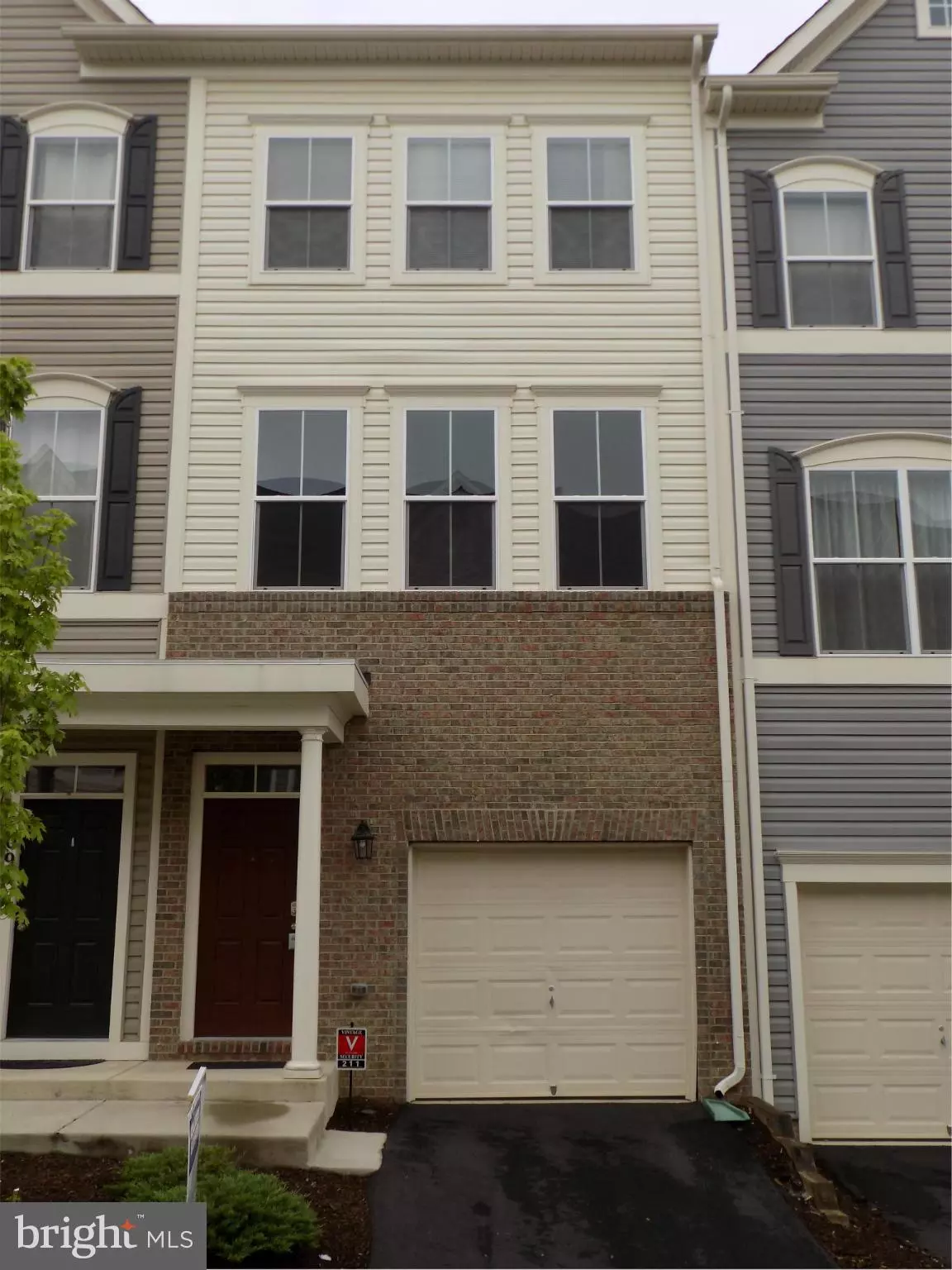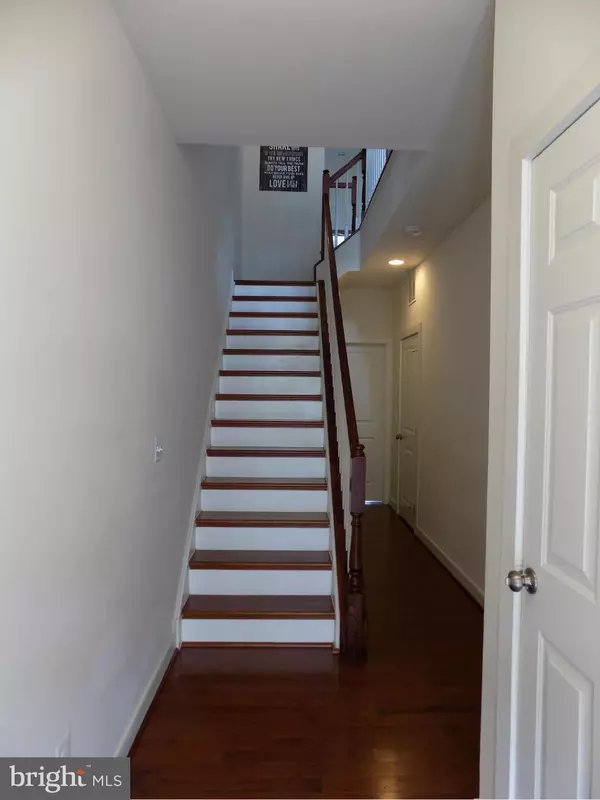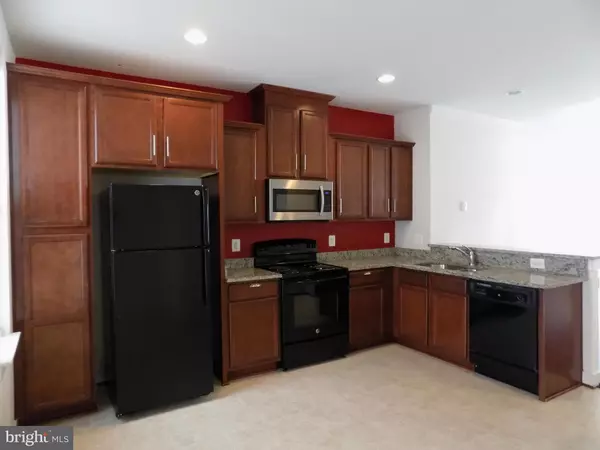$265,000
$269,900
1.8%For more information regarding the value of a property, please contact us for a free consultation.
3 Beds
4 Baths
1,830 SqFt
SOLD DATE : 08/30/2016
Key Details
Sold Price $265,000
Property Type Townhouse
Sub Type Interior Row/Townhouse
Listing Status Sold
Purchase Type For Sale
Square Footage 1,830 sqft
Price per Sqft $144
Subdivision Village At Woodstream
MLS Listing ID 1000762817
Sold Date 08/30/16
Style Colonial
Bedrooms 3
Full Baths 3
Half Baths 1
Condo Fees $140/mo
HOA Y/N Y
Abv Grd Liv Area 1,380
Originating Board MRIS
Year Built 2013
Property Description
Beautiful 3 level town home located in Woodstream 3 bedrooms, 3.5 baths, spacious open floor plan, . Full bedroom and bath on first floor. Plenty of cabinet space in kitchen, granite counter tops, newer appliances. Master bedroom and bath on third level . 1 car garage convenient to I95 and shopping. **POOL COMMUNITY**
Location
State VA
County Stafford
Zoning R2
Interior
Interior Features Combination Kitchen/Dining, Kitchen - Gourmet, Entry Level Bedroom, Upgraded Countertops, Primary Bath(s), Window Treatments, Wood Floors, Floor Plan - Open
Hot Water Natural Gas
Heating Heat Pump(s)
Cooling Central A/C, Ceiling Fan(s)
Fireplaces Number 1
Equipment Washer/Dryer Hookups Only, Dishwasher, Disposal, Icemaker, Microwave, Refrigerator, Stove
Fireplace Y
Appliance Washer/Dryer Hookups Only, Dishwasher, Disposal, Icemaker, Microwave, Refrigerator, Stove
Heat Source Natural Gas
Exterior
Garage Spaces 1.0
Community Features None
Amenities Available Tot Lots/Playground, Swimming Pool
Water Access N
Roof Type Shingle
Accessibility None
Attached Garage 1
Total Parking Spaces 1
Garage Y
Private Pool N
Building
Story 3+
Foundation Concrete Perimeter
Sewer Public Septic
Water Public
Architectural Style Colonial
Level or Stories 3+
Additional Building Above Grade, Below Grade
New Construction N
Schools
Elementary Schools Hampton Oaks
Middle Schools Shirley C. Heim
High Schools North Stafford
School District Stafford County Public Schools
Others
HOA Fee Include Pool(s)
Senior Community No
Tax ID 21-DD-31- -3125
Ownership Condominium
Security Features Smoke Detector,Non-Monitored
Special Listing Condition Standard
Read Less Info
Want to know what your home might be worth? Contact us for a FREE valuation!

Our team is ready to help you sell your home for the highest possible price ASAP

Bought with Casey Ridings • Century 21 Redwood Realty
"My job is to find and attract mastery-based agents to the office, protect the culture, and make sure everyone is happy! "
3801 Kennett Pike Suite D200, Greenville, Delaware, 19807, United States





