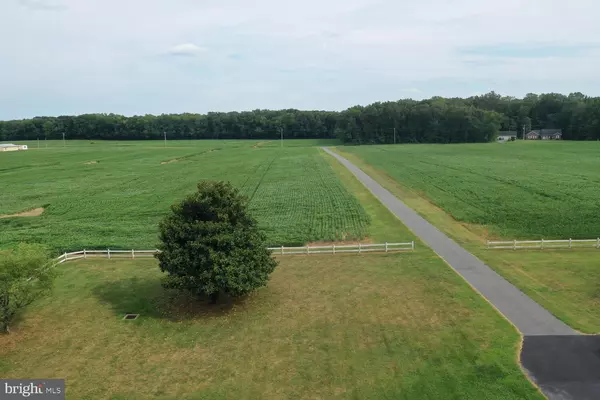$850,000
$850,000
For more information regarding the value of a property, please contact us for a free consultation.
4 Beds
3 Baths
3,555 SqFt
SOLD DATE : 02/09/2024
Key Details
Sold Price $850,000
Property Type Single Family Home
Sub Type Detached
Listing Status Sold
Purchase Type For Sale
Square Footage 3,555 sqft
Price per Sqft $239
Subdivision None Available
MLS Listing ID DEKT2013664
Sold Date 02/09/24
Style Cape Cod
Bedrooms 4
Full Baths 2
Half Baths 1
HOA Y/N N
Abv Grd Liv Area 3,555
Originating Board BRIGHT
Year Built 1980
Annual Tax Amount $4,156
Tax Year 2021
Lot Size 15.000 Acres
Acres 15.0
Property Description
Remarkable estate with approximately 13.5 +/- acres. This private estate home was built by and for Lambertson Construction and only the best would do. The home features nearly 4,000 square feet of living space and includes a full, partially finished basement as well as several additional buildings. The home is a cape cod style home in and features colonial appointments throughout. It is built almost entirely of block and will be standing long after many homes built after it. Inside you will not find a drywall blemish due to the care taken when built. Hardwood floors, central vacuum, gas fireplaces, crown moldings, chair rails, security, solid surface countertops, built in cabinets, Bella windows, etc, etc ... They just don't make them like this anymore.
Location
State DE
County Kent
Area Capital (30802)
Rooms
Other Rooms Living Room, Dining Room, Primary Bedroom, Bedroom 2, Bedroom 3, Bedroom 4, Kitchen, Family Room, Basement, Breakfast Room, Sun/Florida Room, Laundry, Mud Room
Basement Partially Finished
Interior
Interior Features Central Vacuum, Crown Moldings, Chair Railings, Ceiling Fan(s)
Hot Water Electric
Heating Baseboard - Electric
Cooling Central A/C, Zoned
Flooring Wood, Vinyl
Equipment Oven/Range - Electric, Microwave, Refrigerator, Dishwasher, Washer, Dryer, Icemaker, Disposal, Water Heater
Window Features Screens
Appliance Oven/Range - Electric, Microwave, Refrigerator, Dishwasher, Washer, Dryer, Icemaker, Disposal, Water Heater
Heat Source Electric
Laundry Main Floor
Exterior
Parking Features Garage Door Opener
Garage Spaces 2.0
Utilities Available Cable TV Available
Water Access N
Accessibility None
Attached Garage 2
Total Parking Spaces 2
Garage Y
Building
Story 2
Foundation Block
Sewer No Sewer System
Water Well
Architectural Style Cape Cod
Level or Stories 2
Additional Building Above Grade, Below Grade
New Construction N
Schools
School District Capital
Others
Senior Community No
Tax ID ED-00-05600-01-1100-000
Ownership Fee Simple
SqFt Source Estimated
Security Features Security System,Smoke Detector
Acceptable Financing Cash, Conventional
Listing Terms Cash, Conventional
Financing Cash,Conventional
Special Listing Condition Standard
Read Less Info
Want to know what your home might be worth? Contact us for a FREE valuation!

Our team is ready to help you sell your home for the highest possible price ASAP

Bought with Margaret Haass • Burns & Ellis Realtors
"My job is to find and attract mastery-based agents to the office, protect the culture, and make sure everyone is happy! "
3801 Kennett Pike Suite D200, Greenville, Delaware, 19807, United States





