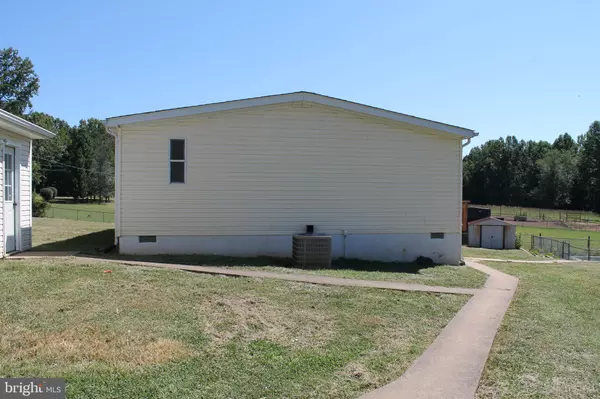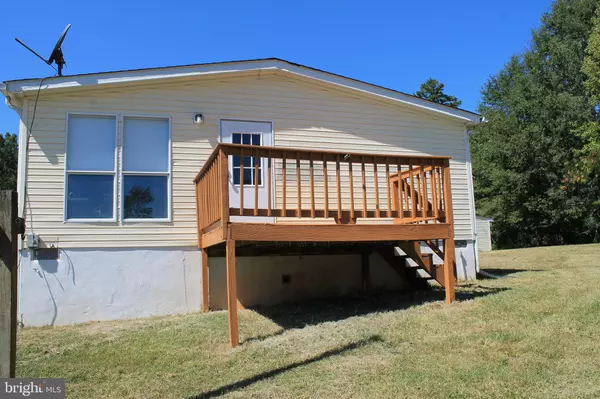$310,000
$320,000
3.1%For more information regarding the value of a property, please contact us for a free consultation.
3 Beds
2 Baths
1,242 SqFt
SOLD DATE : 02/16/2024
Key Details
Sold Price $310,000
Property Type Single Family Home
Sub Type Detached
Listing Status Sold
Purchase Type For Sale
Square Footage 1,242 sqft
Price per Sqft $249
Subdivision None Available
MLS Listing ID VASP2020360
Sold Date 02/16/24
Style Modular/Pre-Fabricated,Ranch/Rambler
Bedrooms 3
Full Baths 2
HOA Y/N N
Abv Grd Liv Area 1,242
Originating Board BRIGHT
Year Built 1993
Annual Tax Amount $1,437
Tax Year 2022
Lot Size 5.180 Acres
Acres 5.18
Property Description
Back on the market due to buyer unable to secure financing. Appraisal and home inspection completed and home is ready to move in. Welcome to country living at its finest. This 3 bedroom 2 bath home with detached oversized 2 car garage has the best of everything. Freshly painted , New luxury vinyl plank flooring ,all new primary bath and more make this move in ready. You will love the updated kitchen with granite countertops. Enjoy your meals in the sunny breakfast nook, Two decks allow you to relax and have outdoor BBQ's . The entire property is fenced so bring your horses or other animals they will love running in the pasture. There is a small pond on the property in the back. So what are you waiting for come on out and see this gem.
Location
State VA
County Spotsylvania
Zoning A3
Rooms
Other Rooms Living Room, Primary Bedroom, Bedroom 2, Bedroom 3, Kitchen, Breakfast Room, Laundry, Bathroom 2, Primary Bathroom
Main Level Bedrooms 3
Interior
Interior Features Breakfast Area, Ceiling Fan(s), Entry Level Bedroom, Floor Plan - Traditional, Kitchen - Eat-In, Primary Bath(s), Walk-in Closet(s), Window Treatments
Hot Water Electric
Heating Heat Pump(s)
Cooling Ceiling Fan(s), Heat Pump(s)
Flooring Luxury Vinyl Plank
Equipment Built-In Microwave, Dishwasher, Dryer, Exhaust Fan, Icemaker, Oven/Range - Electric, Refrigerator, Stainless Steel Appliances, Washer, Water Heater
Fireplace N
Appliance Built-In Microwave, Dishwasher, Dryer, Exhaust Fan, Icemaker, Oven/Range - Electric, Refrigerator, Stainless Steel Appliances, Washer, Water Heater
Heat Source Electric
Laundry Has Laundry
Exterior
Exterior Feature Deck(s)
Parking Features Garage - Front Entry, Oversized
Garage Spaces 12.0
Fence Fully
Pool In Ground
Utilities Available Electric Available
Water Access N
Accessibility None
Porch Deck(s)
Total Parking Spaces 12
Garage Y
Building
Lot Description Backs to Trees, Cleared, Pond
Story 1
Foundation Block
Sewer On Site Septic
Water Well
Architectural Style Modular/Pre-Fabricated, Ranch/Rambler
Level or Stories 1
Additional Building Above Grade, Below Grade
New Construction N
Schools
Elementary Schools Livingston
Middle Schools Post Oak
High Schools Spotsylvania
School District Spotsylvania County Public Schools
Others
Senior Community No
Tax ID 71-A-20A
Ownership Fee Simple
SqFt Source Assessor
Horse Property Y
Horse Feature Horses Allowed
Special Listing Condition Standard
Read Less Info
Want to know what your home might be worth? Contact us for a FREE valuation!

Our team is ready to help you sell your home for the highest possible price ASAP

Bought with Christina Snyder • Golston Real Estate Inc.
"My job is to find and attract mastery-based agents to the office, protect the culture, and make sure everyone is happy! "
3801 Kennett Pike Suite D200, Greenville, Delaware, 19807, United States





