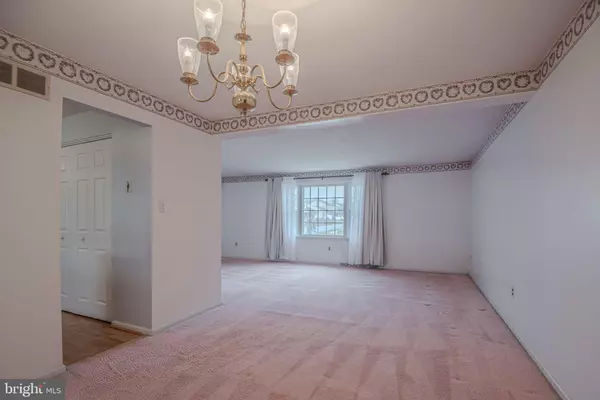$374,000
$374,000
For more information regarding the value of a property, please contact us for a free consultation.
4 Beds
3 Baths
2,125 SqFt
SOLD DATE : 02/26/2024
Key Details
Sold Price $374,000
Property Type Single Family Home
Sub Type Detached
Listing Status Sold
Purchase Type For Sale
Square Footage 2,125 sqft
Price per Sqft $176
Subdivision Penn Acres
MLS Listing ID DENC2053424
Sold Date 02/26/24
Style Colonial
Bedrooms 4
Full Baths 2
Half Baths 1
HOA Fees $2/ann
HOA Y/N Y
Abv Grd Liv Area 2,125
Originating Board BRIGHT
Year Built 1971
Annual Tax Amount $2,147
Tax Year 2023
Lot Size 0.260 Acres
Acres 0.26
Property Sub-Type Detached
Property Description
Second chance to own this fabulous house at a new, lower price! This spectacular home does not disappoint! Located in the popular neighborhood of Penn Acres. With it's 8 ft two story addition, you will not be short on space! The addition added a main floor laundry room, bumped out the kitchen, the upstairs back bedroom and the primary bedroom with en suite, adding great space where you want and need it most. Upon entering the home you will find the extra spacious living room and connecting formal dining room.. From the dining room you can enter the gorgeous gourmet kitchen which offers so much counter space, just super for entertaining. It's complete with an island, updated counter tops, tile back splash and a brand new dishwasher. Off the kitchen is a breakfast bar overlooking the warm and welcoming family room with it's own outside access door. On the main floor underneath the carpeting are the original hardwood floors in the living room, dining room, and the stairs. Upstairs are 4 generously sized bedrooms. The Primary bedroom is so spacious with a walk-in closet, second standard closet and a convenient en suite bathroom which makes for a nice, quiet retreat. One of the bedrooms showcases the original hard wood flooring. Also, there is original hard wood flooring under the carpet in the other front bedroom. Across the hall is a very large bedroom with not one, but two closets. The hall Bath with new flooring is right next to it. The basement is partially finished and could be great additional living space, storage space or both. This home also has a one car, attached garage with a double driveway for additional parking.. Make your way to the backyard and enjoy the fenced in yard with a nice paver patio with a motorized, retractable awning to give some added shade from the sun when needed. For even more storage, one can utilize the roomy 8 X 12 shed for outdoor gear. Other updates include new HVAC 2023 and redone, double, concrete driveway. Personal items in the home are negotiable. Definitely a must see! Don't delay! Make an appointment today!!! Tax information reflects senior discount rate. Home is being sold "AS IS."*******Due to the interest in this home, all offers must be in by 4pm 1/22/24 or sooner . Offers will be presented later that evening or sooner.Seller may decide before the deadline. Thank you!
Location
State DE
County New Castle
Area New Castle/Red Lion/Del.City (30904)
Zoning NC6.5 SINGLE FAMILY
Rooms
Other Rooms Living Room, Primary Bedroom, Bedroom 2, Bedroom 3, Kitchen, Family Room, Bedroom 1, Laundry
Basement Partially Finished, Poured Concrete
Interior
Interior Features Carpet, Combination Dining/Living, Combination Kitchen/Dining, Dining Area, Family Room Off Kitchen, Formal/Separate Dining Room, Kitchen - Gourmet, Kitchen - Island, Kitchen - Table Space, Primary Bath(s), Tub Shower, Walk-in Closet(s), Wood Floors
Hot Water Natural Gas
Heating Forced Air
Cooling Central A/C
Flooring Carpet, Hardwood, Laminate Plank
Equipment Dishwasher, Dryer, Dryer - Front Loading, Oven - Self Cleaning, Oven/Range - Electric, Refrigerator, Washer, Water Heater
Appliance Dishwasher, Dryer, Dryer - Front Loading, Oven - Self Cleaning, Oven/Range - Electric, Refrigerator, Washer, Water Heater
Heat Source Natural Gas
Exterior
Exterior Feature Patio(s), Porch(es)
Parking Features Garage - Front Entry, Inside Access
Garage Spaces 7.0
Fence Chain Link, Rear, Vinyl
Water Access N
View Street
Roof Type Asphalt,Shingle
Accessibility None
Porch Patio(s), Porch(es)
Attached Garage 1
Total Parking Spaces 7
Garage Y
Building
Lot Description Rear Yard
Story 2
Foundation Concrete Perimeter
Sewer Public Sewer
Water Public
Architectural Style Colonial
Level or Stories 2
Additional Building Above Grade, Below Grade
New Construction N
Schools
School District Colonial
Others
Senior Community No
Tax ID 1001940120
Ownership Fee Simple
SqFt Source Estimated
Special Listing Condition Standard
Read Less Info
Want to know what your home might be worth? Contact us for a FREE valuation!

Our team is ready to help you sell your home for the highest possible price ASAP

Bought with Hovik Nazarian • Long & Foster Real Estate, Inc.
"My job is to find and attract mastery-based agents to the office, protect the culture, and make sure everyone is happy! "
3801 Kennett Pike Suite D200, Greenville, Delaware, 19807, United States





