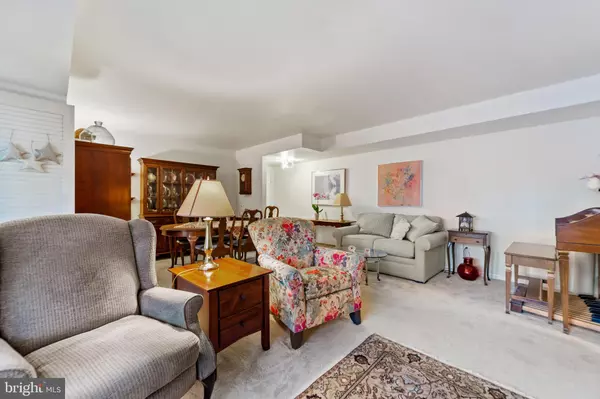$225,000
$230,000
2.2%For more information regarding the value of a property, please contact us for a free consultation.
2 Beds
2 Baths
953 SqFt
SOLD DATE : 02/26/2024
Key Details
Sold Price $225,000
Property Type Condo
Sub Type Condo/Co-op
Listing Status Sold
Purchase Type For Sale
Square Footage 953 sqft
Price per Sqft $236
Subdivision Oakland Mills
MLS Listing ID MDHW2036344
Sold Date 02/26/24
Style Traditional
Bedrooms 2
Full Baths 1
Half Baths 1
Condo Fees $376/mo
HOA Fees $26/ann
HOA Y/N Y
Abv Grd Liv Area 953
Originating Board BRIGHT
Year Built 1973
Annual Tax Amount $1,481
Tax Year 2023
Property Description
First floor 2 bedroom condo in the heart of Columbia. New carpet and padding in the spacious living/dining area. Large walk in closet in primary bedroom and hallway. Bright kitchen with newer appliances, including gas stove and refrigerator. Large patio for outdoor living and access to parking. Water, sewer and lawncare are included in monthly condo fee. Additional storage area on third level of the building.
Enjoy weekends on the Columbia Association paths with additional outdoor activities at Blandair Regional Park, Merriweather Post Pavilion, Lake Elkhorn, and Lake Kittamaqundi! Retail therapy at nearby Columbia Mall, Costco, Trader Joe's, Lowes, Target, Walmart, Wegmans, Whole Foods, Starbucks, and many more establishments/restaurants up and down Dobbin Road and Snowden River Parkway! Close to Route 175, Route 29, Route 1, Route 32, Route 100, I-95, and Baltimore-Washington Parkway!
Location
State MD
County Howard
Zoning NT
Rooms
Main Level Bedrooms 2
Interior
Hot Water Natural Gas
Heating Forced Air
Cooling Central A/C
Fireplace N
Heat Source Natural Gas
Exterior
Amenities Available Laundry Facilities
Water Access N
Accessibility None
Garage N
Building
Story 1
Unit Features Garden 1 - 4 Floors
Sewer Public Sewer
Water Public
Architectural Style Traditional
Level or Stories 1
Additional Building Above Grade, Below Grade
New Construction N
Schools
Elementary Schools Talbott Springs
Middle Schools Oakland Mills
High Schools Oakland Mills
School District Howard County Public School System
Others
Pets Allowed Y
HOA Fee Include Snow Removal,Sewer,Water,Reserve Funds,Road Maintenance,Lawn Maintenance,Insurance
Senior Community No
Tax ID 1416098140
Ownership Condominium
Special Listing Condition Standard
Pets Allowed Case by Case Basis
Read Less Info
Want to know what your home might be worth? Contact us for a FREE valuation!

Our team is ready to help you sell your home for the highest possible price ASAP

Bought with Harris M Weingrad • RE/MAX Allegiance
"My job is to find and attract mastery-based agents to the office, protect the culture, and make sure everyone is happy! "
3801 Kennett Pike Suite D200, Greenville, Delaware, 19807, United States





