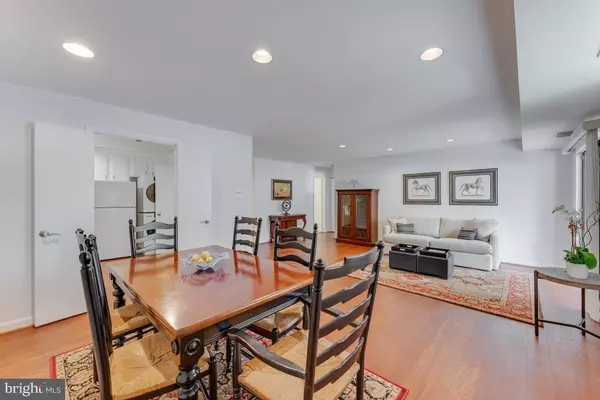$265,000
$265,000
For more information regarding the value of a property, please contact us for a free consultation.
1 Bed
1 Bath
916 SqFt
SOLD DATE : 02/29/2024
Key Details
Sold Price $265,000
Property Type Condo
Sub Type Condo/Co-op
Listing Status Sold
Purchase Type For Sale
Square Footage 916 sqft
Price per Sqft $289
Subdivision Westlake Terrace
MLS Listing ID MDMC2118058
Sold Date 02/29/24
Style Traditional
Bedrooms 1
Full Baths 1
Condo Fees $491/mo
HOA Y/N N
Abv Grd Liv Area 916
Originating Board BRIGHT
Year Built 1975
Annual Tax Amount $2,497
Tax Year 2023
Property Description
This recently Remodeled Condo features sleek and clean lines and a private Terrace!
Upgrades include new engineered wood floors throughout, a new walk -in shower and new washer and dryer. the unit also has an individual secure storage area located on the same floor. Enjoy all the wonderful condominium amenities: Swimming Pool,Tennis Court, Pickleball Court, Party Room,and Library. Conveniently located minutes from 270 and 495, next to the Pauline Betz indoor tennis complex, near Cabin JohnPark and Montgomery Mall.
Open Saturday & Sunday from 1-5PM
Location
State MD
County Montgomery
Zoning RESIDENTIAL
Rooms
Main Level Bedrooms 1
Interior
Interior Features Dining Area, Flat, Recessed Lighting, Walk-in Closet(s), Window Treatments, Wood Floors, Combination Dining/Living
Hot Water Natural Gas
Heating Central
Cooling Central A/C
Equipment Built-In Microwave, Dishwasher, Disposal, Dryer - Front Loading, Exhaust Fan, Icemaker, Microwave, Oven - Self Cleaning, Oven/Range - Electric, Refrigerator, Washer - Front Loading, Washer/Dryer Stacked
Fireplace N
Appliance Built-In Microwave, Dishwasher, Disposal, Dryer - Front Loading, Exhaust Fan, Icemaker, Microwave, Oven - Self Cleaning, Oven/Range - Electric, Refrigerator, Washer - Front Loading, Washer/Dryer Stacked
Heat Source Electric
Exterior
Amenities Available Elevator, Extra Storage, Lake, Library, Meeting Room, Non-Lake Recreational Area, Party Room, Pool - Outdoor, Tennis Courts, Water/Lake Privileges
Water Access N
Roof Type Flat
Accessibility Grab Bars Mod, Level Entry - Main, No Stairs
Garage N
Building
Story 1
Unit Features Garden 1 - 4 Floors
Sewer Public Sewer
Water Public
Architectural Style Traditional
Level or Stories 1
Additional Building Above Grade, Below Grade
New Construction N
Schools
Middle Schools Auburn
High Schools Walter Johnson
School District Montgomery County Public Schools
Others
Pets Allowed Y
HOA Fee Include Ext Bldg Maint,Common Area Maintenance,Lawn Maintenance,Pool(s),Parking Fee,Trash
Senior Community No
Tax ID 161001699547
Ownership Condominium
Acceptable Financing Cash, Conventional, Contract, FHA
Horse Property N
Listing Terms Cash, Conventional, Contract, FHA
Financing Cash,Conventional,Contract,FHA
Special Listing Condition Standard
Pets Allowed No Pet Restrictions
Read Less Info
Want to know what your home might be worth? Contact us for a FREE valuation!

Our team is ready to help you sell your home for the highest possible price ASAP

Bought with NON MEMBER • Non Subscribing Office
"My job is to find and attract mastery-based agents to the office, protect the culture, and make sure everyone is happy! "
3801 Kennett Pike Suite D200, Greenville, Delaware, 19807, United States





