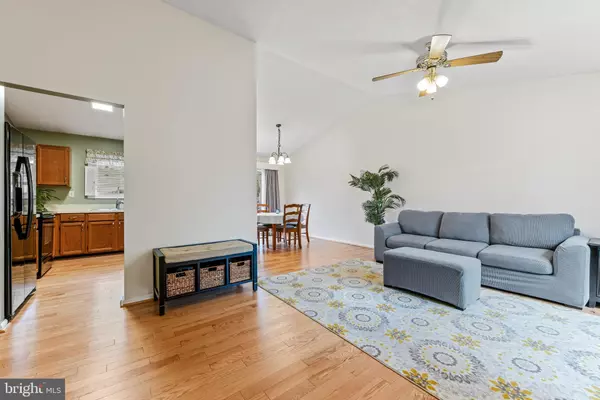$475,000
$450,000
5.6%For more information regarding the value of a property, please contact us for a free consultation.
3 Beds
3 Baths
1,536 SqFt
SOLD DATE : 03/01/2024
Key Details
Sold Price $475,000
Property Type Single Family Home
Sub Type Detached
Listing Status Sold
Purchase Type For Sale
Square Footage 1,536 sqft
Price per Sqft $309
Subdivision Hunt Club Estates
MLS Listing ID MDHW2036038
Sold Date 03/01/24
Style Split Level
Bedrooms 3
Full Baths 2
Half Baths 1
HOA Fees $22/ann
HOA Y/N Y
Abv Grd Liv Area 1,536
Originating Board BRIGHT
Year Built 1988
Annual Tax Amount $3,548
Tax Year 2023
Lot Size 9,226 Sqft
Acres 0.21
Property Description
BEST & FINAL DUE MONDAY FEB 5TH AT 2:00 PM. Welcome to 6620 Stipa Ct, located in one of the most desired Elkridge neighborhoods, The Hunt Club. This stunning single family home sits on a beautiful lot entering into a closed court. You'll find a clean, bright look throughout with meticulously maintained hard wood floors, light fresh paint, beautiful windows and a fully fenced in back yard that's perfect for entertaining or pets. This home boasts the most logically ideal and beautiful updates; including an entirely new roof, siding and gutter install in 2022, the upstairs carpet, paint, and fixtures are January of 2024, the master bath was redone in 2019, the basement refinished including carpet, and updated bathroom from 2018, the water heater, furnace and HVAC was replaced in 2019 and SO MUCH MORE. You could own the best house on the block before the spring rush, make sure to schedule your tour today!
Location
State MD
County Howard
Zoning R12
Rooms
Basement Outside Entrance, Partially Finished, Walkout Stairs
Main Level Bedrooms 3
Interior
Hot Water Natural Gas
Heating Heat Pump(s)
Cooling Heat Pump(s), Central A/C
Fireplace N
Heat Source Natural Gas, Solar
Exterior
Water Access N
Accessibility 2+ Access Exits
Garage N
Building
Story 1.5
Foundation Other
Sewer Public Sewer
Water Public
Architectural Style Split Level
Level or Stories 1.5
Additional Building Above Grade, Below Grade
New Construction N
Schools
School District Howard County Public School System
Others
Senior Community No
Tax ID 1401214799
Ownership Fee Simple
SqFt Source Assessor
Special Listing Condition Standard
Read Less Info
Want to know what your home might be worth? Contact us for a FREE valuation!

Our team is ready to help you sell your home for the highest possible price ASAP

Bought with Matthew Spence • Keller Williams Integrity

"My job is to find and attract mastery-based agents to the office, protect the culture, and make sure everyone is happy! "
3801 Kennett Pike Suite D200, Greenville, Delaware, 19807, United States





