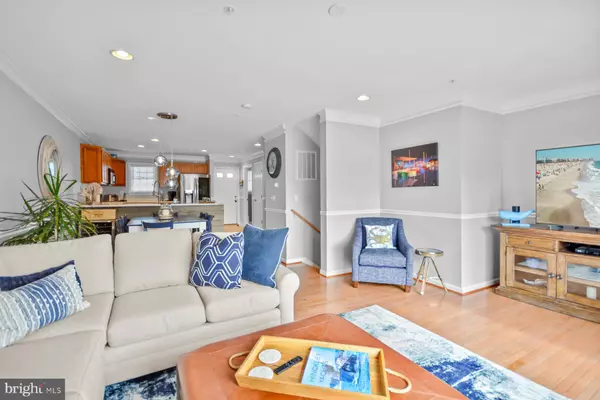$655,000
$686,000
4.5%For more information regarding the value of a property, please contact us for a free consultation.
4 Beds
4 Baths
1,680 SqFt
SOLD DATE : 02/28/2024
Key Details
Sold Price $655,000
Property Type Condo
Sub Type Condo/Co-op
Listing Status Sold
Purchase Type For Sale
Square Footage 1,680 sqft
Price per Sqft $389
Subdivision Non Development
MLS Listing ID MDWO2017530
Sold Date 02/28/24
Style Traditional
Bedrooms 4
Full Baths 3
Half Baths 1
Condo Fees $3,200/ann
HOA Y/N N
Abv Grd Liv Area 1,680
Originating Board BRIGHT
Year Built 2004
Annual Tax Amount $4,973
Tax Year 2023
Lot Dimensions 0.00 x 0.00
Property Description
Welcome to your dream coastal retreat in Ocean City, MD! Nestled along the picturesque canal, this stunning 4-bedroom, 3.5-bathroom townhouse offers the perfect blend of luxury, comfort, and waterfront living. Step into a fully furnished haven where every detail has been thoughtfully curated to provide a seamless blend of style and functionality. Boat Slip #4 is included in the sale of the property and features a powered boat lift (up to 7,500 lb).
As you enter, be captivated by the open-concept living space, bathed in natural light, and adorned with tasteful coastal decor. The spacious living area invites you to unwind and entertain, with plush furnishings and scenic views of the canal just beyond your doorstep. The well-appointed kitchen, complete with modern appliances and ample counter space, is a culinary enthusiast's delight.
Each of the bedrooms are a private oasis, boasting serene views and comfortable sleeping quarters. The owner suite is a true retreat, featuring a generously sized walk-in closet, and a spa-like ensuite bathroom. The additional bedrooms are equally inviting, providing ample space for family or guests. The den area on the main floor features a full bathroom and could be utilized as an additional bedroom.
With three and a half bathrooms, convenience is at your fingertips, ensuring everyone has their own space to relax and refresh after a day of enjoying Ocean City's beaches and attractions.
Step outside to your private deck, where the canal becomes an extension of your living space. Whether you're sipping your morning coffee or hosting a sunset gathering, the waterfront ambiance creates a tranquil backdrop for every occasion.
This townhouse not only offers a beautiful home but also a prime location, with easy access to the vibrant energy of Ocean City. Explore the nearby shops, dine in the acclaimed restaurants, or take a short stroll to the sandy shores – the possibilities are endless.
This property could make a fantastic rental, with yearly estimates upwards of $58,000. A rental market analysis provided by BluVista Vacation Rentals is available in the uploaded documents.
Don't miss the opportunity to make this fully furnished canal front townhouse your own, where luxury and coastal living converge to create the perfect Ocean City haven. Your dream home awaits!
Location
State MD
County Worcester
Area Bayside Waterfront (84)
Zoning RESIDENTIAL
Rooms
Other Rooms Living Room, Dining Room, Kitchen, Den
Main Level Bedrooms 1
Interior
Interior Features Ceiling Fan(s), Carpet, Combination Kitchen/Living, Combination Dining/Living, Crown Moldings, Floor Plan - Open, Kitchen - Island, Primary Bath(s), Window Treatments, Wood Floors
Hot Water Electric
Heating Heat Pump(s)
Cooling Central A/C
Flooring Ceramic Tile, Hardwood, Carpet
Equipment Built-In Microwave, Dishwasher, Dryer, Icemaker, Oven/Range - Electric, Refrigerator, Stainless Steel Appliances, Washer
Furnishings Yes
Fireplace N
Appliance Built-In Microwave, Dishwasher, Dryer, Icemaker, Oven/Range - Electric, Refrigerator, Stainless Steel Appliances, Washer
Heat Source Electric
Laundry Dryer In Unit, Washer In Unit
Exterior
Exterior Feature Deck(s)
Parking Features Built In, Oversized, Garage - Front Entry
Garage Spaces 4.0
Utilities Available Cable TV Available, Electric Available, Natural Gas Available, Phone Available, Sewer Available, Water Available
Amenities Available Boat Dock/Slip
Water Access Y
Water Access Desc Boat - Powered,Canoe/Kayak,Fishing Allowed,Personal Watercraft (PWC)
View Canal
Accessibility None
Porch Deck(s)
Attached Garage 2
Total Parking Spaces 4
Garage Y
Building
Story 3
Foundation Concrete Perimeter
Sewer Public Sewer
Water Public
Architectural Style Traditional
Level or Stories 3
Additional Building Above Grade, Below Grade
New Construction N
Schools
School District Worcester County Public Schools
Others
Pets Allowed Y
HOA Fee Include Insurance,Common Area Maintenance,Ext Bldg Maint
Senior Community No
Tax ID 2410427878
Ownership Condominium
Acceptable Financing Cash, Conventional
Horse Property N
Listing Terms Cash, Conventional
Financing Cash,Conventional
Special Listing Condition Standard
Pets Allowed Cats OK, Dogs OK
Read Less Info
Want to know what your home might be worth? Contact us for a FREE valuation!

Our team is ready to help you sell your home for the highest possible price ASAP

Bought with CHRISTINA ANTONIOLI • Long & Foster Real Estate, Inc.

"My job is to find and attract mastery-based agents to the office, protect the culture, and make sure everyone is happy! "
3801 Kennett Pike Suite D200, Greenville, Delaware, 19807, United States





