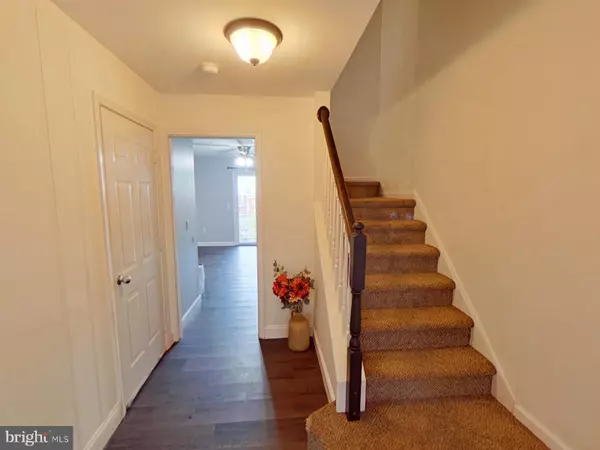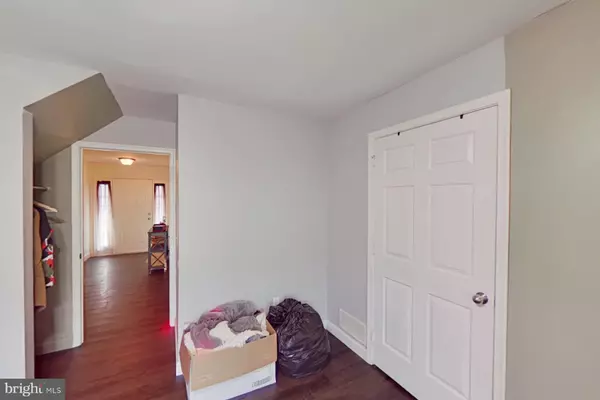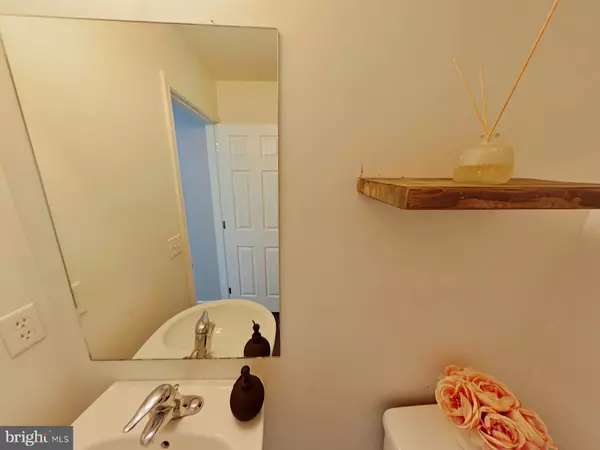$336,000
$336,000
For more information regarding the value of a property, please contact us for a free consultation.
3 Beds
4 Baths
1,675 SqFt
SOLD DATE : 03/08/2024
Key Details
Sold Price $336,000
Property Type Townhouse
Sub Type Interior Row/Townhouse
Listing Status Sold
Purchase Type For Sale
Square Footage 1,675 sqft
Price per Sqft $200
Subdivision Stone Mill
MLS Listing ID DENC2055452
Sold Date 03/08/24
Style Colonial
Bedrooms 3
Full Baths 2
Half Baths 2
HOA Fees $24/ann
HOA Y/N Y
Abv Grd Liv Area 1,345
Originating Board BRIGHT
Year Built 1997
Annual Tax Amount $2,173
Tax Year 2022
Lot Size 2,178 Sqft
Acres 0.05
Lot Dimensions 20.00 x 110.00
Property Description
Welcome to 13 N Sherman, a charming property located in Bear, DE 19701. This beautiful home offers a spacious living area of 1675 square feet with 3 bedrooms, 2 full and 2 half bathrooms. Built in 1997, this property has been well-maintained with a new roof and HVAC system in 2020 and is ready for its next owner.
The interior of this home features a comfortable and inviting atmosphere, with ample natural light throughout. Each bedroom offers a cozy space for relaxation and privacy. The bathrooms are clean and well-appointed, ensuring convenience for every member of the household.
Situated in a desirable neighborhood of Stone Mill, this property offers easy access to nearby schools, parks, Route 1, Route 40, I-95 and plenty of shopping centers. This home provides excellent value in a sought-after location.
Don't miss out on the opportunity to make 13 N Sherman your new home. Contact your agent today to schedule a viewing and see all that this property has to offer.
Location
State DE
County New Castle
Area Newark/Glasgow (30905)
Zoning NCTH
Interior
Interior Features Attic, Ceiling Fan(s), Breakfast Area, Combination Dining/Living, Dining Area, Floor Plan - Open, Kitchen - Eat-In, Kitchen - Table Space, Pantry, Primary Bath(s), Recessed Lighting, Stall Shower, Tub Shower, Upgraded Countertops, Walk-in Closet(s)
Hot Water Electric
Cooling Central A/C
Fireplace N
Heat Source Electric
Laundry Lower Floor
Exterior
Exterior Feature Deck(s)
Parking Features Garage - Front Entry, Additional Storage Area, Garage Door Opener
Garage Spaces 1.0
Fence Privacy, Wood
Water Access N
Roof Type Architectural Shingle
Street Surface Paved
Accessibility None
Porch Deck(s)
Attached Garage 1
Total Parking Spaces 1
Garage Y
Building
Story 3
Foundation Permanent
Sewer Public Sewer
Water Public
Architectural Style Colonial
Level or Stories 3
Additional Building Above Grade, Below Grade
New Construction N
Schools
Elementary Schools Leasure
Middle Schools Kirk
High Schools Christiana
School District Christina
Others
Senior Community No
Tax ID 10-039.30-096
Ownership Fee Simple
SqFt Source Assessor
Acceptable Financing FHA, Conventional, Cash
Horse Property N
Listing Terms FHA, Conventional, Cash
Financing FHA,Conventional,Cash
Special Listing Condition Standard
Read Less Info
Want to know what your home might be worth? Contact us for a FREE valuation!

Our team is ready to help you sell your home for the highest possible price ASAP

Bought with Yuan Zong • Patterson-Schwartz-Brandywine
"My job is to find and attract mastery-based agents to the office, protect the culture, and make sure everyone is happy! "
3801 Kennett Pike Suite D200, Greenville, Delaware, 19807, United States





