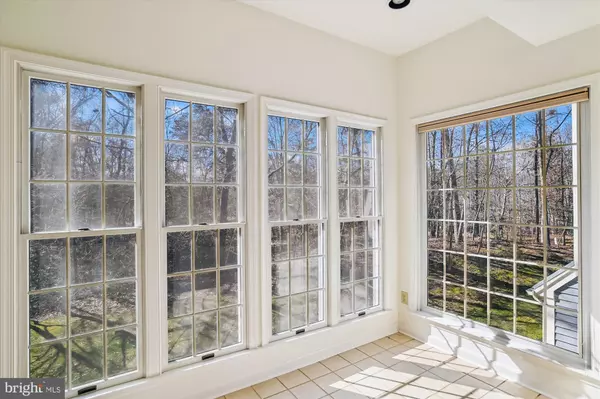$355,000
$335,000
6.0%For more information regarding the value of a property, please contact us for a free consultation.
2 Beds
2 Baths
1,266 SqFt
SOLD DATE : 03/08/2024
Key Details
Sold Price $355,000
Property Type Condo
Sub Type Condo/Co-op
Listing Status Sold
Purchase Type For Sale
Square Footage 1,266 sqft
Price per Sqft $280
Subdivision Riva Trace
MLS Listing ID MDAA2077256
Sold Date 03/08/24
Style Unit/Flat
Bedrooms 2
Full Baths 2
Condo Fees $350/mo
HOA Fees $37
HOA Y/N Y
Abv Grd Liv Area 1,266
Originating Board BRIGHT
Year Built 1991
Annual Tax Amount $2,937
Tax Year 2023
Property Description
You'll love the bright sunny feel of this newly painted and carpeted , south facing condo. It's hard to believe how close you are to urban life as you watch the wild life, deer, fox, birds etc , from the many windows and balcony which overlook the wooded area. The spacious living room , which features a wood burning fireplace, opens to the sunroom on one side and to a dining room and kitchen on the other. Down the hall you'll pass a full bath and guest bedroom, a stackable washer/dryer, and the utility closet with a 2 year old heat pump and 5 year old water heater. At the end of the hall is a spacious primary suite with walk in closet and super bath , jacuzzi tub , separate shower, and double sink/vanity. Walk out the door to enjoy the privacy of, and view from, the balcony. There's lockable storage bin in the basement of the building. The friendly community features tennis, pickle ball and basketball courts, a crabbing pier, kayak storage, tot lot, hiking paths and picnic areas. This quiet location is only minutes to shopping, medical facilities, and entertainment venues with easy access to commuting routes to Baltimore and D.C. Being sold "As Is " but perfectly livable. Take your time to decide exactly how you wish to update kitchen and baths.
Location
State MD
County Anne Arundel
Zoning RESIDENTIAL
Rooms
Other Rooms Living Room, Dining Room, Primary Bedroom, Bedroom 2, Kitchen, Sun/Florida Room, Bathroom 1, Bathroom 2
Main Level Bedrooms 2
Interior
Interior Features Ceiling Fan(s)
Hot Water Electric
Heating Heat Pump(s), Forced Air
Cooling Ceiling Fan(s), Central A/C
Flooring Carpet, Ceramic Tile
Fireplaces Number 1
Fireplaces Type Fireplace - Glass Doors
Equipment Built-In Microwave, Dishwasher, Disposal, Oven - Self Cleaning, Refrigerator, Washer/Dryer Stacked, Water Heater
Fireplace Y
Window Features Double Pane,Screens
Appliance Built-In Microwave, Dishwasher, Disposal, Oven - Self Cleaning, Refrigerator, Washer/Dryer Stacked, Water Heater
Heat Source Electric
Exterior
Utilities Available Phone Available, Water Available, Sewer Available, Electric Available
Amenities Available Basketball Courts, Common Grounds, Boat Ramp, Pier/Dock, Jog/Walk Path, Picnic Area, Storage Bin, Tennis Courts, Tot Lots/Playground
Water Access Y
Water Access Desc Canoe/Kayak
View Trees/Woods, Garden/Lawn
Roof Type Composite
Accessibility 32\"+ wide Doors
Garage N
Building
Story 1
Unit Features Garden 1 - 4 Floors
Sewer Public Sewer
Water Public
Architectural Style Unit/Flat
Level or Stories 1
Additional Building Above Grade, Below Grade
Structure Type Dry Wall
New Construction N
Schools
School District Anne Arundel County Public Schools
Others
Pets Allowed Y
HOA Fee Include Common Area Maintenance,Ext Bldg Maint,Lawn Maintenance,Management,Reserve Funds,Road Maintenance,Sewer,Snow Removal,Trash,Water
Senior Community No
Tax ID 020265590074479
Ownership Condominium
Acceptable Financing Cash, Conventional, FHA, VA
Listing Terms Cash, Conventional, FHA, VA
Financing Cash,Conventional,FHA,VA
Special Listing Condition Standard
Pets Allowed Number Limit, Size/Weight Restriction
Read Less Info
Want to know what your home might be worth? Contact us for a FREE valuation!

Our team is ready to help you sell your home for the highest possible price ASAP

Bought with Cynthia Sweet • Coldwell Banker Realty
"My job is to find and attract mastery-based agents to the office, protect the culture, and make sure everyone is happy! "
3801 Kennett Pike Suite D200, Greenville, Delaware, 19807, United States





