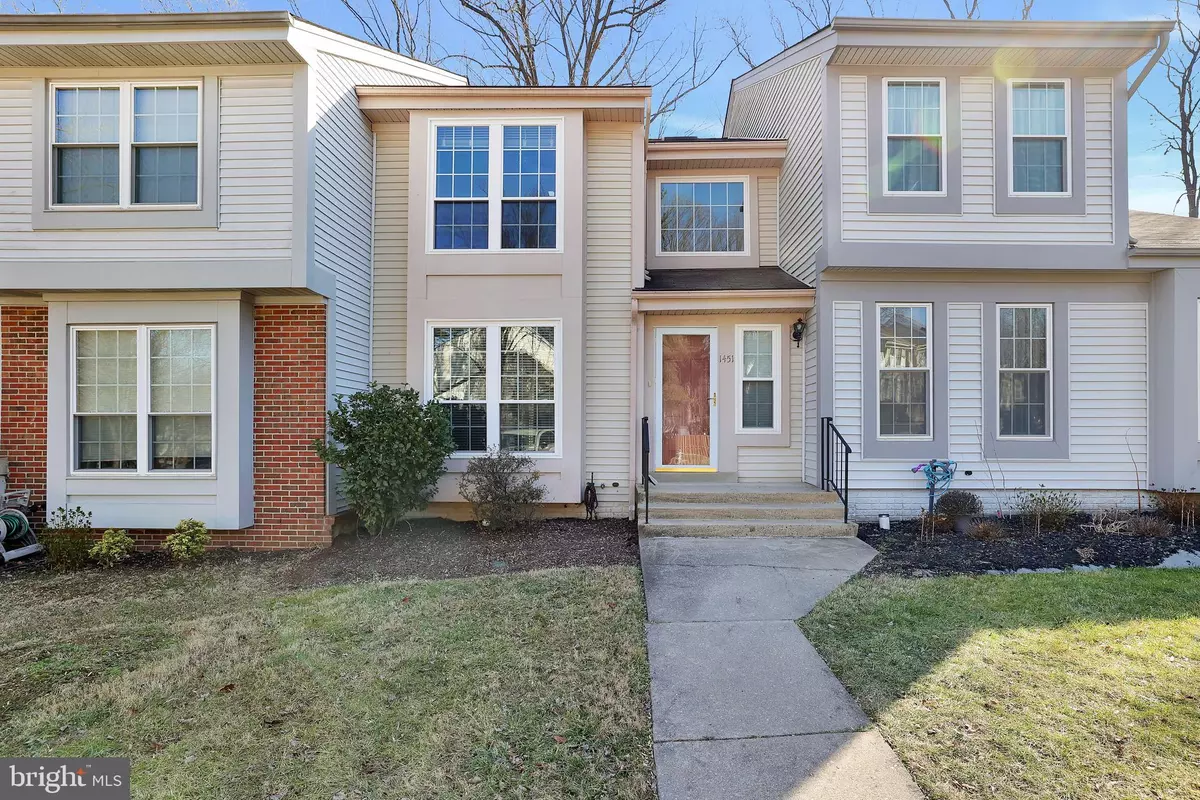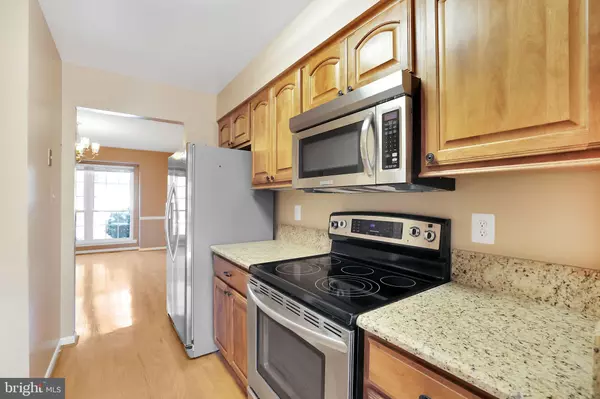$512,500
$455,000
12.6%For more information regarding the value of a property, please contact us for a free consultation.
3 Beds
4 Baths
1,700 SqFt
SOLD DATE : 03/11/2024
Key Details
Sold Price $512,500
Property Type Townhouse
Sub Type Interior Row/Townhouse
Listing Status Sold
Purchase Type For Sale
Square Footage 1,700 sqft
Price per Sqft $301
Subdivision Tivoli
MLS Listing ID MDMC2120474
Sold Date 03/11/24
Style Other
Bedrooms 3
Full Baths 3
Half Baths 1
HOA Fees $108/mo
HOA Y/N Y
Abv Grd Liv Area 1,360
Originating Board BRIGHT
Year Built 1986
Annual Tax Amount $4,686
Tax Year 2023
Lot Size 1,629 Sqft
Acres 0.04
Property Description
Located in the coveted Tivoli community in Wheaton, MD, this well-maintained 3 bedroom/3.5 bathroom townhome has all the essentials for comfortable living. The first floor features a formal dining room, large living space, wood burning fireplace, access to an outdoor deck, galley kitchen with granite countertops, and access to a private patio overlooking your own fenced in back yard. Located on the second floor is the primary bedroom with ensuite bathroom, as well as two bedrooms with a hall bathroom. The finished basement is an entertainers dream with patio doors leading to the backyard, a full bathroom, and a finished laundry room equipped with built-in cabinets. Wheaton Metro is a short 7- minute drive, and the beautiful Brookside Gardens is just over one mile away.
School information is provided by independent third party sources and is believed to be accurate and current. Agent can not guarantee its accuracy.
Location
State MD
County Montgomery
Zoning R90
Rooms
Basement Daylight, Partial, Connecting Stairway, Fully Finished, Interior Access, Outside Entrance, Windows
Interior
Hot Water Electric
Heating Central
Cooling Central A/C
Fireplaces Number 1
Fireplace Y
Heat Source Electric
Exterior
Garage Spaces 1.0
Parking On Site 1
Amenities Available Fitness Center
Water Access N
Accessibility None
Total Parking Spaces 1
Garage N
Building
Story 3
Foundation Slab
Sewer Public Sewer
Water Public
Architectural Style Other
Level or Stories 3
Additional Building Above Grade, Below Grade
New Construction N
Schools
Elementary Schools Glenallan
Middle Schools Odessa Shannon
High Schools John F. Kennedy
School District Montgomery County Public Schools
Others
HOA Fee Include Trash
Senior Community No
Tax ID 161302459110
Ownership Fee Simple
SqFt Source Assessor
Special Listing Condition Standard
Read Less Info
Want to know what your home might be worth? Contact us for a FREE valuation!

Our team is ready to help you sell your home for the highest possible price ASAP

Bought with Melinda L Estridge • Long & Foster Real Estate, Inc.
"My job is to find and attract mastery-based agents to the office, protect the culture, and make sure everyone is happy! "
3801 Kennett Pike Suite D200, Greenville, Delaware, 19807, United States





