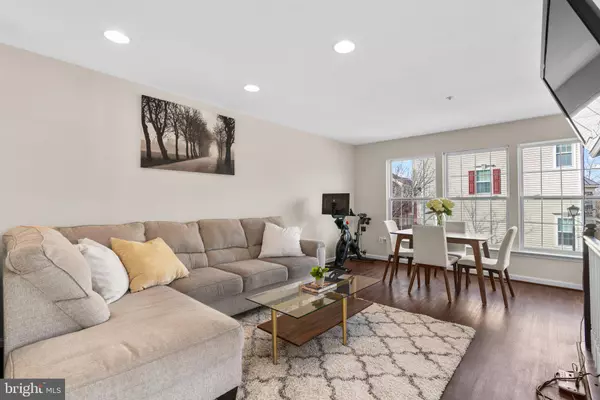$355,000
$349,999
1.4%For more information regarding the value of a property, please contact us for a free consultation.
2 Beds
3 Baths
1,258 SqFt
SOLD DATE : 03/15/2024
Key Details
Sold Price $355,000
Property Type Townhouse
Sub Type End of Row/Townhouse
Listing Status Sold
Purchase Type For Sale
Square Footage 1,258 sqft
Price per Sqft $282
Subdivision Villages Of Marlborough
MLS Listing ID MDPG2103102
Sold Date 03/15/24
Style Colonial
Bedrooms 2
Full Baths 2
Half Baths 1
HOA Fees $70/mo
HOA Y/N Y
Abv Grd Liv Area 1,258
Originating Board BRIGHT
Year Built 1997
Annual Tax Amount $3,274
Tax Year 2023
Lot Size 1,463 Sqft
Acres 0.03
Property Description
Welcome to 13913 Edwall Dr, a charming 3-level townhome in Upper Marlboro offering comfort and convenience. This well-maintained residence features an attached garage and a convenient laundry on the lower level. The main floor boasts an inviting open floor plan with luxurious hardwood flooring and a spacious kitchen adorned with granite countertops and stainless steel appliances. The combination living and dining room creates an ideal space for relaxation and entertainment. Upstairs, two primary bedrooms await, each with its own attached full bath and modern custom closets for added convenience. Enjoy the warmth of hardwood floors throughout the home. A recent HVAC system upgrade (less than 1 year old) ensures comfort year-round. A deck for outdoor entertaining and new appliances complete this delightful home. Located just a quick drive away from Dutch Village Farmers Market and with easy access to Routes 202, 4, and I-495, this property offers a harmonious blend of style and accessibility.
Location
State MD
County Prince Georges
Zoning LCD
Rooms
Other Rooms Living Room, Dining Room, Primary Bedroom, Kitchen, Foyer, Laundry, Other, Bathroom 1, Bathroom 2, Half Bath
Basement Front Entrance, Fully Finished, Daylight, Full
Interior
Hot Water Electric
Heating Heat Pump(s), Forced Air
Cooling Ceiling Fan(s), Central A/C
Flooring Hardwood
Fireplace N
Heat Source Electric
Laundry Has Laundry
Exterior
Exterior Feature Deck(s)
Parking Features Garage - Side Entry
Garage Spaces 1.0
Water Access N
Accessibility None
Porch Deck(s)
Attached Garage 1
Total Parking Spaces 1
Garage Y
Building
Story 3
Foundation Other
Sewer Public Sewer
Water Public
Architectural Style Colonial
Level or Stories 3
Additional Building Above Grade, Below Grade
New Construction N
Schools
Elementary Schools Barack Obama
Middle Schools James Madison
High Schools Dr. Henry A. Wise, Jr.
School District Prince George'S County Public Schools
Others
Pets Allowed N
HOA Fee Include Trash,Snow Removal
Senior Community No
Tax ID 17032943611
Ownership Fee Simple
SqFt Source Assessor
Acceptable Financing Cash, Conventional, FHA, VA
Listing Terms Cash, Conventional, FHA, VA
Financing Cash,Conventional,FHA,VA
Special Listing Condition Standard
Read Less Info
Want to know what your home might be worth? Contact us for a FREE valuation!

Our team is ready to help you sell your home for the highest possible price ASAP

Bought with Khaneisha Yvonne Pagan • KW Metro Center
"My job is to find and attract mastery-based agents to the office, protect the culture, and make sure everyone is happy! "
3801 Kennett Pike Suite D200, Greenville, Delaware, 19807, United States





