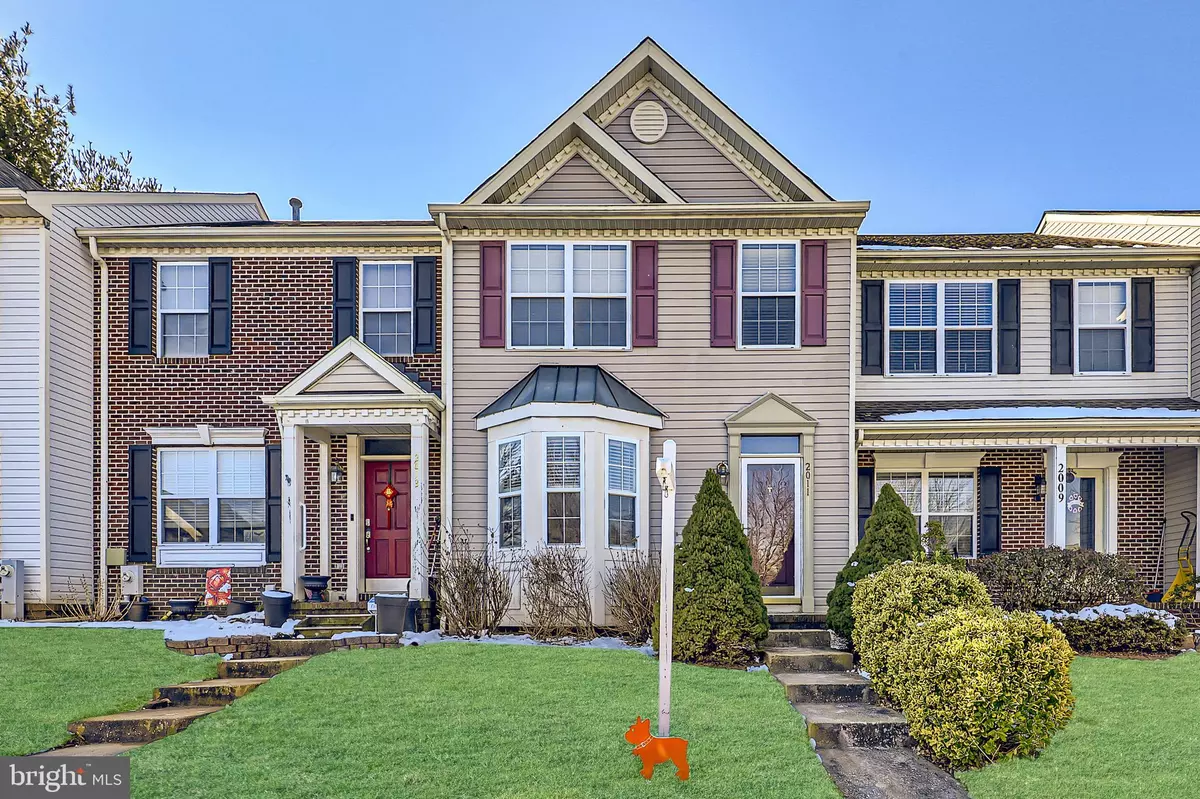$340,000
$295,000
15.3%For more information regarding the value of a property, please contact us for a free consultation.
3 Beds
2 Baths
1,812 SqFt
SOLD DATE : 03/15/2024
Key Details
Sold Price $340,000
Property Type Townhouse
Sub Type Interior Row/Townhouse
Listing Status Sold
Purchase Type For Sale
Square Footage 1,812 sqft
Price per Sqft $187
Subdivision Belle Manor
MLS Listing ID MDHR2029058
Sold Date 03/15/24
Style Colonial
Bedrooms 3
Full Baths 1
Half Baths 1
HOA Fees $72/mo
HOA Y/N Y
Abv Grd Liv Area 1,332
Originating Board BRIGHT
Year Built 1993
Annual Tax Amount $2,551
Tax Year 2023
Lot Size 2,000 Sqft
Acres 0.05
Property Description
Nestled in the sought-after Belle Manor community, this beautiful 3-bedroom townhouse offers a perfect blend of style, comfort, and convenience. Step inside to discover the allure of luxury laminated wood plank flooring that graces the main living area and bedrooms, providing a warm and inviting atmosphere. The heart of this home boasts a stylish kitchen adorned with stainless steel appliances, and a convenient kitchen peninsula, creating a modern and functional space for the culinary enthusiasts. Prepare meals with ease and entertain guests at the same time in this well-appointed kitchen. Or walk out to your large back deck, off of the kitchen, to enjoy your morning coffee. The vaulted ceilings, large walk-in closet and extra vanity space in the primary bedroom adds an extra touch of elegance and spaciousness. This townhouse boasts of ample storage space, ensuring that everything has its place. The finished lower level is not only an excellent entertainment space but also provides additional room for storage. Enjoy the added convenience of the lower-level walk-out to your paved concrete patio and fully fenced back yard. On those warm summer days, take advantage of the community pool just steps away from your backyard. It's a perfect spot to cool off during the summer months and a fantastic place to socialize with neighbors. Forget the hassle of searching for parking, this townhouse comes with two spaces right in front of your home, and there are plenty of visitor spots for guests. The seller is offering a one-year AHS Shield Plus warranty to the buyer at closing, providing added peace of mind for your new home.
Location
State MD
County Harford
Zoning R3
Rooms
Other Rooms Living Room, Primary Bedroom, Bedroom 2, Bedroom 3, Kitchen, Family Room, Laundry, Full Bath, Half Bath
Basement Connecting Stairway, Daylight, Full, Full, Heated, Improved, Interior Access, Outside Entrance, Sump Pump, Walkout Level
Interior
Interior Features Kitchen - Eat-In, Combination Dining/Living, Recessed Lighting
Hot Water Electric
Heating Forced Air
Cooling Ceiling Fan(s), Central A/C
Flooring Laminate Plank, Tile/Brick, Carpet
Equipment Washer/Dryer Hookups Only, Dishwasher, Dryer, Icemaker, Microwave, Oven/Range - Electric, Refrigerator, Stove, Washer, Water Heater
Fireplace N
Window Features Bay/Bow
Appliance Washer/Dryer Hookups Only, Dishwasher, Dryer, Icemaker, Microwave, Oven/Range - Electric, Refrigerator, Stove, Washer, Water Heater
Heat Source Natural Gas
Laundry Has Laundry, Lower Floor, Washer In Unit, Dryer In Unit
Exterior
Exterior Feature Deck(s), Patio(s)
Garage Spaces 2.0
Fence Rear, Privacy, Fully
Utilities Available Electric Available, Cable TV Available, Phone Available, Natural Gas Available
Water Access N
Accessibility None
Porch Deck(s), Patio(s)
Total Parking Spaces 2
Garage N
Building
Story 3
Foundation Permanent
Sewer Public Sewer
Water Public
Architectural Style Colonial
Level or Stories 3
Additional Building Above Grade, Below Grade
Structure Type Vaulted Ceilings
New Construction N
Schools
High Schools North Harford
School District Harford County Public Schools
Others
HOA Fee Include Common Area Maintenance,Trash,Pool(s)
Senior Community No
Tax ID 1303272583
Ownership Fee Simple
SqFt Source Assessor
Special Listing Condition Standard
Read Less Info
Want to know what your home might be worth? Contact us for a FREE valuation!

Our team is ready to help you sell your home for the highest possible price ASAP

Bought with Stephanie Daniela Smetana • Berkshire Hathaway HomeServices PenFed Realty
"My job is to find and attract mastery-based agents to the office, protect the culture, and make sure everyone is happy! "
3801 Kennett Pike Suite D200, Greenville, Delaware, 19807, United States
