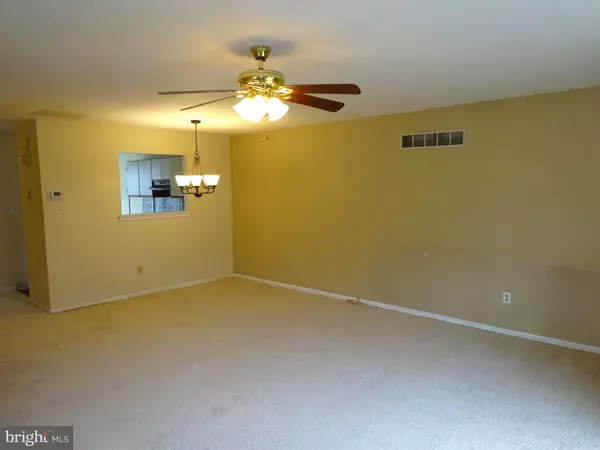$250,000
$239,500
4.4%For more information regarding the value of a property, please contact us for a free consultation.
2 Beds
3 Baths
1,400 SqFt
SOLD DATE : 04/19/2024
Key Details
Sold Price $250,000
Property Type Townhouse
Sub Type End of Row/Townhouse
Listing Status Sold
Purchase Type For Sale
Square Footage 1,400 sqft
Price per Sqft $178
Subdivision Pinewoods
MLS Listing ID DENC2057462
Sold Date 04/19/24
Style Other
Bedrooms 2
Full Baths 2
Half Baths 1
HOA Fees $5/ann
HOA Y/N Y
Abv Grd Liv Area 1,400
Originating Board BRIGHT
Year Built 1990
Annual Tax Amount $2,087
Tax Year 2022
Lot Size 3,484 Sqft
Acres 0.08
Lot Dimensions 31.00 x 118.90
Property Description
Welcome to this end-unit townhome, located in popular Pinewoods.
As you step inside, you'll notice the spacious living area, ideal for creating a cozy retreat or hosting gatherings with friends and family. While the interior could use some freshening up, the recently installed brand-new carpet adds a fresh foundation for customization and style. The dining room opens to the living area with a convenient pass-through to the kitchen.
The kitchen, featuring appliances replaced in 2023 including a stove, dishwasher, and rangehood, offers functionality that can be enhanced with modern updates and finishes. With ample space for improvement, this area invites you to unleash your creativity and design a culinary haven.
Upstairs, two bedrooms provide comfortable accommodations, while the two full baths and one half bath on the main level, offer convenience for daily living. While they may require some cosmetic updates, these spaces offer an opportunity for personalization and enhancement to suit your needs.
This townhome boasts several key upgrades that contribute to its value and potential. The Bryant high-efficiency heater replaced in 2015 ensures comfort and efficiency, while the windows replaced in 2017 offer improved insulation and energy savings. The Poly-B plumbing replacement in 2016 and the addition of a water softener in 2022 provide peace of mind for essential systems. There is a full basement with a sump pump and plenty of storage space.
Outside, the fenced yard and shed offer opportunities for outdoor enjoyment and storage. Off-street parking is provided by the two parking spaces in front.
Exterior improvements include a front roof shingle replacement in 2005 and the back roof in 2021. The presence of one skylight adds a touch of natural light to the space, enhancing its charm and character. This home is awaiting your personal touch and vision and holds incredible potential.
Location
State DE
County New Castle
Area Newark/Glasgow (30905)
Zoning NCTH
Rooms
Other Rooms Living Room, Primary Bedroom, Kitchen, Bedroom 1, Attic
Basement Full
Interior
Interior Features Skylight(s), Kitchen - Eat-In
Hot Water Natural Gas
Heating Forced Air
Cooling Central A/C
Flooring Fully Carpeted, Vinyl
Equipment Dishwasher, Disposal
Fireplace N
Window Features Energy Efficient
Appliance Dishwasher, Disposal
Heat Source Natural Gas
Laundry Basement
Exterior
Exterior Feature Deck(s)
Garage Spaces 2.0
Utilities Available Cable TV
Waterfront N
Water Access N
Roof Type Shingle
Accessibility None
Porch Deck(s)
Total Parking Spaces 2
Garage N
Building
Story 2
Foundation Other
Sewer Public Sewer
Water Public
Architectural Style Other
Level or Stories 2
Additional Building Above Grade, Below Grade
New Construction N
Schools
Elementary Schools Keene
Middle Schools Gauger-Cobbs
High Schools Glasgow
School District Christina
Others
HOA Fee Include Snow Removal,Common Area Maintenance
Senior Community No
Tax ID 11.028.40-125
Ownership Fee Simple
SqFt Source Estimated
Security Features Security System
Acceptable Financing Conventional, VA
Listing Terms Conventional, VA
Financing Conventional,VA
Special Listing Condition Standard
Read Less Info
Want to know what your home might be worth? Contact us for a FREE valuation!

Our team is ready to help you sell your home for the highest possible price ASAP

Bought with Desiderio J Rivera • EXP Realty, LLC

"My job is to find and attract mastery-based agents to the office, protect the culture, and make sure everyone is happy! "
3801 Kennett Pike Suite D200, Greenville, Delaware, 19807, United States





