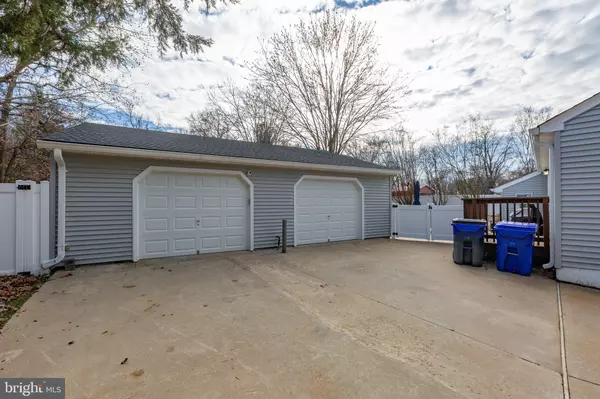$499,000
$549,999
9.3%For more information regarding the value of a property, please contact us for a free consultation.
5 Beds
2 Baths
2,196 SqFt
SOLD DATE : 03/21/2024
Key Details
Sold Price $499,000
Property Type Single Family Home
Sub Type Detached
Listing Status Sold
Purchase Type For Sale
Square Footage 2,196 sqft
Price per Sqft $227
Subdivision Glenwood Forest
MLS Listing ID VAST2025990
Sold Date 03/21/24
Style Ranch/Rambler
Bedrooms 5
Full Baths 2
HOA Y/N N
Abv Grd Liv Area 1,196
Originating Board BRIGHT
Year Built 1900
Annual Tax Amount $2,882
Tax Year 2022
Lot Size 1.000 Acres
Acres 1.0
Lot Dimensions 105'x418.5'
Property Description
Welcome to your dream home in the heart of Stafford, Virginia! This impeccably designed 5-bedroom, 2-bathroom rambler with a fully finished basement is a testament to comfort, style, and modern living. Situated on a sprawling 1-acre lot, this move-in-ready residence offers the perfect blend of tranquility and convenience. What's more, a spacious detached 2-car garage completes the package, providing ample space for your vehicles and additional storage and no HOA!!
With key features such as a layout that is thoughtfully designed to maximize space and create a welcoming atmosphere. The fully finished basement with 2 bedrooms (NTC) adds an extra dimension to this home, offering additional living space for entertainment, a home gym, or a cozy family room. Move-In Ready: No need to worry about renovations or updates – this home is move-in ready. Just bring your personal touches and start enjoying the comforts of your new residence. The expansive 1-acre lot provides a private and serene outdoor space. Whether you're looking to host gatherings, play with the family, or simply relax in nature, this property has it all. Nestled in the heart of Stafford, you'll enjoy the convenience of nearby amenities, schools, shopping, and parks. Commuting is a breeze with easy access to 95. New in the past 4 years or less- furnace, fence, roof, and A/C, with a new basement bathroom remodel too! Don't miss the opportunity to make this stunning rambler your forever home. Schedule a showing today and experience the perfect blend of convenience and comfort in Stafford, Virginia. Your dream home awaits!
Location
State VA
County Stafford
Zoning R1
Rooms
Basement Full, Fully Finished, Walkout Stairs
Main Level Bedrooms 3
Interior
Hot Water Electric
Heating Forced Air
Cooling Central A/C
Fireplaces Number 1
Fireplaces Type Wood
Equipment Built-In Microwave, Disposal, Dishwasher, Refrigerator, Stove
Fireplace Y
Appliance Built-In Microwave, Disposal, Dishwasher, Refrigerator, Stove
Heat Source Natural Gas
Exterior
Parking Features Garage - Front Entry, Garage Door Opener, Oversized
Garage Spaces 2.0
Water Access N
Accessibility None
Total Parking Spaces 2
Garage Y
Building
Lot Description Backs to Trees
Story 2
Foundation Permanent
Sewer Public Septic, Public Sewer
Water Public
Architectural Style Ranch/Rambler
Level or Stories 2
Additional Building Above Grade, Below Grade
New Construction N
Schools
Elementary Schools Kate Waller Barrett
Middle Schools H.H. Poole
High Schools North Stafford
School District Stafford County Public Schools
Others
Pets Allowed Y
Senior Community No
Tax ID 20 89A
Ownership Fee Simple
SqFt Source Assessor
Special Listing Condition Standard
Pets Allowed No Pet Restrictions
Read Less Info
Want to know what your home might be worth? Contact us for a FREE valuation!

Our team is ready to help you sell your home for the highest possible price ASAP

Bought with Jose A Salazar • Samson Properties
"My job is to find and attract mastery-based agents to the office, protect the culture, and make sure everyone is happy! "
3801 Kennett Pike Suite D200, Greenville, Delaware, 19807, United States





