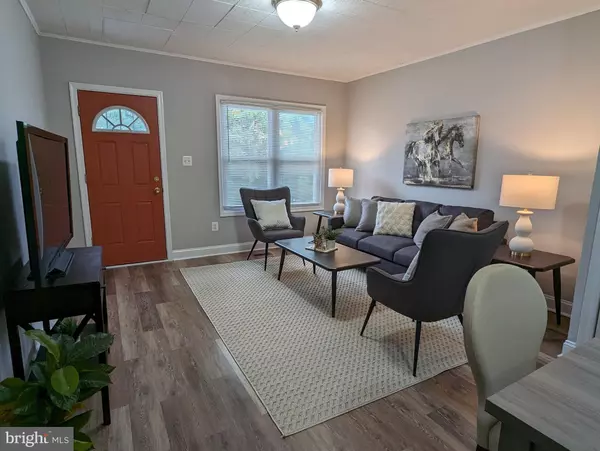$170,000
$164,900
3.1%For more information regarding the value of a property, please contact us for a free consultation.
3 Beds
2 Baths
1,809 Sqft Lot
SOLD DATE : 03/22/2024
Key Details
Sold Price $170,000
Property Type Townhouse
Sub Type Interior Row/Townhouse
Listing Status Sold
Purchase Type For Sale
Subdivision Greenspring
MLS Listing ID MDBA2099108
Sold Date 03/22/24
Style Contemporary
Bedrooms 3
Full Baths 2
HOA Y/N N
Originating Board BRIGHT
Year Built 1954
Annual Tax Amount $1,141
Tax Year 2023
Lot Size 1,809 Sqft
Acres 0.04
Lot Dimensions 18' x 100'6\"
Property Description
**Multiple offers received. Deadline for all highest and best offers is 03/01 at 2pm** Welcome home to 4008 Derby Manor, a gorgeous property in the Greenspring Neighborhood! Enjoy sundrenched rooms, new luxury vinyl plank floors, fresh paint, and great front porch - perfect for warm weather outdoor living. Don't miss the fully finished basement with additional bedroom, full bathroom, and family room, too! A convenient location, just blocks from Keyworth Park and minutes to downtown. Come see it today! **Buy this home at under 6% interest on your loan! Get PreQualed today with our in-house lender for a free 2/1 buydown loan deal. Call listing agent for more details.**
Location
State MD
County Baltimore City
Zoning R-6
Rooms
Other Rooms Living Room, Dining Room, Primary Bedroom, Bedroom 2, Bedroom 3, Kitchen, Family Room, Laundry, Full Bath
Basement Connecting Stairway, Fully Finished, Interior Access, Outside Entrance, Rear Entrance, Walkout Level, Windows
Main Level Bedrooms 2
Interior
Interior Features Carpet, Ceiling Fan(s), Combination Dining/Living, Entry Level Bedroom, Floor Plan - Traditional, Kitchen - Galley, Tub Shower
Hot Water Electric
Heating Forced Air, Central
Cooling Central A/C
Flooring Carpet, Luxury Vinyl Plank
Equipment Oven/Range - Gas, Range Hood, Refrigerator
Furnishings No
Fireplace N
Appliance Oven/Range - Gas, Range Hood, Refrigerator
Heat Source Natural Gas
Laundry Hookup, Lower Floor
Exterior
Exterior Feature Patio(s), Porch(es)
Fence Chain Link, Rear
Water Access N
Accessibility None
Porch Patio(s), Porch(es)
Garage N
Building
Story 2
Foundation Block
Sewer Public Sewer
Water Public
Architectural Style Contemporary
Level or Stories 2
Additional Building Above Grade, Below Grade
New Construction N
Schools
School District Baltimore City Public Schools
Others
Senior Community No
Tax ID 0315333347 013C
Ownership Ground Rent
SqFt Source Estimated
Acceptable Financing Conventional, FHA, VA
Listing Terms Conventional, FHA, VA
Financing Conventional,FHA,VA
Special Listing Condition Standard
Read Less Info
Want to know what your home might be worth? Contact us for a FREE valuation!

Our team is ready to help you sell your home for the highest possible price ASAP

Bought with Lauren Melissa DiMartino • EXP Realty, LLC

"My job is to find and attract mastery-based agents to the office, protect the culture, and make sure everyone is happy! "
3801 Kennett Pike Suite D200, Greenville, Delaware, 19807, United States





