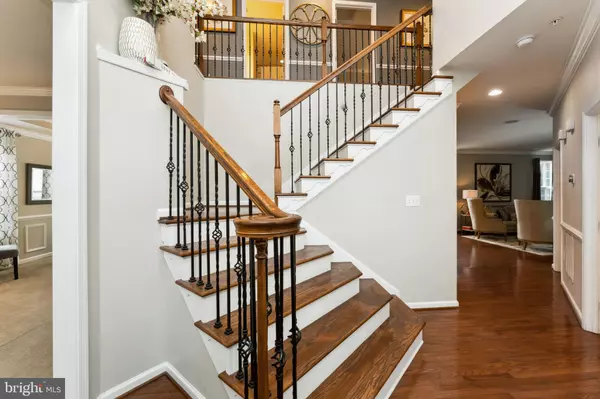$799,000
$799,000
For more information regarding the value of a property, please contact us for a free consultation.
5 Beds
4 Baths
4,022 SqFt
SOLD DATE : 03/26/2024
Key Details
Sold Price $799,000
Property Type Single Family Home
Sub Type Detached
Listing Status Sold
Purchase Type For Sale
Square Footage 4,022 sqft
Price per Sqft $198
Subdivision Oak Creek Club
MLS Listing ID MDPG2104968
Sold Date 03/26/24
Style Colonial
Bedrooms 5
Full Baths 3
Half Baths 1
HOA Fees $217/mo
HOA Y/N Y
Abv Grd Liv Area 2,690
Originating Board BRIGHT
Year Built 2014
Annual Tax Amount $5,928
Tax Year 2023
Lot Size 10,052 Sqft
Acres 0.23
Property Description
Welcome to our exclusive gated community! This luxurious 5-bedroom, 3.5-bathroom brick-front home is along the prestigious Oak Creek golf course. With an exquisite design and meticulous attention to detail, it exudes elegance and sophistication. As you step inside the two-story wood floor foyer, you'll be greeted by an elegant formal living room and a stately formal dining room. The kitchen is the home's focal point and features top-of-the-line appliances, premium cabinetry, and a center island perfect for culinary enthusiasts. It boasts a 5-burner gas cooktop with full-sized double ovens, a built-in microwave, ample pantry, cabinet storage, and a spacious eat-in area filled with natural light. The expansive family room leads to an outdoor living deck and a paver patio, perfect for relaxing, entertaining, or unwinding. The primary suite is a luxurious retreat with two custom walk-in closets and a spa-like ensuite bathroom. Three additional generously sized bedrooms provide ample space for family or guests. This exclusive gated community exudes a peaceful atmosphere that makes you feel at home. The premium lot offers plenty of outdoor space, ensuring privacy and opportunities for outdoor entertainment. Or enjoy the spacious, fully finished basement with a bar, an additional bedroom, and a full bath. This home is an efficient and intelligent option, with solar panels and Energy Star-certified appliances. Residing in the environs of Oak Creek Club imparts to its residents a slew of exceptional amenities. These amenities include a championship golf course, swimming pools, tennis courts, and walking trails, all of which facilitate a dynamic and vibrant lifestyle. The community also boasts a clubhouse, fitness center, playgrounds, and The Grove restaurant, presenting residents with an array of options for leisure and entertainment conveniently located within their immediate vicinity. The strategic location of this property provides convenient access to major highways, such as I-495 and MD-4, facilitating an effortless commute and enabling you to reach downtown Washington, D.C.
Location
State MD
County Prince Georges
Zoning LCD
Rooms
Basement Fully Finished, Heated, Sump Pump, Rear Entrance, Walkout Stairs
Interior
Interior Features Breakfast Area, Bar, Carpet, Dining Area, Floor Plan - Open, Floor Plan - Traditional, Formal/Separate Dining Room, Kitchen - Eat-In, Kitchen - Island, Pantry, Recessed Lighting, Sprinkler System, Sound System
Hot Water Natural Gas
Heating Central, Heat Pump(s)
Cooling Central A/C, Heat Pump(s)
Flooring Carpet, Ceramic Tile, Vinyl, Wood
Fireplaces Number 1
Equipment Built-In Microwave, Built-In Range, Dishwasher, Disposal, Cooktop, Dryer, Dryer - Front Loading, Energy Efficient Appliances, Icemaker, Refrigerator, Range Hood
Fireplace Y
Appliance Built-In Microwave, Built-In Range, Dishwasher, Disposal, Cooktop, Dryer, Dryer - Front Loading, Energy Efficient Appliances, Icemaker, Refrigerator, Range Hood
Heat Source Natural Gas
Laundry Dryer In Unit, Washer In Unit, Main Floor
Exterior
Exterior Feature Deck(s), Patio(s)
Parking Features Inside Access
Garage Spaces 4.0
Utilities Available Cable TV Available, Cable TV, Electric Available, Natural Gas Available, Phone, Phone Available, Sewer Available, Water Available
Amenities Available Club House, Community Center, Golf Course, Golf Course Membership Available, Pool - Outdoor, Fitness Center, Gated Community, Golf Club, Recreational Center, Security, Swimming Pool
Water Access N
Roof Type Asphalt,Shingle
Accessibility None
Porch Deck(s), Patio(s)
Attached Garage 2
Total Parking Spaces 4
Garage Y
Building
Lot Description Backs to Trees
Story 3
Foundation Concrete Perimeter
Sewer Public Sewer
Water Public
Architectural Style Colonial
Level or Stories 3
Additional Building Above Grade, Below Grade
New Construction N
Schools
School District Prince George'S County Public Schools
Others
Pets Allowed Y
HOA Fee Include Common Area Maintenance,Management,Pool(s),Road Maintenance,Health Club,Recreation Facility,Security Gate,Snow Removal,Trash
Senior Community No
Tax ID 17073685088
Ownership Fee Simple
SqFt Source Assessor
Security Features Smoke Detector,Sprinkler System - Indoor,Security Gate,Carbon Monoxide Detector(s),24 hour security
Acceptable Financing Cash, Conventional, FHA, VA
Horse Property N
Listing Terms Cash, Conventional, FHA, VA
Financing Cash,Conventional,FHA,VA
Special Listing Condition Standard
Pets Allowed No Pet Restrictions
Read Less Info
Want to know what your home might be worth? Contact us for a FREE valuation!

Our team is ready to help you sell your home for the highest possible price ASAP

Bought with colette M releford • Redfin Corp

"My job is to find and attract mastery-based agents to the office, protect the culture, and make sure everyone is happy! "
3801 Kennett Pike Suite D200, Greenville, Delaware, 19807, United States





