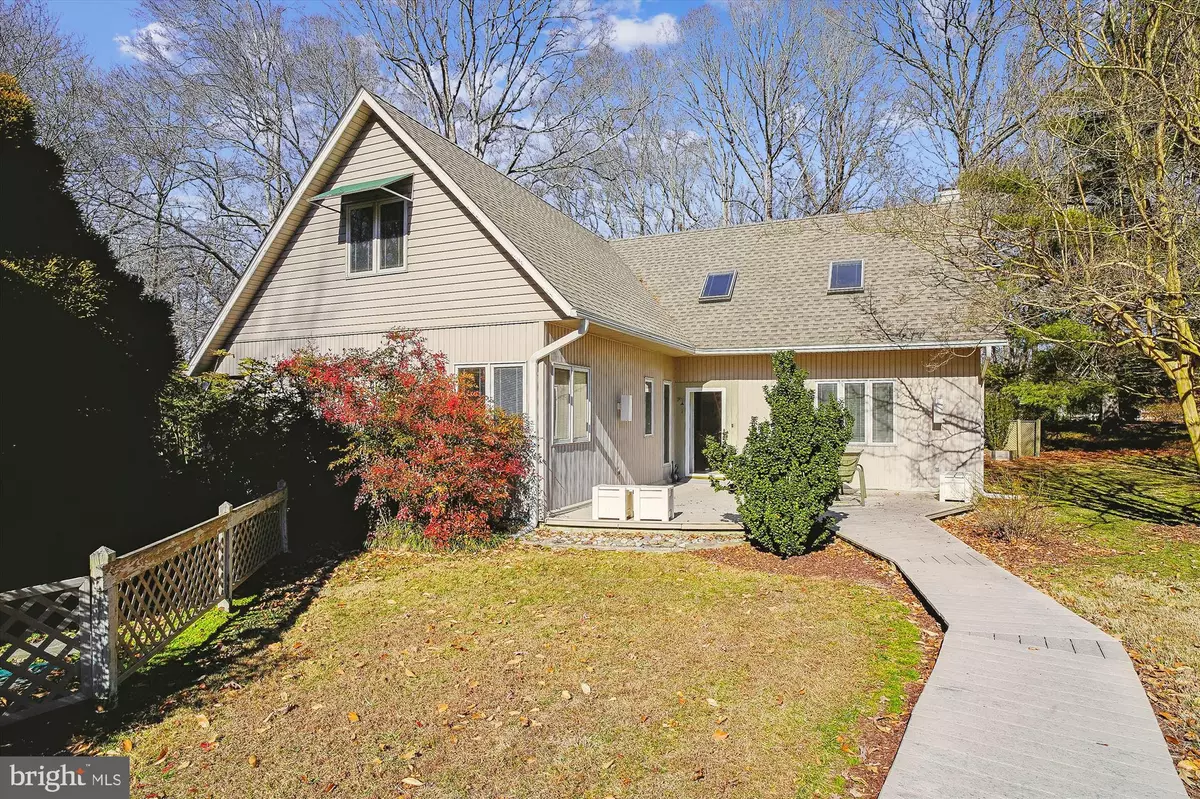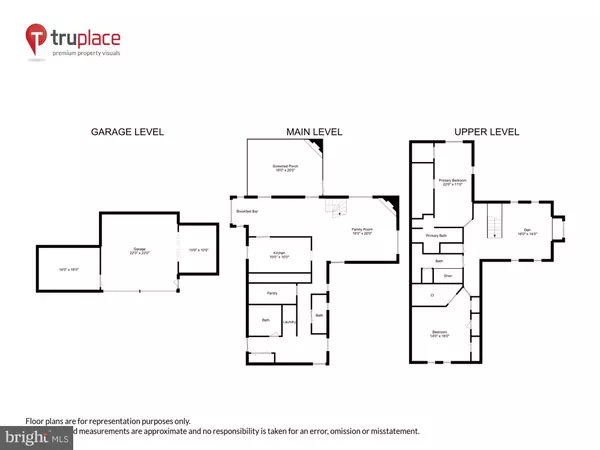$560,000
$549,750
1.9%For more information regarding the value of a property, please contact us for a free consultation.
2 Beds
3 Baths
2,400 SqFt
SOLD DATE : 03/28/2024
Key Details
Sold Price $560,000
Property Type Single Family Home
Sub Type Detached
Listing Status Sold
Purchase Type For Sale
Square Footage 2,400 sqft
Price per Sqft $233
Subdivision High Banks
MLS Listing ID MDTA2007018
Sold Date 03/28/24
Style Contemporary
Bedrooms 2
Full Baths 3
HOA Y/N N
Abv Grd Liv Area 2,400
Originating Board BRIGHT
Year Built 1989
Annual Tax Amount $2,905
Tax Year 2023
Lot Size 4.360 Acres
Acres 4.36
Property Description
Meander through a park-like setting as you enter your 4+ acres overlooking Turkey Creek. There is so much wildlife to enjoy here! Whether hanging out on the oversized screened porch, enjoying coffee at the breakfast nook or tidying up at the kitchen sink, enjoy the serene views in your own little slice of paradise. You're sure to encounter deer, ducks, squirrel, beaver and numerous bird species. Throughout the seasons experience waterfowl and wildlife on the creek, the creatures scurrying on land and the foliage on and surrounding the property, it is truly everchanging. There are 2 bedrooms, and 3 full baths. You're sure to want to make some changes and add your own touches to create the home you envision enjoying over the years. Should you desire to make the upstairs family room into a 3rd bedroom, the septic system is approved for a total of 3 bedrooms. You'll have plenty of storage in the detached 2 car garage with attached shop for all your treasures and projects. Plus, there's a single car garage closer to the house. Another storage building to keep your lawn equipment and yard tools is between them. A new roof was installed in 2021 and new AC unit in 2023. Never be without power, the home is equipped with a generator! Kayak from your own back yard. The High Banks subdivision is in the Chapel Elementary school district. This section of High Banks also has access to the community lot by paying a membership to High Banks Civic Association which is presently $40 annually.
Location
State MD
County Talbot
Zoning RR
Rooms
Other Rooms Dining Room, Primary Bedroom, Bedroom 2, Kitchen, Family Room, 2nd Stry Fam Rm, Laundry, Other, Utility Room, Primary Bathroom, Full Bath, Half Bath, Screened Porch
Interior
Hot Water Electric
Heating Radiant
Cooling Central A/C, Ceiling Fan(s)
Fireplaces Number 1
Equipment Central Vacuum, Dishwasher, Dryer - Front Loading, Oven - Wall, Range Hood, Refrigerator, Stainless Steel Appliances, Washer - Front Loading, Water Heater, Microwave, Cooktop
Fireplace Y
Appliance Central Vacuum, Dishwasher, Dryer - Front Loading, Oven - Wall, Range Hood, Refrigerator, Stainless Steel Appliances, Washer - Front Loading, Water Heater, Microwave, Cooktop
Heat Source Electric, Wood
Laundry Main Floor
Exterior
Parking Features Garage - Front Entry, Garage Door Opener
Garage Spaces 7.0
Utilities Available Propane
Water Access Y
View Creek/Stream, Garden/Lawn, Trees/Woods
Roof Type Architectural Shingle
Accessibility Chairlift, Grab Bars Mod
Total Parking Spaces 7
Garage Y
Building
Lot Description Landscaping, Stream/Creek, Sloping, Trees/Wooded
Story 1.5
Foundation Slab
Sewer Septic > # of BR
Water Well
Architectural Style Contemporary
Level or Stories 1.5
Additional Building Above Grade, Below Grade
New Construction N
Schools
Elementary Schools Chapel
Middle Schools Easton
High Schools Easton
School District Talbot County Public Schools
Others
Senior Community No
Tax ID 2104158970
Ownership Fee Simple
SqFt Source Assessor
Special Listing Condition Standard
Read Less Info
Want to know what your home might be worth? Contact us for a FREE valuation!

Our team is ready to help you sell your home for the highest possible price ASAP

Bought with Rick Parreco • Coldwell Banker Chesapeake Real Estate Company
"My job is to find and attract mastery-based agents to the office, protect the culture, and make sure everyone is happy! "
3801 Kennett Pike Suite D200, Greenville, Delaware, 19807, United States





