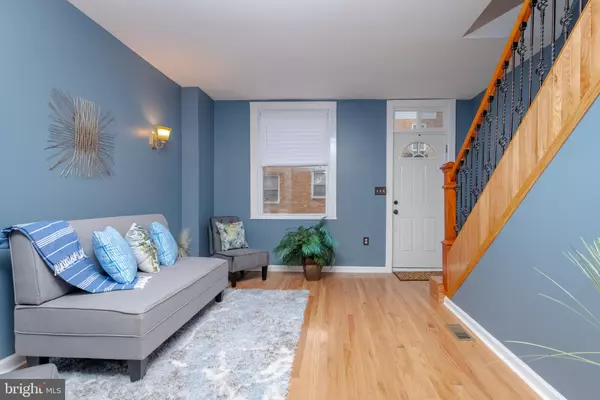$246,900
$234,900
5.1%For more information regarding the value of a property, please contact us for a free consultation.
4 Beds
2 Baths
1,680 SqFt
SOLD DATE : 03/28/2024
Key Details
Sold Price $246,900
Property Type Townhouse
Sub Type Interior Row/Townhouse
Listing Status Sold
Purchase Type For Sale
Square Footage 1,680 sqft
Price per Sqft $146
Subdivision Broadway East
MLS Listing ID MDBA2110508
Sold Date 03/28/24
Style Federal
Bedrooms 4
Full Baths 2
HOA Y/N N
Abv Grd Liv Area 1,120
Originating Board BRIGHT
Year Built 1941
Annual Tax Amount $868
Tax Year 2023
Lot Size 871 Sqft
Acres 0.02
Property Description
The FLHB Grant is Back! Take advantage of up to $12,500 towards closing costs and down payment help. Welcome to this outstanding four-bedroom home located at 2717 Mura Street with a Lower-Level In-Law Suite or make it a Rental Apartment for added income which is complete with a separate entrance. This home features stunning hardwood floors on the main and upper levels, giving it an elegant and timeless appeal. The separate dining room provides a formal setting for entertaining guests, while the large living room offers plenty of space for relaxation and quality time with family. This deluxe kitchen is a chef's dream, with granite counters, an island, breakfast bar, prep sink, and ample cabinet space. It's the perfect place to create culinary masterpieces or gather with loved ones. On the upper level, you'll find three spacious bedrooms complete with ceiling fans. The luxury bath on this level features a tub/shower combination, providing a spa-like experience for your daily routines. The lower level of this home offers flexibility and potential and is complete with counters/cabinets in place, a deluxe bathroom with a tub/shower, and high-quality LVP flooring, it presents an excellent opportunity for multigenerational living or rental income. Additionally, the fourth bedroom adds even more space and versatility to this already impressive property. Convenience is key, as this rowhouse also features a rear entrance into the unit, ensuring easy access for residents and visitors alike. There is a rear covered deck and a lower-level patio, which is perfect for outdoor parties. With-in minutes to Johns Hopkins, University of Maryland, MICA, Little Italy, Harbor East, Downtown, Shopping and Commuter Routes of 95, 895, 695. Don't miss the chance to make this stunning rowhouse your new home. Schedule a showing today and experience the ultimate blend of style, functionality, and comfort. Welcome Home!
Location
State MD
County Baltimore City
Zoning R-8
Rooms
Other Rooms Living Room, Dining Room, Primary Bedroom, Bedroom 2, Bedroom 3, Bedroom 4, Kitchen, In-Law/auPair/Suite, Laundry, Bathroom 1, Bathroom 2
Basement Connecting Stairway, Daylight, Full, Fully Finished, Heated, Improved, Interior Access, Rear Entrance, Walkout Level
Interior
Interior Features Breakfast Area, Ceiling Fan(s), Crown Moldings, Floor Plan - Open, Formal/Separate Dining Room, Kitchen - Eat-In, Kitchen - Island, Kitchenette, Pantry, Recessed Lighting, Skylight(s), Soaking Tub, Tub Shower, Upgraded Countertops, Wine Storage, Wood Floors
Hot Water Electric
Heating Forced Air
Cooling Ceiling Fan(s), Central A/C
Equipment Built-In Microwave, Dishwasher, Disposal, Exhaust Fan, Icemaker, Oven/Range - Electric, Refrigerator, Washer/Dryer Hookups Only, Water Heater
Furnishings No
Fireplace N
Appliance Built-In Microwave, Dishwasher, Disposal, Exhaust Fan, Icemaker, Oven/Range - Electric, Refrigerator, Washer/Dryer Hookups Only, Water Heater
Heat Source Electric
Laundry Hookup
Exterior
Exterior Feature Porch(es), Patio(s)
Water Access N
Accessibility Other
Porch Porch(es), Patio(s)
Garage N
Building
Story 3
Foundation Brick/Mortar
Sewer Public Sewer
Water Public
Architectural Style Federal
Level or Stories 3
Additional Building Above Grade, Below Grade
New Construction N
Schools
Elementary Schools Call School Board
Middle Schools Call School Board
High Schools Call School Board
School District Baltimore City Public Schools
Others
Pets Allowed Y
Senior Community No
Tax ID 0308151540 055
Ownership Fee Simple
SqFt Source Estimated
Horse Property N
Special Listing Condition Standard
Pets Allowed No Pet Restrictions
Read Less Info
Want to know what your home might be worth? Contact us for a FREE valuation!

Our team is ready to help you sell your home for the highest possible price ASAP

Bought with David L Kelly Jr. • RE/MAX Solutions

"My job is to find and attract mastery-based agents to the office, protect the culture, and make sure everyone is happy! "
3801 Kennett Pike Suite D200, Greenville, Delaware, 19807, United States





