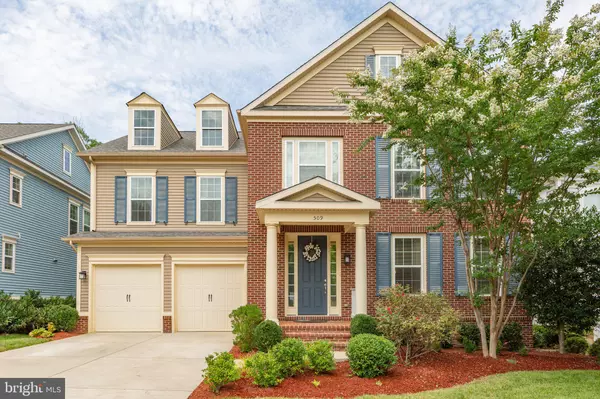$780,000
$780,000
For more information regarding the value of a property, please contact us for a free consultation.
5 Beds
5 Baths
5,242 SqFt
SOLD DATE : 03/28/2024
Key Details
Sold Price $780,000
Property Type Single Family Home
Sub Type Detached
Listing Status Sold
Purchase Type For Sale
Square Footage 5,242 sqft
Price per Sqft $148
Subdivision Embrey Mill
MLS Listing ID VAST2026228
Sold Date 03/28/24
Style Colonial,Traditional
Bedrooms 5
Full Baths 4
Half Baths 1
HOA Fees $135/mo
HOA Y/N Y
Abv Grd Liv Area 3,918
Originating Board BRIGHT
Year Built 2014
Annual Tax Amount $6,112
Tax Year 2022
Lot Size 7,278 Sqft
Acres 0.17
Property Description
Welcome to 509 Apricot Street, a turnkey home located within the sought-after Embrey Mill Community with a possible VA assumption at 2.25% (must be VA eligible). This 8 years young beauty has been well-maintained and gleams with the owner's pride throughout all 5,700+ sqft of it. Upon entering, there's a large sitting and dining area that feels spacious and open. The gourmet kitchen follows, featuring an oversized island perfect for both cooking and entertaining. The kitchen boasts granite countertops, double ovens, a spacious pantry, stainless steel appliances, and a gas cooktop.
Connected to the kitchen and living room is a sunroom to sip your coffee in the mornings and also a perfect option for the plant lover's paradise with vaulted ceilings and multiple large windows, providing a bright, sunny and airy space for the novice or most experienced plant lover. The living room has a built-in bookshelf and a gas fireplace to cozy up to in the autumn and winter evenings. Adjacent to the living room is a nook with a built-in desk and a half bathroom.
Upstairs, the second floor comprises 4 sizable bedrooms and 3 bathrooms. The primary suite stands out with dual walk-in closets and a luxurious bathroom reminiscent of a spa.
Heading to the basement, you'll find an additional bedroom, bathroom, and a spacious open rec room. The basement offers ample storage space and various closets.
Beyond the house itself, the Embrey Mill Community provides a range of amenities including swimming pools, a basketball court, a clubhouse, an exercise room, a bistro, tot lots, and even a dog park and let's not forget to mention the new Publix, restaurants and shopping just around the corner. This home offers everything you could need in terms of both features, location and community facilities. If you're looking for a beautiful home with a plethora of amenities, this property is worth considering.
Location
State VA
County Stafford
Zoning PD2
Rooms
Other Rooms Living Room, Dining Room, Primary Bedroom, Bedroom 2, Bedroom 3, Bedroom 5, Kitchen, Family Room, Bedroom 1, Sun/Florida Room, Laundry, Office, Recreation Room, Storage Room, Bathroom 1, Bathroom 2, Primary Bathroom, Full Bath, Half Bath
Basement Full, Fully Finished
Interior
Interior Features Breakfast Area, Attic, Built-Ins, Carpet, Combination Dining/Living, Dining Area, Family Room Off Kitchen, Floor Plan - Open, Floor Plan - Traditional, Formal/Separate Dining Room, Kitchen - Gourmet, Kitchen - Island, Pantry, Primary Bath(s), Recessed Lighting, Soaking Tub, Tub Shower, Upgraded Countertops, Walk-in Closet(s), Wood Floors
Hot Water Natural Gas
Heating Central
Cooling Central A/C
Flooring Carpet, Ceramic Tile, Solid Hardwood
Fireplaces Number 1
Fireplaces Type Gas/Propane
Equipment Built-In Microwave, Cooktop, Dishwasher, Disposal, Dryer, Icemaker, Oven - Double, Refrigerator, Washer, Stainless Steel Appliances
Furnishings No
Fireplace Y
Appliance Built-In Microwave, Cooktop, Dishwasher, Disposal, Dryer, Icemaker, Oven - Double, Refrigerator, Washer, Stainless Steel Appliances
Heat Source Natural Gas
Laundry Upper Floor
Exterior
Parking Features Garage - Front Entry, Garage Door Opener
Garage Spaces 6.0
Amenities Available Common Grounds, Community Center, Jog/Walk Path, Pool - Outdoor, Tot Lots/Playground, Basketball Courts, Bike Trail, Dog Park, Exercise Room, Picnic Area
Water Access N
Roof Type Architectural Shingle
Accessibility None
Attached Garage 2
Total Parking Spaces 6
Garage Y
Building
Lot Description Backs to Trees
Story 3
Foundation Permanent, Concrete Perimeter
Sewer Public Sewer
Water Community
Architectural Style Colonial, Traditional
Level or Stories 3
Additional Building Above Grade, Below Grade
Structure Type Dry Wall,Cathedral Ceilings,High
New Construction N
Schools
Elementary Schools Winding Creek
Middle Schools H.H. Poole
High Schools Colonial Forge
School District Stafford County Public Schools
Others
HOA Fee Include Common Area Maintenance,Management,Pool(s),Road Maintenance,Snow Removal,Trash
Senior Community No
Tax ID 29G 2 437
Ownership Fee Simple
SqFt Source Estimated
Acceptable Financing VA, FHA Energy Efficient Mortgage Qualified, Cash, Conventional, Exchange, Other
Listing Terms VA, FHA Energy Efficient Mortgage Qualified, Cash, Conventional, Exchange, Other
Financing VA,FHA Energy Efficient Mortgage Qualified,Cash,Conventional,Exchange,Other
Special Listing Condition Standard
Read Less Info
Want to know what your home might be worth? Contact us for a FREE valuation!

Our team is ready to help you sell your home for the highest possible price ASAP

Bought with Peter Tucker • Belcher Real Estate, LLC.
"My job is to find and attract mastery-based agents to the office, protect the culture, and make sure everyone is happy! "
3801 Kennett Pike Suite D200, Greenville, Delaware, 19807, United States





