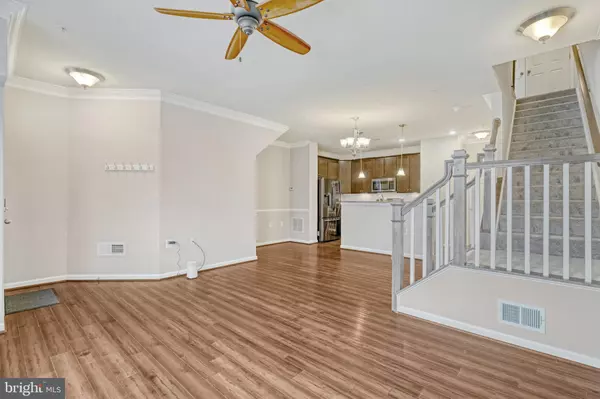$495,000
$470,000
5.3%For more information regarding the value of a property, please contact us for a free consultation.
3 Beds
3 Baths
1,528 SqFt
SOLD DATE : 03/29/2024
Key Details
Sold Price $495,000
Property Type Condo
Sub Type Condo/Co-op
Listing Status Sold
Purchase Type For Sale
Square Footage 1,528 sqft
Price per Sqft $323
Subdivision East Gate 3 Condominium
MLS Listing ID VALO2065502
Sold Date 03/29/24
Style Colonial
Bedrooms 3
Full Baths 2
Half Baths 1
Condo Fees $241/mo
HOA Fees $148/mo
HOA Y/N Y
Abv Grd Liv Area 1,528
Originating Board BRIGHT
Year Built 2014
Annual Tax Amount $3,477
Tax Year 2023
Property Description
**OFFER DEADLINE: Sunday, March 10th at 3pm.**Welcome to your new home in the heart of Chantilly, VA! This 3 bed, 2.5 bath townhome style condo with a 1 car garage offers the perfect blend of comfort & convenience. As you step inside, you're greeted by a spacious living room that seamlessly flows into the dining area, making it ideal for entertaining guests or enjoying family meals. The kitchen boasts granite countertops, ample cabinet space, and stainless steel appliances. The half bath off the kitchen and convenient access to the 1 car garage enhance functionality. Upstairs, the primary suite offers both space & comfort with his & hers closets. The primary en-suite bath is a luxurious retreat, featuring double sinks, a soaking tub, & a walk-in shower. The second & third bedrooms share a full hall bath, & the laundry is conveniently located off of the hallway. Newly installed carpet is found throughout the upper level (2024). Outside, the community amenities abound with a swimming pool, various parks, a clubhouse, and more, providing endless opportunities for relaxation and recreation. Plus, with its convenient location near shopping, dining, and Route 50, everything you need is just moments away. Don't miss out on the opportunity to make this beautiful townhome style condo your new home sweet home!
Location
State VA
County Loudoun
Zoning R16
Interior
Hot Water Electric
Heating Central
Cooling Central A/C
Fireplace N
Heat Source Natural Gas
Exterior
Parking Features Garage Door Opener, Garage - Rear Entry
Garage Spaces 2.0
Amenities Available Swimming Pool, Club House, Tot Lots/Playground
Water Access N
Accessibility None
Attached Garage 1
Total Parking Spaces 2
Garage Y
Building
Story 2
Foundation Slab
Sewer Public Sewer
Water Public
Architectural Style Colonial
Level or Stories 2
Additional Building Above Grade, Below Grade
New Construction N
Schools
Elementary Schools Cardinal Ridge
Middle Schools Mercer
High Schools John Champe
School District Loudoun County Public Schools
Others
Pets Allowed Y
HOA Fee Include Water,Trash
Senior Community No
Tax ID 128496538006
Ownership Condominium
Special Listing Condition Standard
Pets Allowed No Pet Restrictions
Read Less Info
Want to know what your home might be worth? Contact us for a FREE valuation!

Our team is ready to help you sell your home for the highest possible price ASAP

Bought with Modesto O Fermin • RE/MAX Excellence Realty
"My job is to find and attract mastery-based agents to the office, protect the culture, and make sure everyone is happy! "
3801 Kennett Pike Suite D200, Greenville, Delaware, 19807, United States





