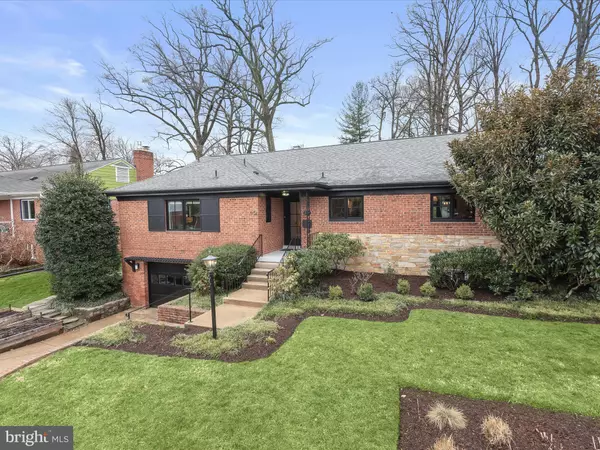$1,739,000
$1,499,000
16.0%For more information regarding the value of a property, please contact us for a free consultation.
4 Beds
3 Baths
2,813 SqFt
SOLD DATE : 04/08/2024
Key Details
Sold Price $1,739,000
Property Type Single Family Home
Sub Type Detached
Listing Status Sold
Purchase Type For Sale
Square Footage 2,813 sqft
Price per Sqft $618
Subdivision Shirley Woods
MLS Listing ID VAAR2040210
Sold Date 04/08/24
Style Raised Ranch/Rambler
Bedrooms 4
Full Baths 2
Half Baths 1
HOA Y/N N
Abv Grd Liv Area 2,213
Originating Board BRIGHT
Year Built 1951
Annual Tax Amount $12,399
Tax Year 2023
Lot Size 0.318 Acres
Acres 0.32
Property Description
*Open Sun 1-4PM* Introducing 5012 Yorktown Blvd, a modern rambler spanning over 3000 square feet across two levels. Renovated in 2021 by ODE Design (by Sagatov), this residence stands proudly on a charming tree-lined street, gracing a .32-acre landscaped parcel. The renovation, overseen by ODE Design, involved a thoughtful transformation, featuring an open kitchen concept with vaulted ceilings, adorned with exposed wood beams.
The kitchen is a culinary haven, boasting a large island comfortably seating four, modern pendant lights, a copper hood over a 6-burner cooktop, and a chic ceramic subway tile backsplash. The kitchen seamlessly flows into a spacious dining area for eight and a living room anchored by a gas fireplace. Sunlight floods the entire space through overhead skylights and expansive picture windows, creating a harmonious connection with the outdoors.
Adding to the allure, the main level hosts the primary suite with an updated bath, heated tile floors, and a sleek all-glass shower. Two additional secondary bedrooms and a renovated hall bath with a heated floor complete the main level.
Descending to the lower level reveals a fourth bedroom, an updated half bath (with potential for expansion), a versatile rec-room with a gas fireplace, a game area, and fitness space. The lower level also houses a sizable laundry-storage room and provides access to the oversized one-car garage.
The property's exterior is equally enchanting, featuring a modern sunroom designed by Architect Jon Hensley in 2015. This remarkable space boasts a built-in banquet bar, countertop-height bar area, walls of windows, a wood stove, and large sliders connecting to the professionally landscaped grounds by horticulturist Sally Mitchell.
Additional amenities include numerous WiFi drops throughout the house and rear yard, Rain water collection system for garden hoses and installed drip irrigation system, outdoor shower, whole house generator, a walk-up attic with growth potential, a new electrical panel, HVAC, and roof all installed in 2021, main sewer line replacement in 2022, exterior landscaping lighting and a hot water heater dating back to 2005. While the washer and dryer are over two decades old, they still function impressively. The AC unit is approximately 10-15 years old, and all kitchen appliances are brand new following the 2021 renovation except dishwasher is 2010.
This distinctive property captures a rare blend of modern luxury, thoughtful design, and meticulous maintenance, creating a truly one-of-a-kind residence that is bound to captivate your heart. **Offer deadline for Monday at 3pm- Sellers will review all offers then.**
Location
State VA
County Arlington
Zoning R-10
Rooms
Other Rooms Living Room, Dining Room, Primary Bedroom, Bedroom 2, Bedroom 3, Bedroom 4, Kitchen, Game Room, Foyer, Sun/Florida Room, Exercise Room, Laundry, Recreation Room, Storage Room, Bathroom 2, Attic, Primary Bathroom, Half Bath
Basement Connecting Stairway, Outside Entrance, Side Entrance, Daylight, Partial, Full, Fully Finished, Rear Entrance, Walkout Stairs, Windows
Main Level Bedrooms 3
Interior
Interior Features Breakfast Area, Dining Area, Primary Bath(s), Chair Railings, Crown Moldings, Entry Level Bedroom, Upgraded Countertops, Wainscotting, Attic, Built-Ins, Ceiling Fan(s), Combination Kitchen/Living, Combination Kitchen/Dining, Exposed Beams, Family Room Off Kitchen, Floor Plan - Open, Kitchen - Eat-In, Kitchen - Gourmet, Kitchen - Island, Pantry, Recessed Lighting, Skylight(s), Stove - Wood, Tub Shower, Wet/Dry Bar, Wood Floors
Hot Water Natural Gas
Heating Forced Air
Cooling Central A/C
Fireplaces Number 2
Fireplaces Type Fireplace - Glass Doors, Mantel(s), Screen
Equipment Dishwasher, Disposal, Dryer, Dryer - Front Loading, Exhaust Fan, Microwave, Oven - Self Cleaning, Range Hood, Refrigerator, Washer, Cooktop, Cooktop - Down Draft, Extra Refrigerator/Freezer, Oven - Wall, Water Heater
Fireplace Y
Window Features Double Pane
Appliance Dishwasher, Disposal, Dryer, Dryer - Front Loading, Exhaust Fan, Microwave, Oven - Self Cleaning, Range Hood, Refrigerator, Washer, Cooktop, Cooktop - Down Draft, Extra Refrigerator/Freezer, Oven - Wall, Water Heater
Heat Source Natural Gas, Electric
Laundry Lower Floor
Exterior
Exterior Feature Patio(s), Porch(es)
Garage Garage Door Opener
Garage Spaces 1.0
Fence Partially
Utilities Available Cable TV Available
Waterfront N
Water Access N
View Garden/Lawn, Trees/Woods
Accessibility None
Porch Patio(s), Porch(es)
Attached Garage 1
Total Parking Spaces 1
Garage Y
Building
Lot Description Backs to Trees, Landscaping
Story 2
Foundation Other
Sewer Public Sewer
Water Public
Architectural Style Raised Ranch/Rambler
Level or Stories 2
Additional Building Above Grade, Below Grade
Structure Type Dry Wall
New Construction N
Schools
Elementary Schools Discovery
Middle Schools Williamsburg
High Schools Yorktown
School District Arlington County Public Schools
Others
Senior Community No
Tax ID 02-045-004
Ownership Fee Simple
SqFt Source Assessor
Special Listing Condition Standard
Read Less Info
Want to know what your home might be worth? Contact us for a FREE valuation!

Our team is ready to help you sell your home for the highest possible price ASAP

Bought with Elizabeth Lord • Compass

"My job is to find and attract mastery-based agents to the office, protect the culture, and make sure everyone is happy! "
3801 Kennett Pike Suite D200, Greenville, Delaware, 19807, United States





