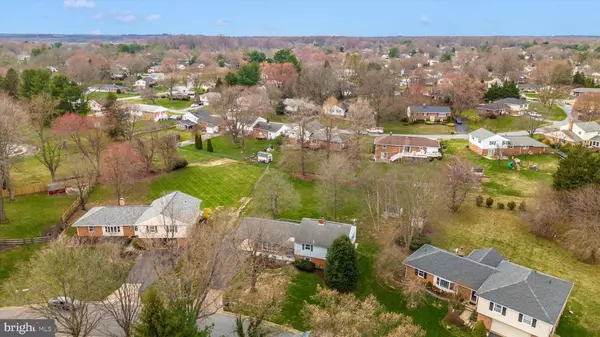$756,601
$675,000
12.1%For more information regarding the value of a property, please contact us for a free consultation.
4 Beds
3 Baths
3,196 SqFt
SOLD DATE : 04/08/2024
Key Details
Sold Price $756,601
Property Type Single Family Home
Sub Type Detached
Listing Status Sold
Purchase Type For Sale
Square Footage 3,196 sqft
Price per Sqft $236
Subdivision Olney Mill
MLS Listing ID MDMC2122572
Sold Date 04/08/24
Style Split Level
Bedrooms 4
Full Baths 3
HOA Fees $5/ann
HOA Y/N Y
Abv Grd Liv Area 2,468
Originating Board BRIGHT
Year Built 1974
Annual Tax Amount $6,416
Tax Year 2023
Lot Size 0.564 Acres
Acres 0.56
Property Description
RARELY AVAILABLE 4- LEVEL, 4 BEDROOM/3 BATHROOM DANBURY MODEL SPLIT LEVEL ON ONE OF THE LARGEST LOTS (OVER 1/2 ACRE) IN OLNEY MILL. LOCATED IN THE HIGHLY DESIRABLE GREENWOOD ES - ROSA PARKS MS - SHERWOOD HS DISTRICT. SUPER LOW HOA! The freshly landscaped yard is just one of the many touches the sellers have put into the home, making it move-in ready for its new owners. The main level features gleaming hardwood flooring with tons of natural light. The eat-in kitchen has been updated and features granite counters, stainless steel appliances, updated cabinetry and soft-close drawers. Next to the kitchen is a full-size dining room with French doors which lead to the oversized composite deck. From there, you can take in the magnificent view of the large, flat, peaceful fenced-in backyard. A perfect setting for having a cup of coffee, enjoying a glass of wine at sunset or reading your favorite book. The upper-level family room features a huge, custom picture window. All 4 bedrooms are located on the upper level, which has been freshly carpeted (hardwood flooring is underneath). The primary bedroom has an updated en-suite primary bathroom, and the closets have been custom-fitted with shelving and storage. The other 3 bedrooms are plenty big, and the hall bath has been updated as well. Do you work from home? The 4th bedroom has been staged as an office so you can easily visualize your options. A few steps down from the main level is the newly painted, spacious lower-level family room with fireplace and built-in book cases. Sliders off the family room allow access to the backyard. In addition to the family room, this level also features a den/office/possible 5th bedroom with full bathroom. Lower level pantry is next door to this space, with LOTS of cabinets/storage space. Fully finished basement with huge rec area and lots of storage. Multiple closets have been outfitted with Elfa storage and extra shelving. BONUS FEATURES include whole house generator, extra long driveway for those times when you want to have people over, and the windows have been replaced. AMAZING LOCATION, less than 5 minutes to the center of Olney with all of its grocery stores, restaurants, shops, library and gym. One of the most unique locations in the county, Olney commuters are less than 20 minutes from both Glenmont and Shady Grove Metros, allowing access to both ends of the Red Line. Olney Mill pool is 1/2 mile away, and there are parks located within Olney Mill as well. Home comes with a 1-year home warranty.
Location
State MD
County Montgomery
Zoning R200
Rooms
Basement Fully Finished
Interior
Hot Water Natural Gas
Heating Central
Cooling Central A/C
Fireplaces Number 1
Fireplace Y
Heat Source Natural Gas
Exterior
Garage Spaces 1.0
Water Access N
Accessibility None
Total Parking Spaces 1
Garage N
Building
Story 4
Foundation Other
Sewer Public Sewer
Water Public
Architectural Style Split Level
Level or Stories 4
Additional Building Above Grade, Below Grade
New Construction N
Schools
Elementary Schools Greenwood
Middle Schools Rosa M. Parks
High Schools Sherwood
School District Montgomery County Public Schools
Others
Senior Community No
Tax ID 160800748814
Ownership Fee Simple
SqFt Source Assessor
Special Listing Condition Standard
Read Less Info
Want to know what your home might be worth? Contact us for a FREE valuation!

Our team is ready to help you sell your home for the highest possible price ASAP

Bought with Aurora G Guiragossian • Long & Foster Real Estate, Inc.
"My job is to find and attract mastery-based agents to the office, protect the culture, and make sure everyone is happy! "
3801 Kennett Pike Suite D200, Greenville, Delaware, 19807, United States





