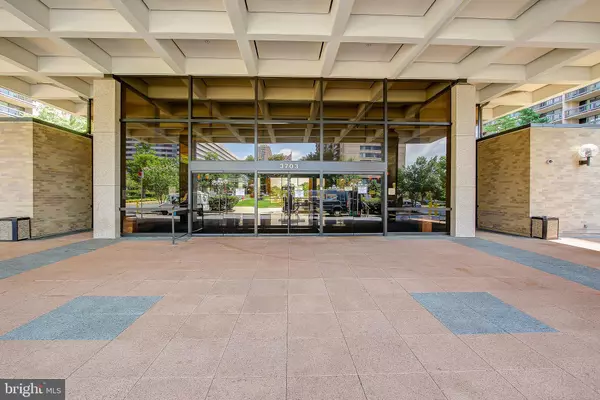$375,000
$375,000
For more information regarding the value of a property, please contact us for a free consultation.
2 Beds
2 Baths
1,316 SqFt
SOLD DATE : 04/12/2024
Key Details
Sold Price $375,000
Property Type Condo
Sub Type Condo/Co-op
Listing Status Sold
Purchase Type For Sale
Square Footage 1,316 sqft
Price per Sqft $284
Subdivision Skyline Plaza
MLS Listing ID VAFX2163210
Sold Date 04/12/24
Style Contemporary
Bedrooms 2
Full Baths 2
Condo Fees $742/mo
HOA Y/N N
Abv Grd Liv Area 1,316
Originating Board BRIGHT
Year Built 1973
Annual Tax Amount $3,532
Tax Year 2023
Property Description
OPEN 1-3PM on 3/10! Welcome to this sleek renovated 2BR, 2FB condo in sought-after Skyline Plaza! Move-in-ready, this luxury residence offers 1,300+ square feet of living space and many fine upgrades! The unit boasts upgraded vinyl flooring and walls of windows thru-out. The open style LR and adjoining DR lead to an expansive balcony with panoramic views of charming Alexandria, Arlington, and historic Washington, DC. The sizable updated designer style KIT has two entrances and features gorgeous hardwood cabinets, granite countertops, stainless steel appliances, and an attractive backsplash. Enjoy the spacious Primary BR with an additional en suite dressing room and bath + a walk-in closet with built-in shelving. BR #2 and renovated FB #2 complete the picture. Condo fees include all utilities. The community has many fine amenities, including a private campus, 24 hour concierge services, a swimming pool and sitting deck, workout facility, garage parking, a convenience store and more! Strategically located with easy access to King Street and I395. Walk to nearby stores, restaurants, and shops. A quick commute to DC, Alexandria, and Arlington. The perfect place to call home!
Location
State VA
County Fairfax
Zoning 402
Rooms
Other Rooms Foyer
Main Level Bedrooms 2
Interior
Interior Features Combination Dining/Living, Dining Area, Floor Plan - Open, Kitchen - Gourmet, Primary Bath(s), Stall Shower, Tub Shower, Upgraded Countertops, Walk-in Closet(s), Other
Hot Water Natural Gas
Heating Central
Cooling Central A/C
Equipment Built-In Microwave, Dishwasher, Disposal, Dryer - Front Loading, Icemaker, Refrigerator, Stainless Steel Appliances, Washer/Dryer Stacked, Stove, Exhaust Fan
Fireplace N
Appliance Built-In Microwave, Dishwasher, Disposal, Dryer - Front Loading, Icemaker, Refrigerator, Stainless Steel Appliances, Washer/Dryer Stacked, Stove, Exhaust Fan
Heat Source Natural Gas
Exterior
Parking Features Basement Garage
Garage Spaces 1.0
Amenities Available Beauty Salon, Billiard Room, Common Grounds, Concierge, Convenience Store, Elevator, Exercise Room, Extra Storage, Library, Party Room, Picnic Area, Pool - Outdoor, Reserved/Assigned Parking, Sauna, Security, Storage Bin, Swimming Pool
Water Access N
Accessibility None
Attached Garage 1
Total Parking Spaces 1
Garage Y
Building
Story 1
Unit Features Hi-Rise 9+ Floors
Sewer Public Sewer
Water Public
Architectural Style Contemporary
Level or Stories 1
Additional Building Above Grade, Below Grade
New Construction N
Schools
School District Fairfax County Public Schools
Others
Pets Allowed N
HOA Fee Include Air Conditioning,Common Area Maintenance,Electricity,Ext Bldg Maint,Gas,Health Club,Heat,Insurance,Pool(s),Management,Sewer,Trash,Water,Other,Parking Fee,Sauna,Reserve Funds
Senior Community No
Tax ID 0623 09N 0609
Ownership Condominium
Special Listing Condition Standard
Read Less Info
Want to know what your home might be worth? Contact us for a FREE valuation!

Our team is ready to help you sell your home for the highest possible price ASAP

Bought with Charles S Cornell • Compass
"My job is to find and attract mastery-based agents to the office, protect the culture, and make sure everyone is happy! "
3801 Kennett Pike Suite D200, Greenville, Delaware, 19807, United States





