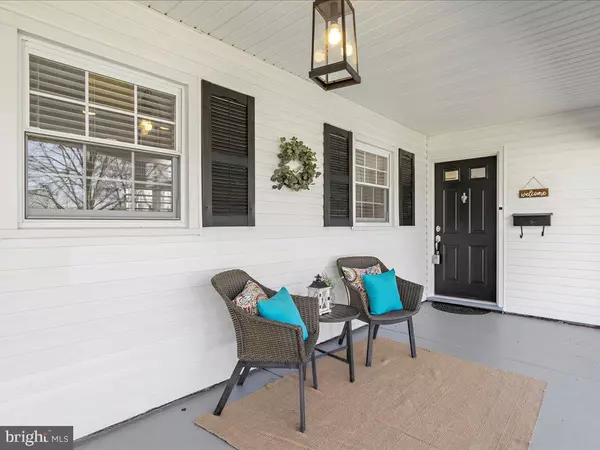$540,000
$515,000
4.9%For more information regarding the value of a property, please contact us for a free consultation.
4 Beds
2 Baths
2,064 SqFt
SOLD DATE : 04/16/2024
Key Details
Sold Price $540,000
Property Type Single Family Home
Sub Type Detached
Listing Status Sold
Purchase Type For Sale
Square Footage 2,064 sqft
Price per Sqft $261
Subdivision Yorktown At Belair
MLS Listing ID MDPG2106740
Sold Date 04/16/24
Style Ranch/Rambler
Bedrooms 4
Full Baths 2
HOA Y/N N
Abv Grd Liv Area 2,064
Originating Board BRIGHT
Year Built 1966
Annual Tax Amount $4,798
Tax Year 2023
Lot Size 0.463 Acres
Acres 0.46
Property Description
Welcome to your dream home in the sought-after community of Yorktown At Belair! This Devon rancher boasts an array of impressive features, including a brand new roof adorned with solar panels for noticeable savings on energy bills. With a newer hot water heater and one of the largest lots in the area, this home offers both convenience and ample space for outdoor activities. Inside, you'll find an open living concept seamlessly blending the modern kitchen with the family room, perfect for gatherings. A bonus private bedroom with a large closet adds flexibility, while the luxurious primary suite and updated bathrooms provide comfort and style. Solid surface floors throughout ensure easy maintenance, while a radon mitigation system ensures peace of mind. Outside, the professionally landscaped yard invites you to enjoy the outdoors, and with a fresh coat of paint, this home is ready for you to move in and make it your own. Plus, its location is unbeatable, convenient to major highways, shopping, Bowie State University, Bowie Baysox Baseball, Annapolis, DC. and much more. Don't miss out on this opportunity to experience comfortable and luxurious living – schedule a showing today!
Location
State MD
County Prince Georges
Zoning RSF95
Rooms
Main Level Bedrooms 4
Interior
Interior Features Ceiling Fan(s), Combination Dining/Living, Dining Area, Entry Level Bedroom, Family Room Off Kitchen, Formal/Separate Dining Room, Kitchen - Eat-In, Kitchen - Island, Primary Bath(s), Recessed Lighting, Soaking Tub, Tub Shower, Window Treatments, Other
Hot Water Natural Gas
Heating Heat Pump(s)
Cooling Central A/C
Fireplaces Number 1
Fireplaces Type Brick, Wood
Equipment Dishwasher, Dryer, Oven/Range - Electric, Refrigerator, Washer, Water Heater
Fireplace Y
Appliance Dishwasher, Dryer, Oven/Range - Electric, Refrigerator, Washer, Water Heater
Heat Source Natural Gas
Laundry Main Floor
Exterior
Parking Features Garage - Side Entry
Garage Spaces 5.0
Fence Chain Link, Wood
Water Access N
Accessibility None
Attached Garage 1
Total Parking Spaces 5
Garage Y
Building
Story 1
Foundation Slab
Sewer Public Sewer
Water Public
Architectural Style Ranch/Rambler
Level or Stories 1
Additional Building Above Grade, Below Grade
New Construction N
Schools
Elementary Schools Yorktown
Middle Schools Samuel Ogle
High Schools Bowie
School District Prince George'S County Public Schools
Others
Senior Community No
Tax ID 17141608876
Ownership Fee Simple
SqFt Source Assessor
Special Listing Condition Standard
Read Less Info
Want to know what your home might be worth? Contact us for a FREE valuation!

Our team is ready to help you sell your home for the highest possible price ASAP

Bought with Jan Crowley • Engel & Volkers Annapolis

"My job is to find and attract mastery-based agents to the office, protect the culture, and make sure everyone is happy! "
3801 Kennett Pike Suite D200, Greenville, Delaware, 19807, United States





