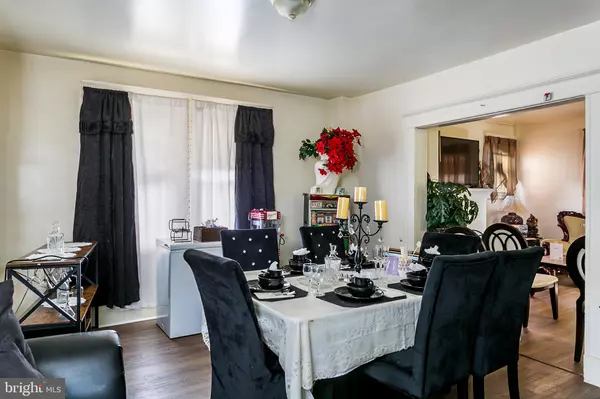$160,000
$160,000
For more information regarding the value of a property, please contact us for a free consultation.
3 Beds
2 Baths
1,786 SqFt
SOLD DATE : 04/18/2024
Key Details
Sold Price $160,000
Property Type Single Family Home
Sub Type Detached
Listing Status Sold
Purchase Type For Sale
Square Footage 1,786 sqft
Price per Sqft $89
Subdivision Gwynn Oak
MLS Listing ID MDBA2116664
Sold Date 04/18/24
Style Bungalow
Bedrooms 3
Full Baths 1
Half Baths 1
HOA Y/N N
Abv Grd Liv Area 1,386
Originating Board BRIGHT
Year Built 1925
Annual Tax Amount $3,269
Tax Year 2023
Lot Size 5,500 Sqft
Acres 0.13
Property Description
***MULTIPLE OFFERS RECEIVED. HIGHEST & BEST OFFERS DUE WEDNESDAY 3/20 AT 5:00 PM. ***
UNBELIEVABLE INVESTMENT OPPORTUNITY! Turnkey, occupied rental with 11 YEAR+ TENANCY and future flip potential – this area has post-renovation ARVs of $350K+! This home is leased to a resident of the Section 8 program. Total rent is $1,601 and Section 8's portion is $1,538! This home is in compliance with its Section 8 inspections. This spacious, detached home on a corner lot features several recent improvements including new LVP flooring in the living room and dining room, an improved second floor bathroom with new LVP flooring and a modern vanity, and new furnace and air conditioning installed in 2022! There's also three bedrooms upstairs and a finished basement with a half bath! Lush green front and rear yards that are fenced for privacy. The resident has tidy housekeeping! Don't miss your opportunity to add this outstanding rental property to your portfolio today! Interested in a potential future flip? Similarly sized detached homes in this area have a post-renovation ARV of $350K+! See recent sales of 3502 Plateau (sold for $349,900 on 3/2/2024) and 2923 Silver Hill (sold for $365K on 11/30/2023)!
Location
State MD
County Baltimore City
Zoning R-4*
Direction Northeast
Rooms
Other Rooms Living Room, Dining Room, Bedroom 2, Bedroom 3, Kitchen, Bedroom 1, Laundry, Bathroom 1, Bonus Room, Half Bath
Basement Connecting Stairway, Daylight, Partial, Improved, Interior Access, Partially Finished, Outside Entrance, Side Entrance, Space For Rooms, Walkout Level, Windows
Interior
Interior Features Carpet, Dining Area, Formal/Separate Dining Room, Kitchen - Galley, Bathroom - Tub Shower, Wood Floors
Hot Water Natural Gas
Heating Forced Air
Cooling Central A/C
Flooring Vinyl, Luxury Vinyl Plank, Partially Carpeted, Wood
Equipment Dryer, Oven/Range - Gas, Refrigerator, Washer, Water Heater
Furnishings No
Appliance Dryer, Oven/Range - Gas, Refrigerator, Washer, Water Heater
Heat Source Natural Gas
Laundry Basement, Dryer In Unit, Has Laundry, Lower Floor, Washer In Unit
Exterior
Exterior Feature Porch(es)
Fence Chain Link, Fully
Water Access N
View Street
Roof Type Shingle
Accessibility None
Porch Porch(es)
Garage N
Building
Lot Description Corner, Front Yard, Rear Yard, SideYard(s)
Story 3
Foundation Other
Sewer Public Sewer
Water Public
Architectural Style Bungalow
Level or Stories 3
Additional Building Above Grade, Below Grade
Structure Type Dry Wall
New Construction N
Schools
School District Baltimore City Public Schools
Others
Senior Community No
Tax ID 0328038292 001
Ownership Fee Simple
SqFt Source Assessor
Acceptable Financing Cash, Conventional, Private
Listing Terms Cash, Conventional, Private
Financing Cash,Conventional,Private
Special Listing Condition Standard
Read Less Info
Want to know what your home might be worth? Contact us for a FREE valuation!

Our team is ready to help you sell your home for the highest possible price ASAP

Bought with Helene K Zrihen • Berkshire Hathaway HomeServices PenFed Realty
"My job is to find and attract mastery-based agents to the office, protect the culture, and make sure everyone is happy! "
3801 Kennett Pike Suite D200, Greenville, Delaware, 19807, United States





