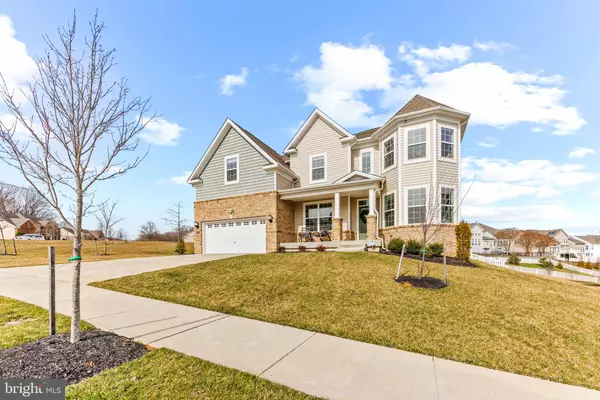$910,000
$899,900
1.1%For more information regarding the value of a property, please contact us for a free consultation.
5 Beds
5 Baths
5,096 SqFt
SOLD DATE : 04/19/2024
Key Details
Sold Price $910,000
Property Type Single Family Home
Sub Type Detached
Listing Status Sold
Purchase Type For Sale
Square Footage 5,096 sqft
Price per Sqft $178
Subdivision Highlands At Perry Hall
MLS Listing ID MDBC2088906
Sold Date 04/19/24
Style Transitional
Bedrooms 5
Full Baths 5
HOA Fees $55/mo
HOA Y/N Y
Abv Grd Liv Area 4,096
Originating Board BRIGHT
Year Built 2021
Annual Tax Amount $7,735
Tax Year 2023
Lot Size 0.397 Acres
Acres 0.4
Property Description
Welcome to 9812 Libby Ln, where elegance meets modernity in this stunning home built in 2021. Boasting the distinction of being the largest Azalea model in the neighborhood, this smart residence is a testament to luxury living.
Situated on a premium fully fenced lot spanning approximately 0.4 acres, this home offers unparalleled privacy and space. Its enviable location next to the common space, which cannot be built on, ensures uninterrupted views and a serene atmosphere.
Step inside to discover a meticulously designed interior adorned with every upgrade imaginable. From the moment you enter, you'll be greeted by an abundance of natural light cascading through expansive windows, illuminating the spacious layout.
With five bedrooms and five bathrooms, including a lavish master suite, this home offers ample space for relaxation and entertainment. The gourmet kitchen is a culinary masterpiece, featuring high-end appliances, custom cabinetry, expansive island, quartz countertops, and walk in custom pantry, perfect for hosting gatherings and creating memorable meals.
The open-concept living areas flow seamlessly, creating an inviting ambiance ideal for both intimate family moments and larger gatherings. Additional highlights include a versatile bonus room, ideal for a home office or playroom, and a cozy fireplace for chilly evenings.
Outside, the expansive backyard beckons with its lush landscaping and ample room for outdoor enjoyment. Whether you're lounging on the patio, hosting a barbecue, or simply soaking in the tranquility of the surroundings, this outdoor oasis is sure to impress.
This home also has seamless integration of cutting-edge technology throughout the property. Say goodbye to dead zones and connectivity woes with the robust Ruckus system, providing blanket internet coverage through three access points. Whether you're streaming, gaming, or attending virtual meetings, you can enjoy uninterrupted connectivity from every corner of the house, making it perfect for remote work professionals. See full list of upgrades and smart features in the documents! ***This is a relocation***
Conveniently located near Big Gunpowder Falls, parks, shopping, dining, and recreational amenities, 9812 Libby Ln offers the perfect blend of luxury and convenience. Don't miss your chance to experience the epitome of modern living – schedule your private tour today!
Location
State MD
County Baltimore
Zoning R
Rooms
Basement Fully Finished
Main Level Bedrooms 1
Interior
Interior Features Carpet, Ceiling Fan(s), Crown Moldings, Dining Area, Entry Level Bedroom, Family Room Off Kitchen, Floor Plan - Open, Formal/Separate Dining Room, Kitchen - Gourmet, Kitchen - Island, Pantry, Primary Bath(s), Recessed Lighting, Sprinkler System, Upgraded Countertops, Walk-in Closet(s)
Hot Water Propane
Heating Forced Air
Cooling Central A/C
Fireplaces Number 1
Fireplace Y
Heat Source Propane - Leased
Exterior
Parking Features Garage - Front Entry, Additional Storage Area, Garage Door Opener, Inside Access, Oversized
Garage Spaces 6.0
Fence Fully, Vinyl
Utilities Available Propane
Water Access N
Roof Type Architectural Shingle
Accessibility None
Attached Garage 2
Total Parking Spaces 6
Garage Y
Building
Lot Description Adjoins - Open Space, Backs - Open Common Area, Landscaping, Premium
Story 3
Foundation Concrete Perimeter
Sewer Public Sewer
Water Public
Architectural Style Transitional
Level or Stories 3
Additional Building Above Grade, Below Grade
New Construction N
Schools
Elementary Schools Kingsville
School District Baltimore County Public Schools
Others
HOA Fee Include Common Area Maintenance,Snow Removal
Senior Community No
Tax ID 04112500015674
Ownership Fee Simple
SqFt Source Assessor
Special Listing Condition Standard
Read Less Info
Want to know what your home might be worth? Contact us for a FREE valuation!

Our team is ready to help you sell your home for the highest possible price ASAP

Bought with Daniel G Motz • Berkshire Hathaway HomeServices Homesale Realty
"My job is to find and attract mastery-based agents to the office, protect the culture, and make sure everyone is happy! "
3801 Kennett Pike Suite D200, Greenville, Delaware, 19807, United States





