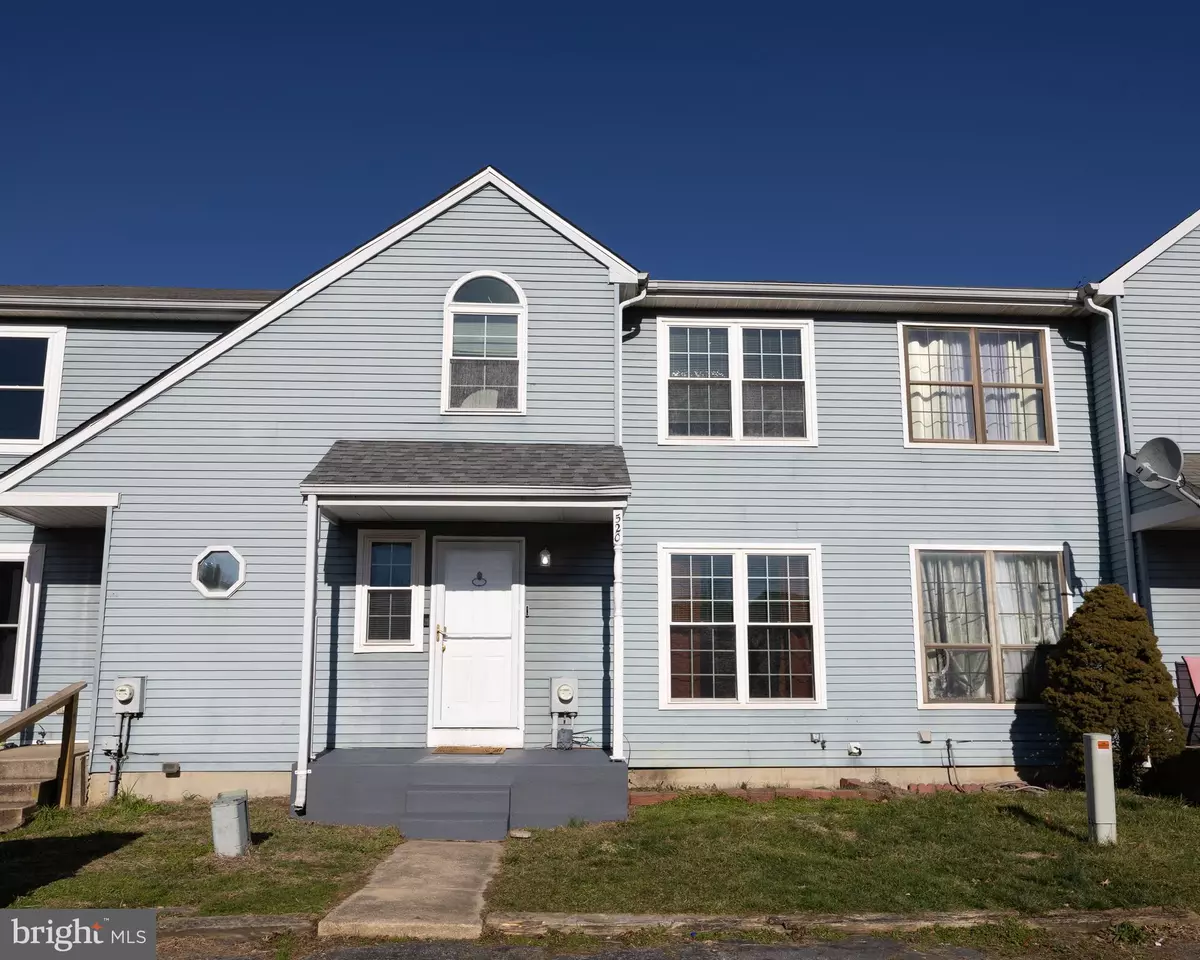$260,000
$253,000
2.8%For more information regarding the value of a property, please contact us for a free consultation.
4 Beds
3 Baths
1,350 SqFt
SOLD DATE : 04/19/2024
Key Details
Sold Price $260,000
Property Type Townhouse
Sub Type Interior Row/Townhouse
Listing Status Sold
Purchase Type For Sale
Square Footage 1,350 sqft
Price per Sqft $192
Subdivision Centennial Village
MLS Listing ID DENC2056102
Sold Date 04/19/24
Style Contemporary
Bedrooms 4
Full Baths 2
Half Baths 1
HOA Fees $8/ann
HOA Y/N Y
Abv Grd Liv Area 1,350
Originating Board BRIGHT
Year Built 1986
Annual Tax Amount $2,306
Tax Year 2022
Lot Size 2,178 Sqft
Acres 0.05
Lot Dimensions 20.00 x 105.00
Property Description
Back to active due to no fault of the seller.
Welcome Home! Let us tour this charming 3-bedroom 2.5 bath with optional 4th bedroom townhome. Upon entering you will see the gleaming hardwood floors that extend into the open layout setting which flows into the living room that has a large window for plenty of natural sunlight. The eat-in kitchen includes a breakfast bar, crown molding and is open to the dining area that features a fireplace. There is a den/office area that has beautiful stone wall. Whether it is unwinding or entertainment this inviting area provides the ideal setting for creating family memories. The upper level has 3 nice sized bedrooms with ample amount of closet space and a hall bathroom. The primary suite features a full private bath, 2 generously sized closets and additional nook nearby. The full finished basement includes a laundry/utility area, plenty of storge space, optional 4th bedroom and a family room with sliders which leads to the fenced yard. You will enjoy easy access to a variety of amenities, including restaurants, parks, shopping centers and more. Additional features include a transferrable home warranty on all systems. New roof 2017, and HVAC 2018. This is the home you have been looking for. Schedule your tour today. FHA approved.
Location
State DE
County New Castle
Area Newark/Glasgow (30905)
Zoning NCPUD
Rooms
Other Rooms Living Room, Dining Room, Primary Bedroom, Bedroom 2, Bedroom 3, Bedroom 4, Kitchen, Family Room, Den, Basement
Basement Fully Finished
Interior
Interior Features Attic, Carpet, Ceiling Fan(s), Floor Plan - Open, Kitchen - Eat-In, Wood Floors
Hot Water Electric
Heating Heat Pump(s)
Cooling Central A/C
Fireplaces Number 1
Fireplaces Type Screen
Equipment Dishwasher, Dryer, Oven/Range - Electric, Refrigerator, Washer
Fireplace Y
Appliance Dishwasher, Dryer, Oven/Range - Electric, Refrigerator, Washer
Heat Source Central
Exterior
Garage Spaces 2.0
Utilities Available Cable TV Available, Electric Available, Phone Available
Water Access N
Accessibility None
Total Parking Spaces 2
Garage N
Building
Story 2
Foundation Concrete Perimeter
Sewer Public Sewer
Water Public
Architectural Style Contemporary
Level or Stories 2
Additional Building Above Grade, Below Grade
New Construction N
Schools
School District Christina
Others
Pets Allowed Y
Senior Community No
Tax ID 10-039.10-151
Ownership Fee Simple
SqFt Source Assessor
Acceptable Financing Cash, Conventional, FHA, VA
Listing Terms Cash, Conventional, FHA, VA
Financing Cash,Conventional,FHA,VA
Special Listing Condition Standard
Pets Allowed No Pet Restrictions
Read Less Info
Want to know what your home might be worth? Contact us for a FREE valuation!

Our team is ready to help you sell your home for the highest possible price ASAP

Bought with Chenxi Li • Long & Foster Real Estate, Inc.
"My job is to find and attract mastery-based agents to the office, protect the culture, and make sure everyone is happy! "
3801 Kennett Pike Suite D200, Greenville, Delaware, 19807, United States





