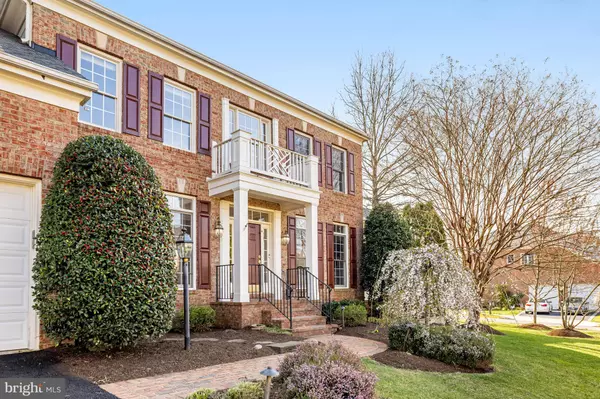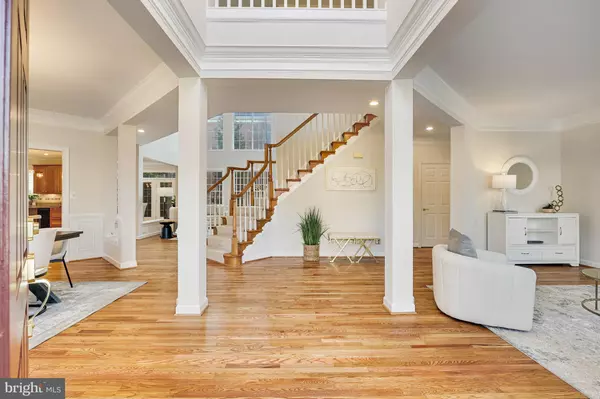$1,430,000
$1,275,000
12.2%For more information regarding the value of a property, please contact us for a free consultation.
4 Beds
5 Baths
4,690 SqFt
SOLD DATE : 04/29/2024
Key Details
Sold Price $1,430,000
Property Type Single Family Home
Sub Type Detached
Listing Status Sold
Purchase Type For Sale
Square Footage 4,690 sqft
Price per Sqft $304
Subdivision Farrcroft
MLS Listing ID VAFC2004194
Sold Date 04/29/24
Style Colonial
Bedrooms 4
Full Baths 4
Half Baths 1
HOA Fees $275/mo
HOA Y/N Y
Abv Grd Liv Area 3,787
Originating Board BRIGHT
Year Built 2000
Annual Tax Amount $11,369
Tax Year 2023
Lot Size 8,830 Sqft
Acres 0.2
Property Description
Welcome to your dream home in the heart of Fairfax! This stunning single-family residence boasts nearly 5600 sq ft of luxurious living space, offering comfort, elegance, and convenience at every turn. Upon entering, you'll be greeted by beautifully refinished hardwood floors that lead you through the spacious interior. The living room is a focal point, featuring two-story windows that flood the space with natural light and a captivating two-sided fireplace, creating an inviting ambiance for both relaxation and entertainment. The gourmet kitchen seamlessly flows into the living room and features a newer French door stainless-steel refrigerator, granite countertops, and a bonus eat-in area, perfect for casual dining. Adjacent to the kitchen, you'll find a formal dining room, ideal for hosting dinner parties and special occasions. For those who love to entertain, the main level sunroom and lower-level recreation room provide additional gathering spaces, while the backyard oasis, complete with custom pavers, offers a picturesque setting for outdoor gatherings and al fresco dining. With 4 bedrooms and 4 full bathrooms, including a convenient main level half bathroom, this home offers ample space for the whole family. The oversized primary suite provides a serene retreat featuring plantation shutters, its own private bathroom, and plenty of closet space. Need space to work from home? No problem! This home features an office space tucked away on the main level, ensuring productivity and convenience. Plus, with an additional den room which could serve as an informal bedroom and nearly 1000 sq ft of storage, there's no shortage of room for all your needs. This home features an irrigation system, custom French drain system, and sump pump too. Conveniently located within walking distance to downtown Fairfax, you'll have easy access to a plethora of dining options, shops, and entertainment venues. And with a monthly HOA fee of just $275, you'll enjoy the benefits of a well-maintained community with an outdoor pool, clubhouse, and more without sacrificing your budget. Don't miss out on the opportunity to call this fabulous property your new home. Schedule your private tour today and experience luxury living at its finest!
Location
State VA
County Fairfax City
Zoning PD-M
Rooms
Other Rooms Living Room, Dining Room, Sitting Room, Kitchen, Den, Foyer, Breakfast Room, Sun/Florida Room, Exercise Room, Laundry, Office, Recreation Room, Storage Room
Basement Interior Access
Interior
Interior Features Central Vacuum, Window Treatments
Hot Water Natural Gas
Heating Forced Air
Cooling Central A/C
Flooring Solid Hardwood, Ceramic Tile, Carpet
Fireplaces Number 1
Fireplaces Type Screen
Equipment Built-In Microwave, Refrigerator, Oven - Wall, Cooktop, Dishwasher, Disposal, Washer, Dryer
Furnishings No
Fireplace Y
Window Features Energy Efficient,Screens
Appliance Built-In Microwave, Refrigerator, Oven - Wall, Cooktop, Dishwasher, Disposal, Washer, Dryer
Heat Source Natural Gas
Laundry Main Floor
Exterior
Exterior Feature Patio(s)
Parking Features Garage Door Opener
Garage Spaces 4.0
Fence Partially
Utilities Available Electric Available, Natural Gas Available, Phone Available, Sewer Available, Water Available
Amenities Available Common Grounds, Jog/Walk Path, Pool - Outdoor, Bike Trail, Community Center, Gated Community, Tot Lots/Playground
Water Access N
Roof Type Shingle,Asphalt
Accessibility None
Porch Patio(s)
Attached Garage 2
Total Parking Spaces 4
Garage Y
Building
Story 3
Foundation Other
Sewer Public Sewer
Water Public
Architectural Style Colonial
Level or Stories 3
Additional Building Above Grade, Below Grade
New Construction N
Schools
Elementary Schools Daniels Run
Middle Schools Katherine Johnson
High Schools Fairfax
School District Fairfax County Public Schools
Others
Pets Allowed Y
HOA Fee Include Common Area Maintenance,Management,Reserve Funds,Road Maintenance,Snow Removal,Trash
Senior Community No
Tax ID 57 4 02 02 117
Ownership Fee Simple
SqFt Source Assessor
Security Features Electric Alarm
Acceptable Financing Cash, Conventional, FHA, VA
Horse Property N
Listing Terms Cash, Conventional, FHA, VA
Financing Cash,Conventional,FHA,VA
Special Listing Condition Standard
Pets Allowed No Pet Restrictions
Read Less Info
Want to know what your home might be worth? Contact us for a FREE valuation!

Our team is ready to help you sell your home for the highest possible price ASAP

Bought with Sunny Y Lee • NBI Realty, LLC
"My job is to find and attract mastery-based agents to the office, protect the culture, and make sure everyone is happy! "
3801 Kennett Pike Suite D200, Greenville, Delaware, 19807, United States





