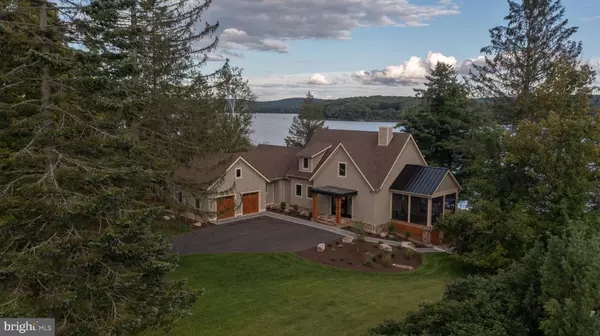$3,790,000
$4,299,000
11.8%For more information regarding the value of a property, please contact us for a free consultation.
6 Beds
5 Baths
4,632 SqFt
SOLD DATE : 04/29/2024
Key Details
Sold Price $3,790,000
Property Type Single Family Home
Sub Type Detached
Listing Status Sold
Purchase Type For Sale
Square Footage 4,632 sqft
Price per Sqft $818
Subdivision The Reserve At Holy Cross
MLS Listing ID MDGA2006546
Sold Date 04/29/24
Style Craftsman
Bedrooms 6
Full Baths 4
Half Baths 1
HOA Fees $152/qua
HOA Y/N Y
Abv Grd Liv Area 3,030
Originating Board BRIGHT
Year Built 2022
Annual Tax Amount $24,650
Tax Year 2023
Lot Size 1.180 Acres
Acres 1.18
Property Description
Unbelievable opportunity in the prestigious Reserve at Holy Cross. This home has one of the most unimpeded views of the water in Deep Creek without any dense tree lines. Thoughtfully designed to capture the expansive lake views from every room, bringing a sense of ease and tranquility the moment you step inside. Don Nemith Builders just completed this exceptional chic and stylish modern lakefront home 18 months ago! Drive down the curved driveway lined with majestic pines to the 6 Bedrooms, 4.5 baths located on a quiet cul-de-sac. Add 217' of gently sloping shoreline and impressive outdoor areas and it is everything you could ask for. Conveniently located just a short drive to the ski slopes and area restaurants. The home is being sold furnished with boat dock included. Why wait to build when you can buy this practically new, exceptionally maintained home on one of the best spots on the Lake?
Location
State MD
County Garrett
Zoning LR
Rooms
Other Rooms Living Room, Dining Room, Primary Bedroom, Bedroom 2, Bedroom 3, Kitchen, Den, Foyer, Bedroom 1, Laundry, Recreation Room, Utility Room, Bathroom 1, Primary Bathroom, Half Bath
Basement Connecting Stairway, Fully Finished, Walkout Level, Windows
Main Level Bedrooms 1
Interior
Interior Features Ceiling Fan(s), Kitchen - Gourmet, Recessed Lighting, Window Treatments, Wood Floors
Hot Water Electric
Heating Forced Air
Cooling Ceiling Fan(s), Central A/C, Heat Pump(s)
Equipment Built-In Microwave, Dryer, Washer, Cooktop, Dishwasher, Disposal, Refrigerator, Icemaker, Oven - Wall, Oven - Double, Water Dispenser, Water Conditioner - Owned
Furnishings Yes
Window Features Screens
Appliance Built-In Microwave, Dryer, Washer, Cooktop, Dishwasher, Disposal, Refrigerator, Icemaker, Oven - Wall, Oven - Double, Water Dispenser, Water Conditioner - Owned
Heat Source Propane - Leased
Laundry Main Floor
Exterior
Exterior Feature Deck(s), Patio(s)
Parking Features Garage Door Opener
Garage Spaces 2.0
Waterfront Description Private Dock Site
Water Access Y
Water Access Desc Boat - Powered,Canoe/Kayak,Fishing Allowed,Personal Watercraft (PWC),Swimming Allowed
View Lake, Water
Accessibility None
Porch Deck(s), Patio(s)
Attached Garage 2
Total Parking Spaces 2
Garage Y
Building
Story 3
Foundation Block
Sewer Public Sewer
Water Well
Architectural Style Craftsman
Level or Stories 3
Additional Building Above Grade, Below Grade
New Construction N
Schools
Elementary Schools Call School Board
Middle Schools Southern Middle
High Schools Southern Garrett High
School District Garrett County Public Schools
Others
Senior Community No
Tax ID 1218080893
Ownership Fee Simple
SqFt Source Assessor
Security Features Security System
Special Listing Condition Standard
Read Less Info
Want to know what your home might be worth? Contact us for a FREE valuation!

Our team is ready to help you sell your home for the highest possible price ASAP

Bought with Andrew L Eiswert • Railey Realty, Inc.
"My job is to find and attract mastery-based agents to the office, protect the culture, and make sure everyone is happy! "
3801 Kennett Pike Suite D200, Greenville, Delaware, 19807, United States





