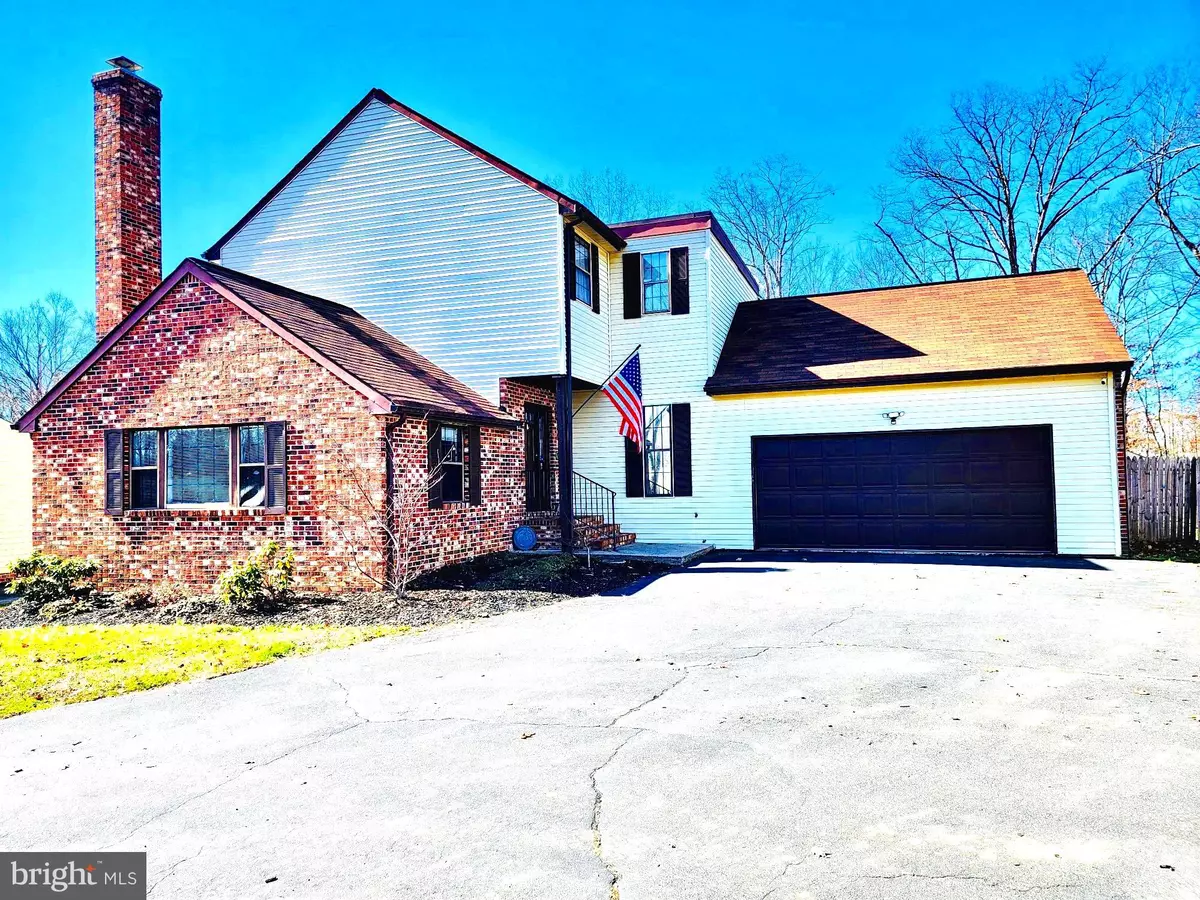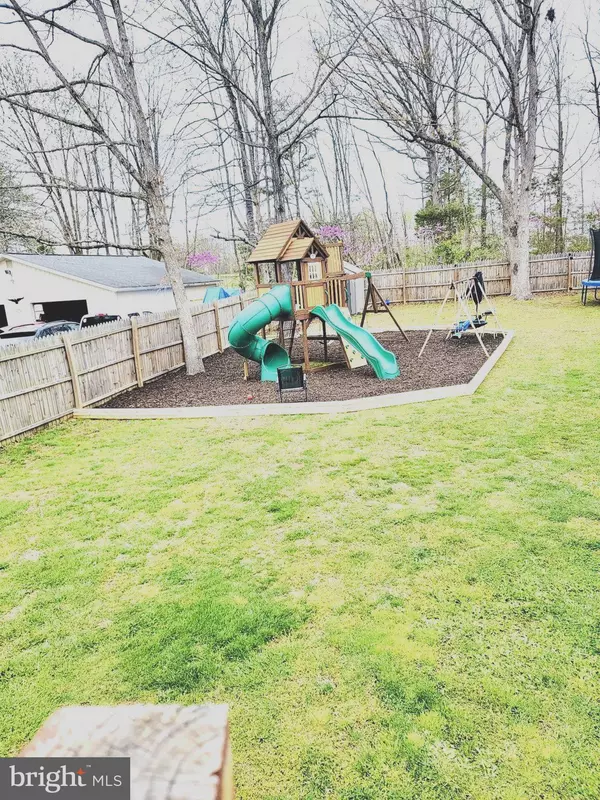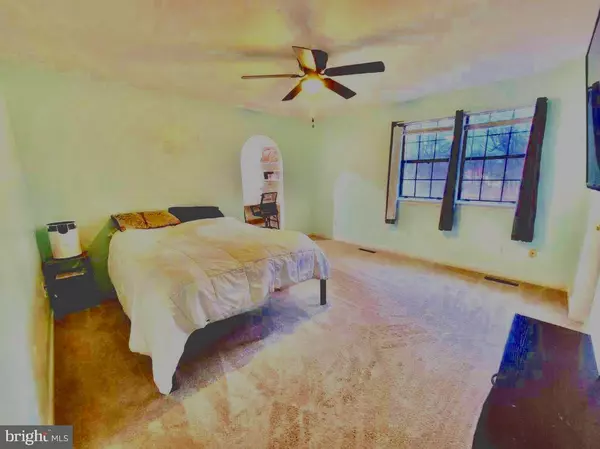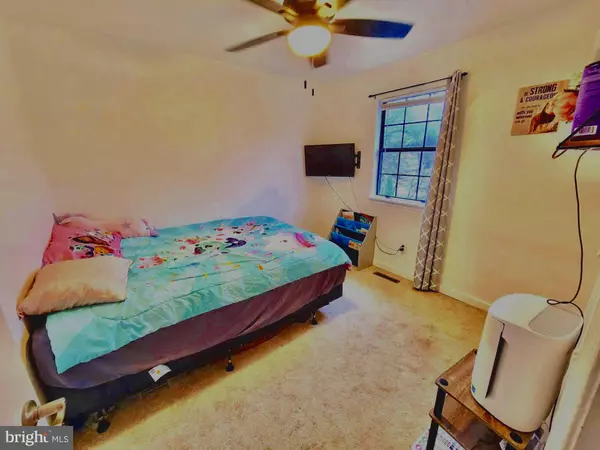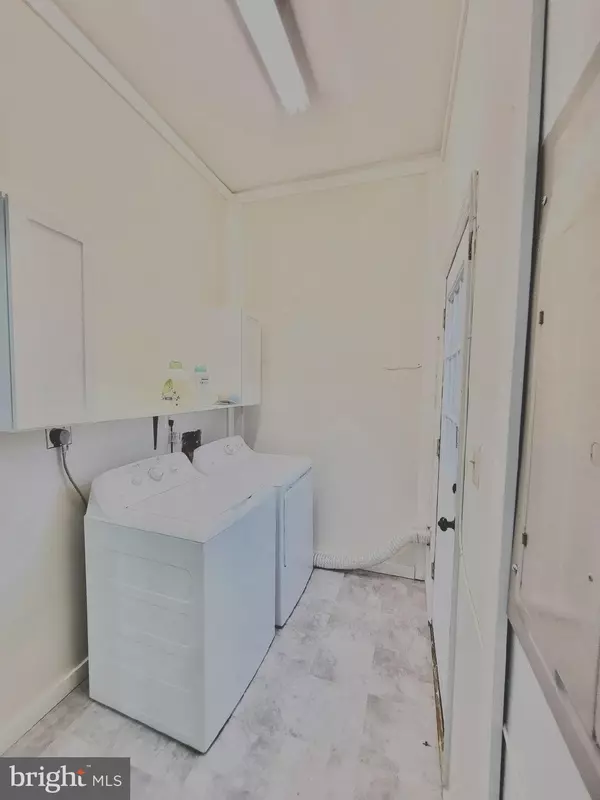$500,000
$505,000
1.0%For more information regarding the value of a property, please contact us for a free consultation.
3 Beds
3 Baths
1,724 SqFt
SOLD DATE : 05/01/2024
Key Details
Sold Price $500,000
Property Type Single Family Home
Sub Type Detached
Listing Status Sold
Purchase Type For Sale
Square Footage 1,724 sqft
Price per Sqft $290
Subdivision Vista Woods
MLS Listing ID VAST2027252
Sold Date 05/01/24
Style Colonial,Contemporary
Bedrooms 3
Full Baths 2
Half Baths 1
HOA Y/N N
Abv Grd Liv Area 1,724
Originating Board BRIGHT
Year Built 1981
Annual Tax Amount $2,914
Tax Year 2022
Lot Size 0.387 Acres
Acres 0.39
Property Description
*COME START YOUR SPRING FLING BEFORE IT'S GONE!* Just minutes from Alexandria, Ft. Belvoir, Quantico, Springfield, Stafford wineries, Washington, DC., and Woodbridge! Live off of 95, but feel like you're in the country!!! Here's your opportunity to get a newly renovated, end unit detached home in a gorgeous neighborhood with NO HOA at all! HUGE rear yard on almost an acre lot with circular driveway and beautifully landscaped front and side yard space. Who likes riding mowers??? Open island kitchen with all new appliances, 2 car garage featuring EXTRA storage space, beautiful sitting back deck, backs to trees, spacious foyer , fireplace, and sitting living room, and eat-in-kitchen. You WILL fall in love with this home from the start to finish of your viewing.
Property was fully renovated in 2019 and Seller has done additional upgrades such as:
Beautiful big back yard, Brand new huge swing set with rubber mulch,
Brand new shed,
Brand new HVAC unit inside and outside,
Brand new hot water tank,
Updates to bathrooms,
Upgraded laundry room, &
Freshly painted walls!
Seller didn't plan to go so soon, but your opportunity has come to own this beautiful property just in time for the Summer 2024. Here's your chance at an oasis that's off of the beaten path, but just close enough to everything!!! DON"T WAIT!!!
Location
State VA
County Stafford
Zoning R1
Interior
Hot Water Electric
Heating Heat Pump(s)
Cooling Central A/C, Programmable Thermostat
Flooring Carpet, Engineered Wood
Fireplaces Number 1
Furnishings No
Fireplace Y
Heat Source Electric
Laundry Has Laundry, Main Floor
Exterior
Parking Features Garage - Front Entry, Additional Storage Area, Garage Door Opener
Garage Spaces 2.0
Fence Privacy, Wood
Water Access N
View Trees/Woods
Roof Type Shingle
Accessibility 2+ Access Exits, 32\"+ wide Doors, 36\"+ wide Halls, >84\" Garage Door
Attached Garage 2
Total Parking Spaces 2
Garage Y
Building
Lot Description Front Yard, Corner, Backs to Trees, Rear Yard
Story 2
Foundation Brick/Mortar
Sewer Public Sewer
Water Public
Architectural Style Colonial, Contemporary
Level or Stories 2
Additional Building Above Grade, Below Grade
Structure Type Dry Wall,Cathedral Ceilings,Vaulted Ceilings
New Construction N
Schools
Elementary Schools Garrisonville
Middle Schools A.G. Wright
High Schools Mountain View
School District Stafford County Public Schools
Others
Pets Allowed Y
Senior Community No
Tax ID 19D 3 69
Ownership Fee Simple
SqFt Source Assessor
Acceptable Financing Conventional, FHA, VA, Cash
Listing Terms Conventional, FHA, VA, Cash
Financing Conventional,FHA,VA,Cash
Special Listing Condition Standard
Pets Allowed No Pet Restrictions
Read Less Info
Want to know what your home might be worth? Contact us for a FREE valuation!

Our team is ready to help you sell your home for the highest possible price ASAP

Bought with Jonathan Asfour • Samson Properties
"My job is to find and attract mastery-based agents to the office, protect the culture, and make sure everyone is happy! "
3801 Kennett Pike Suite D200, Greenville, Delaware, 19807, United States
