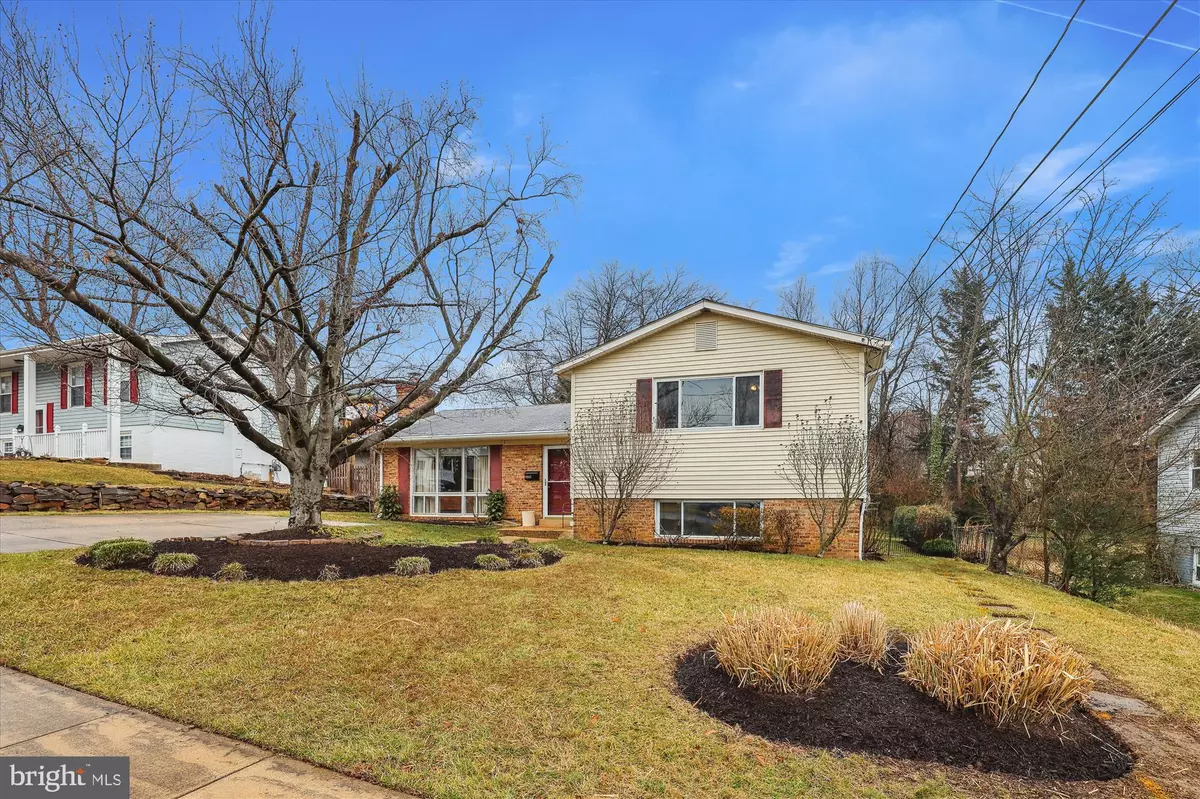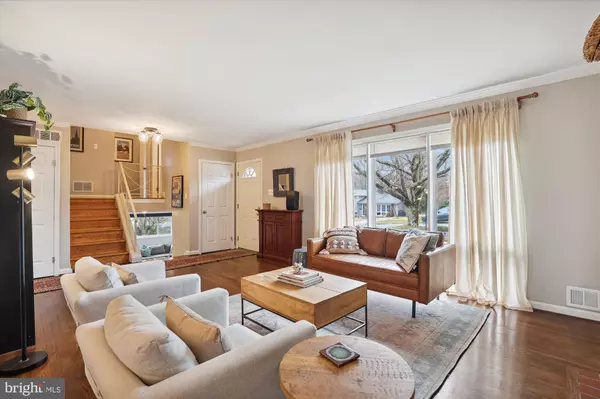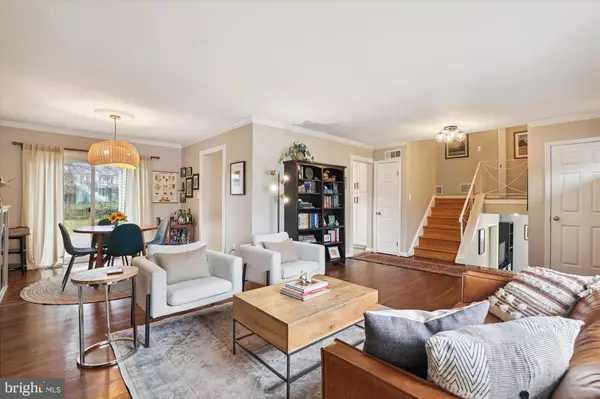$847,500
$750,000
13.0%For more information regarding the value of a property, please contact us for a free consultation.
4 Beds
3 Baths
2,337 SqFt
SOLD DATE : 05/03/2024
Key Details
Sold Price $847,500
Property Type Single Family Home
Sub Type Detached
Listing Status Sold
Purchase Type For Sale
Square Footage 2,337 sqft
Price per Sqft $362
Subdivision Old Post Estates
MLS Listing ID VAFC2004186
Sold Date 05/03/24
Style Split Level
Bedrooms 4
Full Baths 3
HOA Y/N N
Abv Grd Liv Area 2,337
Originating Board BRIGHT
Year Built 1964
Annual Tax Amount $6,460
Tax Year 2023
Lot Size 9,708 Sqft
Acres 0.22
Property Description
Sunny, expanded and updated split level near popular Daniel's Run Park! Welcome to 3610 Old Post Rd where you can enjoy a wide driveway, perfect for multiple cars and tons of street parking for guests. Upon entry you're greeted with hardwood floors and a sunny living room with wood burning fireplace and coat closet. The dining room has a fantastic view of the yard and has a sliding glass door to the side patio. The kitchen was updated recently with white shaker cabinets, granite counters, stainless steel appliances, pantry, and features a large sunroom addition perfect for your lifestyle - bonus sitting area, eat-in space, whatever you need! The room features large windows and sliding glass door to the back patio and yard - also perfect to let pets out into the yard. Upstairs you'll find hardwoods throughout the hallway and bedrooms. The primary bedroom features lots of light, large closet, and en-suite bathroom. The 2 secondary bedrooms share an updated hall bath with tub/shower. The lower level features big windows for more sunlight, brand new carpet and a 4th bedroom with closet and 3rd full bathroom. The utility room features the washer/dryer and bonus storage space and another door to the yard. Updates: HVAC 2018, Water Heater 2017, Chimney Liner 2023, Basement Carpet 2024. Very active neighborhood with 1 block to the neighborhood pool, 1 block to walking trails and a park, Halloween parade, Labor Day picnic, and easy access to transportation. Enjoy downtown Fairfax restaurants, ice cream, shopping, and the popular 4th of July Parade.
Location
State VA
County Fairfax City
Zoning RH
Rooms
Other Rooms Living Room, Dining Room, Primary Bedroom, Bedroom 2, Bedroom 3, Bedroom 4, Kitchen, Family Room, Sun/Florida Room, Utility Room
Basement Full, Fully Finished
Interior
Interior Features Attic, Carpet, Combination Dining/Living, Family Room Off Kitchen, Floor Plan - Open, Kitchen - Eat-In, Pantry, Primary Bath(s), Window Treatments
Hot Water Natural Gas
Heating Forced Air
Cooling Central A/C
Flooring Hardwood, Carpet
Fireplaces Number 1
Fireplaces Type Mantel(s), Wood, Screen
Equipment Built-In Microwave, Dishwasher, Disposal, Dryer, Oven/Range - Electric, Washer, Stainless Steel Appliances, Refrigerator
Fireplace Y
Appliance Built-In Microwave, Dishwasher, Disposal, Dryer, Oven/Range - Electric, Washer, Stainless Steel Appliances, Refrigerator
Heat Source Natural Gas
Laundry Basement, Dryer In Unit, Has Laundry, Washer In Unit
Exterior
Exterior Feature Patio(s)
Garage Spaces 2.0
Fence Partially
Water Access N
Accessibility None
Porch Patio(s)
Total Parking Spaces 2
Garage N
Building
Lot Description Rear Yard, Front Yard
Story 3
Foundation Other
Sewer Public Sewer
Water Public
Architectural Style Split Level
Level or Stories 3
Additional Building Above Grade, Below Grade
Structure Type Dry Wall
New Construction N
Schools
Elementary Schools Daniels Run
Middle Schools Katherine Johnson
High Schools Fairfax
School District Fairfax County Public Schools
Others
Senior Community No
Tax ID 57 2 13 003
Ownership Fee Simple
SqFt Source Assessor
Special Listing Condition Standard
Read Less Info
Want to know what your home might be worth? Contact us for a FREE valuation!

Our team is ready to help you sell your home for the highest possible price ASAP

Bought with Meg Marsh • Compass
"My job is to find and attract mastery-based agents to the office, protect the culture, and make sure everyone is happy! "
3801 Kennett Pike Suite D200, Greenville, Delaware, 19807, United States





