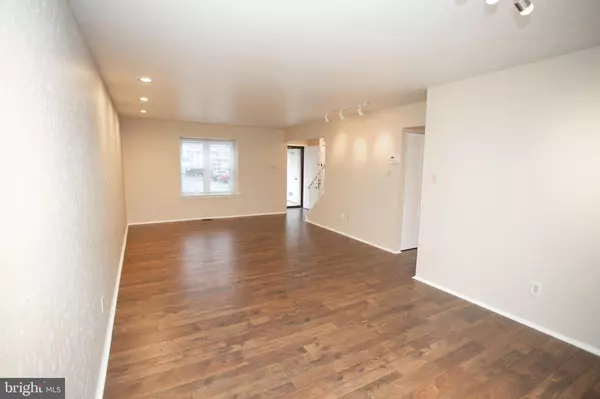$332,000
$319,000
4.1%For more information regarding the value of a property, please contact us for a free consultation.
3 Beds
3 Baths
1,504 SqFt
SOLD DATE : 05/07/2024
Key Details
Sold Price $332,000
Property Type Townhouse
Sub Type End of Row/Townhouse
Listing Status Sold
Purchase Type For Sale
Square Footage 1,504 sqft
Price per Sqft $220
Subdivision Marlton Village
MLS Listing ID NJBL2063066
Sold Date 05/07/24
Style Colonial
Bedrooms 3
Full Baths 2
Half Baths 1
HOA Fees $150/mo
HOA Y/N Y
Abv Grd Liv Area 1,504
Originating Board BRIGHT
Year Built 1973
Annual Tax Amount $4,882
Tax Year 2023
Lot Size 1,504 Sqft
Acres 0.03
Lot Dimensions 26.00 x 78.00
Property Description
Welcome Home to Grisscom Court! This lovingly renovated end-unit townhome in the much sought after community of Marlton Village, is move in ready! It has everything you need to make this house a home! The flooring on the first level has been upgraded with LVP. The very spacious living and dining areas surround an amazing kitchen that includes newly installed granite countertops, modern-style cabinetry and matching newer appliances. The second floor offers three bedrooms and two full bathrooms, both with newly installed carpet and vinyl flooring. The upstairs also offers the convenience of a laundry center just steps away from the bedrooms. Step onto the back with patio with newer vinyl fence; relax and enjoy your family, friends and pets in the warmer days ahead! HVAC is 4 years new. Marlton Village offers a serene walking trail, playground and community pool. Common grounds are very well kept by the association. Located in the highly rated school district of Evesham Township and Lenape Regional School District, Grisscom Ct is close to the many shops and restaurants Marlton and the surrounding areas have to offer. Quick access to the major commuting routes, 70, 73, 295, NJ Turnpike, bridges to Philadelphia and Shore Points.
Location
State NJ
County Burlington
Area Evesham Twp (20313)
Zoning MF
Rooms
Other Rooms Living Room, Dining Room, Bedroom 3, Kitchen, Laundry, Bathroom 2, Bathroom 3, Full Bath, Half Bath
Interior
Hot Water Natural Gas
Heating Central
Cooling Central A/C
Flooring Carpet, Vinyl
Fireplaces Number 1
Equipment Built-In Microwave, Dishwasher, Dryer - Electric, Refrigerator, Washer, Water Heater, Built-In Range, Oven/Range - Gas
Furnishings No
Fireplace Y
Appliance Built-In Microwave, Dishwasher, Dryer - Electric, Refrigerator, Washer, Water Heater, Built-In Range, Oven/Range - Gas
Heat Source Natural Gas
Exterior
Garage Spaces 2.0
Fence Fully
Utilities Available Cable TV, Electric Available, Natural Gas Available, Sewer Available
Amenities Available Pool - Outdoor
Water Access N
Accessibility 2+ Access Exits
Total Parking Spaces 2
Garage N
Building
Story 2
Foundation Slab
Sewer Public Sewer
Water Public
Architectural Style Colonial
Level or Stories 2
Additional Building Above Grade, Below Grade
New Construction N
Schools
High Schools Cherokee H.S.
School District Evesham Township
Others
Pets Allowed Y
Senior Community No
Tax ID 13-00023 30-00004
Ownership Fee Simple
SqFt Source Estimated
Acceptable Financing FHA, Cash, Conventional, VA
Horse Property N
Listing Terms FHA, Cash, Conventional, VA
Financing FHA,Cash,Conventional,VA
Special Listing Condition Standard
Pets Allowed Cats OK, Dogs OK
Read Less Info
Want to know what your home might be worth? Contact us for a FREE valuation!

Our team is ready to help you sell your home for the highest possible price ASAP

Bought with Patricia A Crawford • BHHS Fox & Roach-Medford
"My job is to find and attract mastery-based agents to the office, protect the culture, and make sure everyone is happy! "
3801 Kennett Pike Suite D200, Greenville, Delaware, 19807, United States





